570 Cook Street, Denver, CO 80206
Local realty services provided by:ERA Shields Real Estate
Listed by: landin smith, rachel gallegoslandinbsmith@gmail.com,303-932-3355
Office: re/max professionals
MLS#:8712424
Source:ML
Price summary
- Price:$1,650,000
- Price per sq. ft.:$523.15
About this home
Discover The Cook St Residences: three distinct, design-driven new-construction homes bringing modern architecture and elevated livability to the heart of Cherry Creek North. Each residence offers its own unique expression of form and function, blending clean lines, thoughtful materiality, and seamless indoor-outdoor flow across four finished levels totaling approximately 3,150-3,370 square feet. Inside, light and volume take center stage with expansive floor-to-ceiling windows, lofted areas, and a refined palette anchored by Porcelanosa finishes throughout. The main level unfolds as an open concept for entertaining and everyday comfort, a chef’s kitchen featuring a waterfall-edge quartz island, sleek panel-integrated cabinetry and appliances, custom millwork, and designer lighting. Large glass doors connect to a covered terrace, extending the living space for morning coffee or sunset gatherings. Upstairs, the primary suite serves as a private retreat with a custom walk-in closet and a spa-inspired bath showcasing Porcelanosa tile, dual vanities, and a frameless glass shower. A secondary bedroom, full bath, laundry, and flexible study complete this level. The finished basement offers a recreation room, guest suite, and ample storage, ideal for a media lounge, gym, or guest quarters. Situated approximately 0.3 miles from the boutiques, galleries, and restaurants of Cherry Creek North and 0.5 miles from Cherry Creek Shopping Center, these homes combine modern architecture with Denver’s most desirable location, just minutes to parks, trails, cultural venues, and downtown connectivity.
Contact an agent
Home facts
- Year built:2025
- Listing ID #:8712424
Rooms and interior
- Bedrooms:3
- Total bathrooms:4
- Full bathrooms:1
- Half bathrooms:1
- Living area:3,154 sq. ft.
Heating and cooling
- Cooling:Central Air
- Heating:Forced Air, Natural Gas
Structure and exterior
- Roof:Composition
- Year built:2025
- Building area:3,154 sq. ft.
- Lot area:0.06 Acres
Schools
- High school:East
- Middle school:Morey
- Elementary school:Teller
Utilities
- Water:Public
- Sewer:Public Sewer
Finances and disclosures
- Price:$1,650,000
- Price per sq. ft.:$523.15
- Tax amount:$5,743 (2024)
New listings near 570 Cook Street
- New
 $699,000Active4 beds 4 baths4,197 sq. ft.
$699,000Active4 beds 4 baths4,197 sq. ft.7500 E Dartmouth Avenue #8, Denver, CO 80231
MLS# 2667435Listed by: FIVE FOUR REAL ESTATE, LLC - Coming Soon
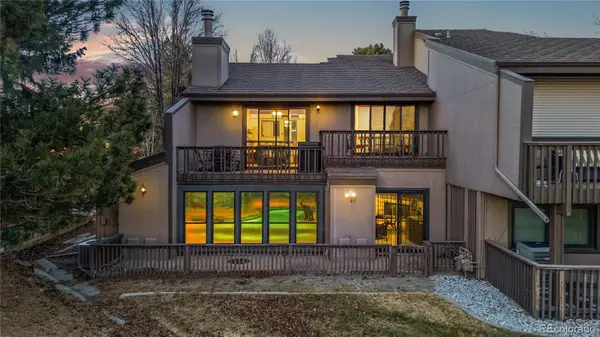 $799,000Coming Soon2 beds 3 baths
$799,000Coming Soon2 beds 3 baths7300 W Stetson Place #46, Littleton, CO 80123
MLS# 4375806Listed by: LIV SOTHEBY'S INTERNATIONAL REALTY - New
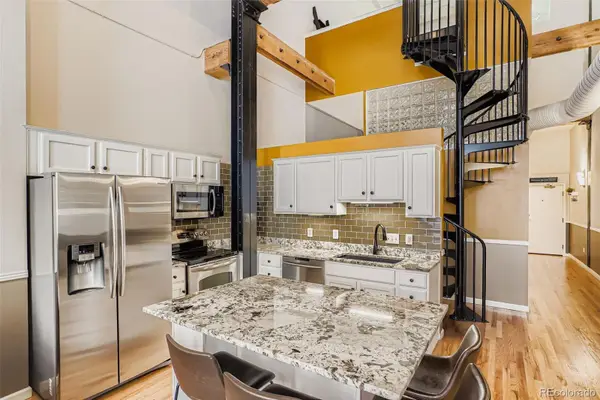 $399,900Active2 beds 2 baths1,149 sq. ft.
$399,900Active2 beds 2 baths1,149 sq. ft.1555 California Street #418, Denver, CO 80202
MLS# 7085214Listed by: BARKER REAL ESTATE COMPANY - New
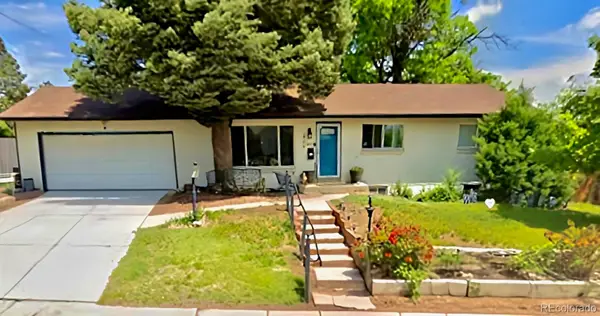 $695,000Active6 beds 3 baths2,522 sq. ft.
$695,000Active6 beds 3 baths2,522 sq. ft.2704 S Zurich Court, Denver, CO 80236
MLS# 3828823Listed by: BROKERS GUILD HOMES - New
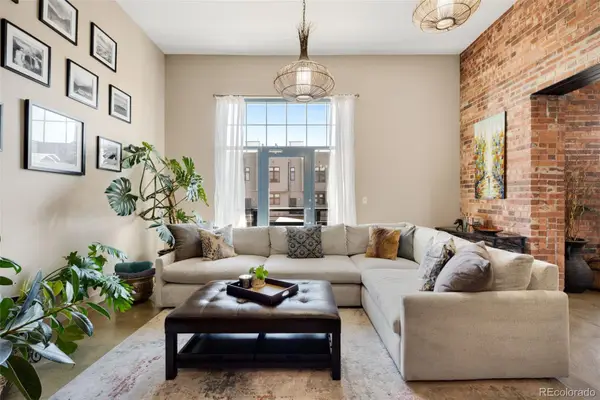 $575,000Active1 beds 1 baths1,027 sq. ft.
$575,000Active1 beds 1 baths1,027 sq. ft.2500 Walnut Street #201, Denver, CO 80205
MLS# 4537931Listed by: COMPASS - DENVER - New
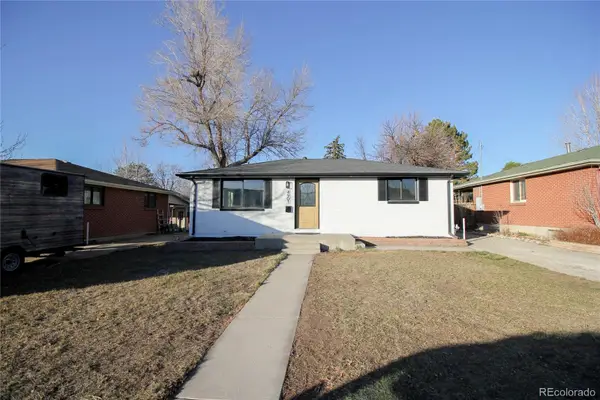 $580,000Active4 beds 2 baths1,600 sq. ft.
$580,000Active4 beds 2 baths1,600 sq. ft.4901 E Asbury Avenue, Denver, CO 80222
MLS# 8100425Listed by: EXP REALTY, LLC - Open Sat, 11am to 1pmNew
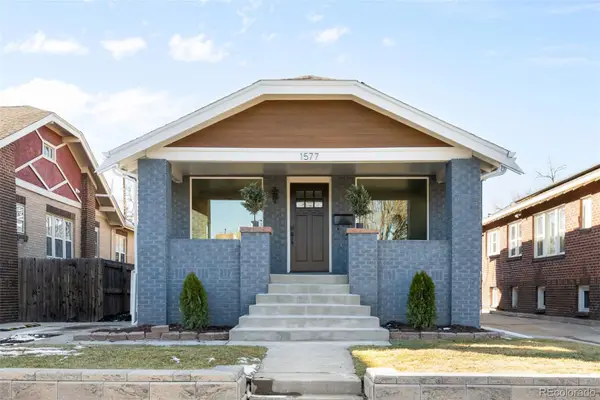 $975,000Active4 beds 3 baths2,214 sq. ft.
$975,000Active4 beds 3 baths2,214 sq. ft.1577 Newton Street, Denver, CO 80204
MLS# 8654296Listed by: REAL BROKER, LLC DBA REAL - New
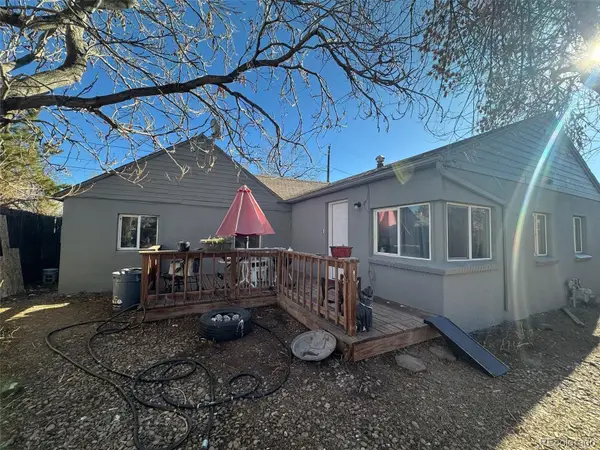 $459,000Active3 beds 2 baths1,078 sq. ft.
$459,000Active3 beds 2 baths1,078 sq. ft.1956 Rosemary Street, Denver, CO 80220
MLS# 2078750Listed by: LEVINE LTD REALTORS - New
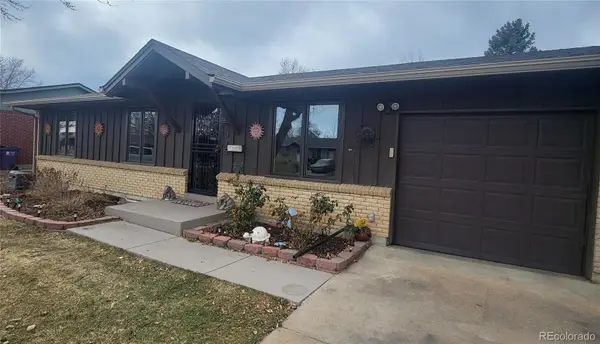 $514,900Active4 beds 3 baths2,042 sq. ft.
$514,900Active4 beds 3 baths2,042 sq. ft.1375 S Newport Street, Denver, CO 80224
MLS# 4024196Listed by: ELM REALTY - Coming Soon
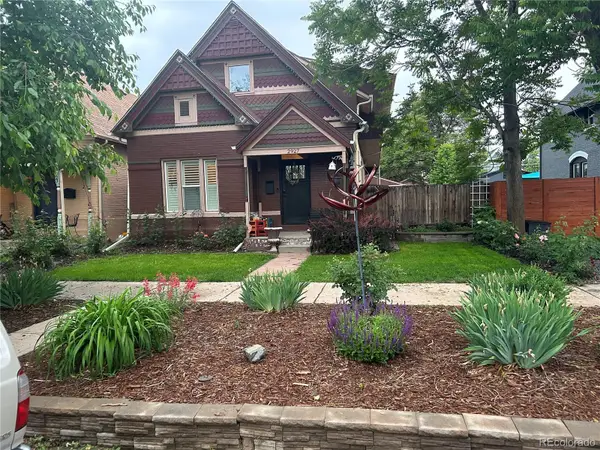 $1,090,000Coming Soon4 beds 3 baths
$1,090,000Coming Soon4 beds 3 baths2927 N Humboldt Street, Denver, CO 80205
MLS# 7240487Listed by: FORTERA REALTY
