5700 E Cedar Avenue, Denver, CO 80224
Local realty services provided by:ERA Shields Real Estate
Listed by: nicole scholle, josh behrnicole@thebehrteam.com,720-326-2363
Office: liv sotheby's international realty
MLS#:3913179
Source:ML
Price summary
- Price:$1,645,000
- Price per sq. ft.:$584.99
About this home
In the heart of Crestmoor Park, this beautifully updated 5-bedroom, 4-bath home blends thoughtful design, modern amenities, and a prime location just steps from one of Denver’s most cherished parks. The chef’s kitchen is designed for everyday ease and entertaining, featuring granite countertops, a large island, open shelving, a coffee bar, and the rare combination of dual Bosch ovens, dual dishwashers, and dual sinks. Natural light pours in from oversized windows, with direct access to the side patio extending the space outdoors. The dining area is bright and welcoming, while the living room showcases soaring ceilings, a sleek stone-surround fireplace, and doors that open to the private backyard. The lower level is an entertainer’s dream with a custom wet bar, built-ins, and space for a media lounge or game table. A secluded guest suite with an adjacent full bath completes this level. Upstairs, three secondary bedrooms share full baths and provide flexible options for playrooms, home offices, or guest quarters. The third floor is reserved for the primary suite, a retreat with its own fireplace, a walk-in closet, and a spa-like 5-piece bath with dual vanities, soaking tub, and walk-in shower. A conveniently placed laundry room adds practicality. Outdoors, the backyard is landscaped for gatherings with a stamped concrete patio, dining space, and mature greenery. The detached two-car garage includes a mini-split system for year-round comfort, and the detached Studio Shed, also with a mini-split, is ideal as a home office, gym, or creative studio. Just steps from Crestmoor Park and within walking distance of Pete’s Market, Park Burger, and Boulevard One at Lowry, this home is also minutes from Cherry Creek. Top-rated schools, neighborhood favorites like High Point Creamery and Call Your Mother Deli, and community amenities including the Crestmoor Community Center are all nearby. This home is the complete package: spacious, stylish, and perfectly located.
Contact an agent
Home facts
- Year built:1955
- Listing ID #:3913179
Rooms and interior
- Bedrooms:5
- Total bathrooms:4
- Full bathrooms:3
- Half bathrooms:1
- Living area:2,812 sq. ft.
Heating and cooling
- Cooling:Central Air
- Heating:Natural Gas
Structure and exterior
- Roof:Composition
- Year built:1955
- Building area:2,812 sq. ft.
- Lot area:0.15 Acres
Schools
- High school:George Washington
- Middle school:Hill
- Elementary school:Carson
Utilities
- Water:Public
- Sewer:Public Sewer
Finances and disclosures
- Price:$1,645,000
- Price per sq. ft.:$584.99
- Tax amount:$8,894 (2024)
New listings near 5700 E Cedar Avenue
- New
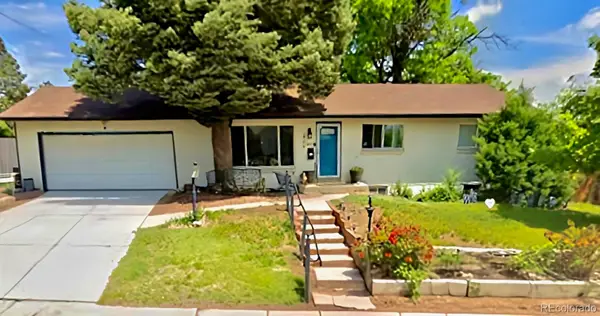 $695,000Active6 beds 3 baths2,522 sq. ft.
$695,000Active6 beds 3 baths2,522 sq. ft.2704 S Zurich Court, Denver, CO 80236
MLS# 3828823Listed by: BROKERS GUILD HOMES - New
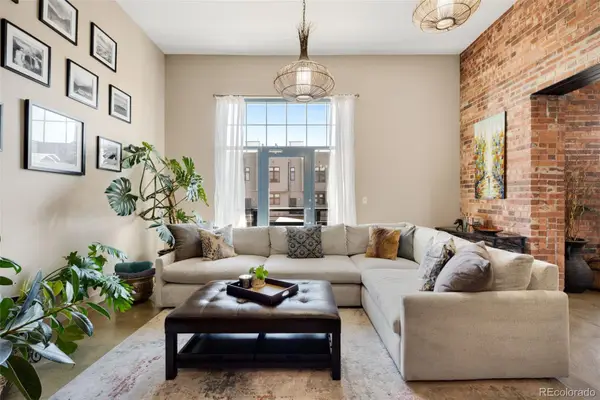 $575,000Active1 beds 1 baths1,027 sq. ft.
$575,000Active1 beds 1 baths1,027 sq. ft.2500 Walnut Street #201, Denver, CO 80205
MLS# 4537931Listed by: COMPASS - DENVER - New
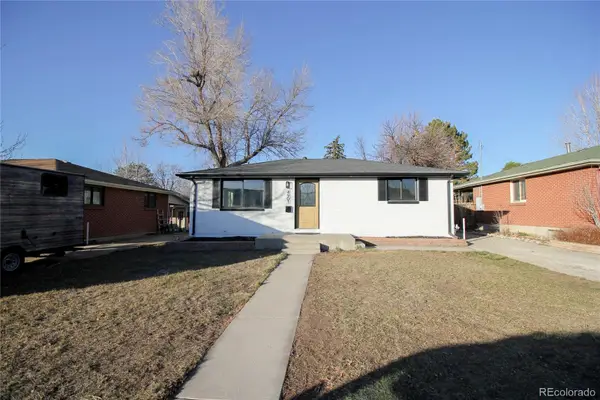 $580,000Active4 beds 2 baths1,600 sq. ft.
$580,000Active4 beds 2 baths1,600 sq. ft.4901 E Asbury Avenue, Denver, CO 80222
MLS# 8100425Listed by: EXP REALTY, LLC - Open Sat, 11am to 1pmNew
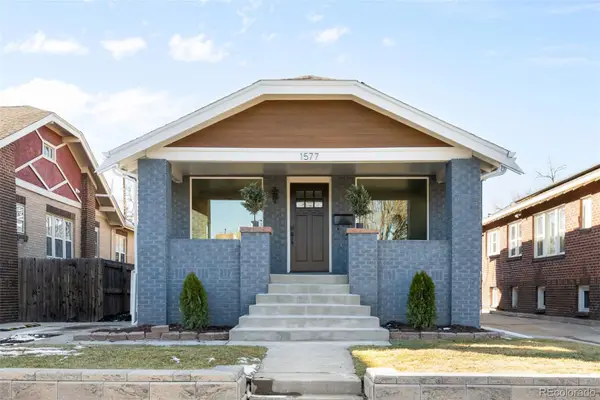 $975,000Active4 beds 3 baths2,214 sq. ft.
$975,000Active4 beds 3 baths2,214 sq. ft.1577 Newton Street, Denver, CO 80204
MLS# 8654296Listed by: REAL BROKER, LLC DBA REAL - New
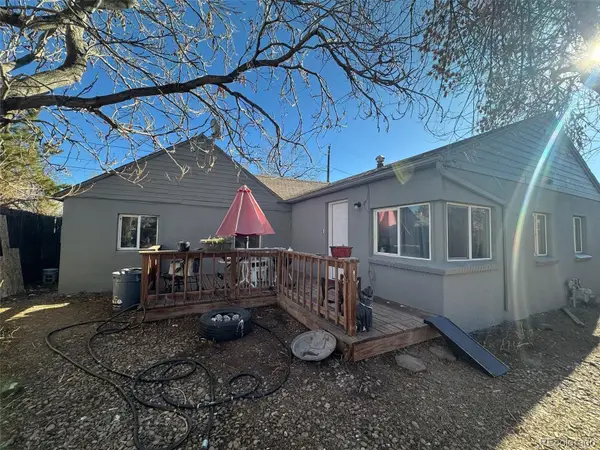 $459,000Active3 beds 2 baths1,078 sq. ft.
$459,000Active3 beds 2 baths1,078 sq. ft.1956 Rosemary Street, Denver, CO 80220
MLS# 2078750Listed by: LEVINE LTD REALTORS - New
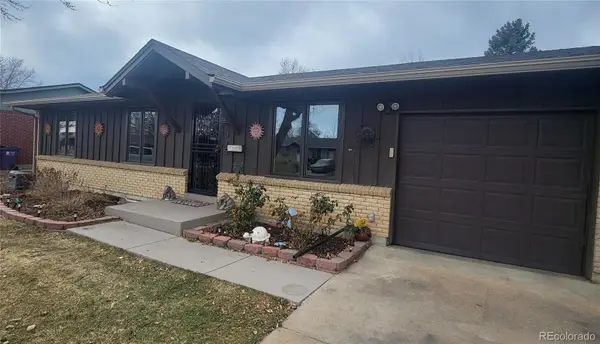 $514,900Active4 beds 3 baths2,042 sq. ft.
$514,900Active4 beds 3 baths2,042 sq. ft.1375 S Newport Street, Denver, CO 80224
MLS# 4024196Listed by: ELM REALTY - Coming Soon
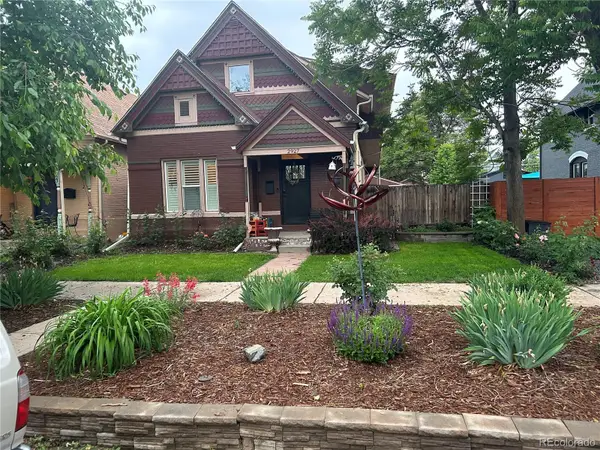 $1,090,000Coming Soon4 beds 3 baths
$1,090,000Coming Soon4 beds 3 baths2927 N Humboldt Street, Denver, CO 80205
MLS# 7240487Listed by: FORTERA REALTY - New
 $250,000Active2 beds 3 baths1,131 sq. ft.
$250,000Active2 beds 3 baths1,131 sq. ft.1811 S Quebec Way #48, Denver, CO 80231
MLS# 1988318Listed by: RE/MAX ALLIANCE - Coming Soon
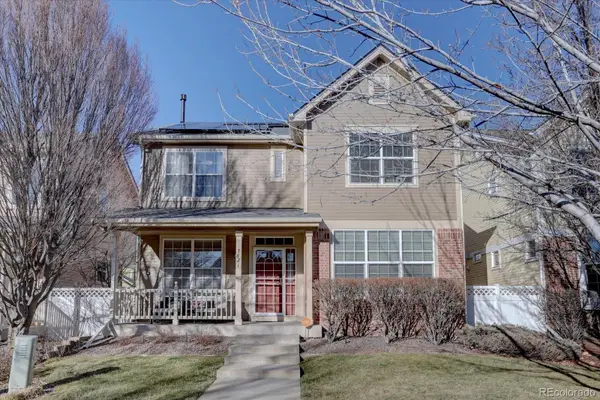 $775,000Coming Soon3 beds 3 baths
$775,000Coming Soon3 beds 3 baths7821 E Archer Place, Denver, CO 80230
MLS# 3742838Listed by: KELLER WILLIAMS DTC - New
 $279,900Active2 beds 2 baths1,100 sq. ft.
$279,900Active2 beds 2 baths1,100 sq. ft.3948 S Yosemite Street, Denver, CO 80237
MLS# 4313136Listed by: THE EDGE GROUP LLC
