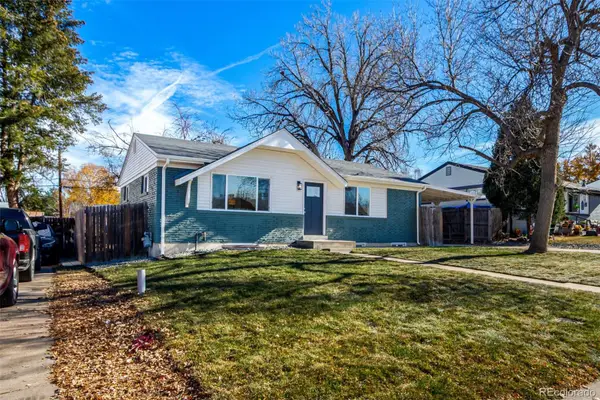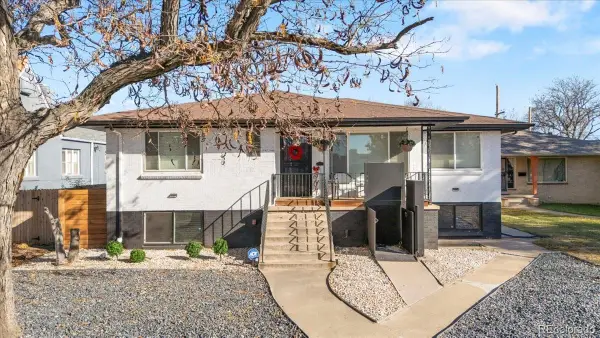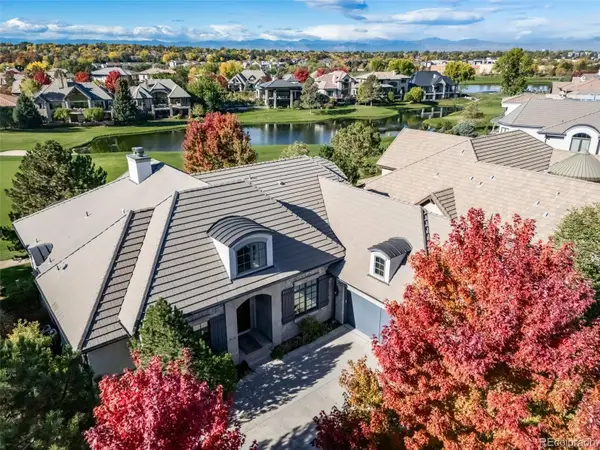580 S Franklin Street, Denver, CO 80209
Local realty services provided by:RONIN Real Estate Professionals ERA Powered
580 S Franklin Street,Denver, CO 80209
$5,650,000
- 5 Beds
- 6 Baths
- 6,380 sq. ft.
- Single family
- Active
Listed by: courtney ransonCRANSON@MILEHIMODERN.COM,303-881-9102
Office: milehimodern
MLS#:3645342
Source:ML
Price summary
- Price:$5,650,000
- Price per sq. ft.:$885.58
About this home
Built by Caliber, 580 South Franklin’s status as the 2024 Home & Garden Colorado Designer Showhouse is apparent in every elegant detail. This architectural masterpiece sits on one of Washington Park’s most coveted streets, offering panoramic park and mountain views. Like a work of art, the exterior of the home draws the attention of passersby with its contemporary wood accents and expansive glass panels. This motif continues inward to a sophisticated interior brimming with luxurious, yet understated finishes. A main-floor office showcases executive-level design with outdoor connectivity and underlit shelving. An entertainer’s layout follows with an open-concept living, dining and kitchen area; the latter of which shines with a caterer’s pantry, waterfall island and high-end appliances. Elegance abounds in a primary suite characterized by a private sitting area, fireplace, remarkable walk-in closet and a designer en-suite reminiscent of five-star resorts. The third floor boasts an indoor/outdoor entertaining space with fire pit and breathtaking views, plus an additional bedroom and bath. The expansive basement offers a family room, workout space and sauna. With a Lutron Radio Ra3 lighting system, elevator, and a wine closet, this home is the epitome of sophisticated living.
Contact an agent
Home facts
- Year built:2024
- Listing ID #:3645342
Rooms and interior
- Bedrooms:5
- Total bathrooms:6
- Full bathrooms:4
- Half bathrooms:1
- Living area:6,380 sq. ft.
Heating and cooling
- Cooling:Central Air
- Heating:Forced Air
Structure and exterior
- Roof:Rolled/Hot Mop
- Year built:2024
- Building area:6,380 sq. ft.
- Lot area:0.15 Acres
Schools
- High school:South
- Middle school:Merrill
- Elementary school:Steele
Utilities
- Water:Public
- Sewer:Public Sewer
Finances and disclosures
- Price:$5,650,000
- Price per sq. ft.:$885.58
- Tax amount:$7,379 (2023)
New listings near 580 S Franklin Street
- Coming Soon
 $575,000Coming Soon3 beds 2 baths
$575,000Coming Soon3 beds 2 baths1531 S Leyden Street, Denver, CO 80224
MLS# 2716612Listed by: REAL BROKER, LLC DBA REAL - New
 $585,000Active4 beds 2 baths3,692 sq. ft.
$585,000Active4 beds 2 baths3,692 sq. ft.7055 E 3rd Avenue, Denver, CO 80220
MLS# 3157249Listed by: KENTWOOD REAL ESTATE CHERRY CREEK - New
 $440,000Active2 beds 1 baths1,359 sq. ft.
$440,000Active2 beds 1 baths1,359 sq. ft.5040 Elm Court, Denver, CO 80221
MLS# 3788415Listed by: KELLER WILLIAMS INTEGRITY REAL ESTATE LLC - New
 $400,000Active2 beds 1 baths1,064 sq. ft.
$400,000Active2 beds 1 baths1,064 sq. ft.3563 Leyden Street, Denver, CO 80207
MLS# 4404424Listed by: KELLER WILLIAMS REALTY URBAN ELITE - New
 $717,800Active3 beds 4 baths2,482 sq. ft.
$717,800Active3 beds 4 baths2,482 sq. ft.8734 Martin Luther King Boulevard, Denver, CO 80238
MLS# 6313682Listed by: EQUITY COLORADO REAL ESTATE - New
 $535,000Active4 beds 3 baths1,992 sq. ft.
$535,000Active4 beds 3 baths1,992 sq. ft.1760 S Dale Court, Denver, CO 80219
MLS# 7987632Listed by: COMPASS - DENVER - New
 $999,000Active6 beds 4 baths2,731 sq. ft.
$999,000Active6 beds 4 baths2,731 sq. ft.4720 Federal Boulevard, Denver, CO 80211
MLS# 4885779Listed by: KELLER WILLIAMS REALTY URBAN ELITE - New
 $559,900Active2 beds 1 baths920 sq. ft.
$559,900Active2 beds 1 baths920 sq. ft.4551 Utica Street, Denver, CO 80212
MLS# 2357508Listed by: HETER AND COMPANY INC - New
 $2,600,000Active5 beds 6 baths7,097 sq. ft.
$2,600,000Active5 beds 6 baths7,097 sq. ft.9126 E Wesley Avenue, Denver, CO 80231
MLS# 6734740Listed by: EXP REALTY, LLC - New
 $799,000Active3 beds 4 baths1,759 sq. ft.
$799,000Active3 beds 4 baths1,759 sq. ft.1236 Quitman Street, Denver, CO 80204
MLS# 8751708Listed by: KELLER WILLIAMS REALTY DOWNTOWN LLC
