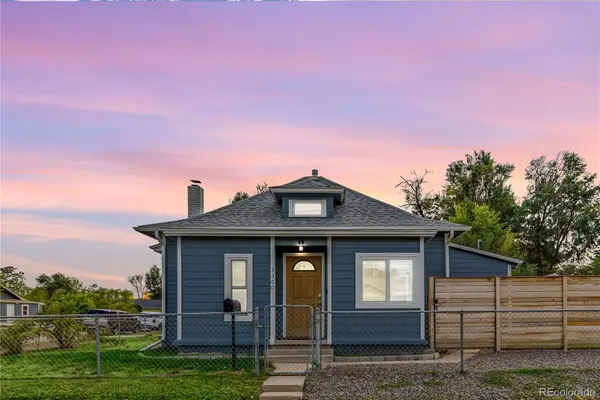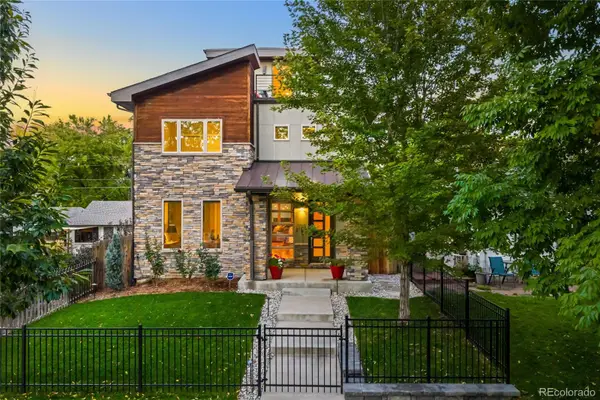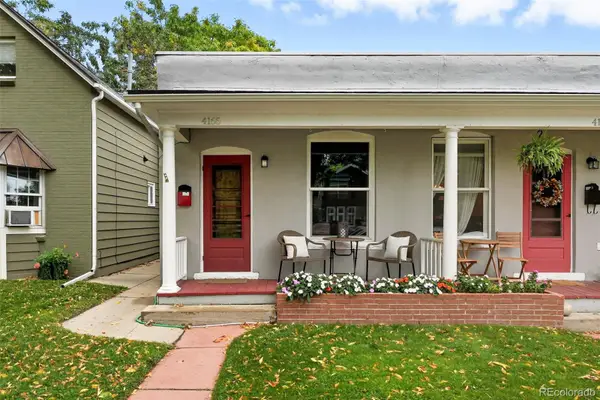5888 Biscay Street #D, Denver, CO 80249
Local realty services provided by:ERA Shields Real Estate
Listed by:maya whitneyLadyrealestate5280@gmail.com,720-628-5399
Office:epique realty
MLS#:4733587
Source:ML
Price summary
- Price:$337,000
- Price per sq. ft.:$292.28
- Monthly HOA dues:$247
About this home
This two-bedroom, two-bathroom townhome captures the comfort and independence of homeownership with a layout that’s both practical and inviting. Designed for ease, every space flows naturally—balancing privacy, functionality, and the flexibility to grow.
Upstairs, both bedrooms are generously sized. The primary includes a walk-in closet and easy access to a shared full bath with modern fixtures and thoughtful design. The secondary bedroom offers the flexibility every household needs—perfect as a spacious guest room, nursery, or oversized home office that doubles as a creative or work-from-home retreat. Plush carpet and warm tones create an atmosphere that feels calm and complete.
Downstairs, the kitchen pairs stainless steel appliances with beautiful cabinetry and plentiful storage. The adjacent dining area welcomes natural connection, framed by views of the fenced patio where morning coffee and evening wind-downs come naturally. A convenient half bath on the main level adds everyday function, and the in-unit laundry room keeps chores simple and contained.
One reserved parking space is located directly at your front door for effortless access, complemented by an additional space available nearby for guests or household use. With no one above or below you, this home delivers the privacy and peace that so many buyers seek but rarely find at this price point.
Community parks, walking trails, and nearby shopping make daily life feel easy and connected. Public transportation, including the light rail, sits within reach—offering a stress-free way to explore Denver’s finest landmarks, save on gas, and experience the best of the city in minutes.
This home represents the kind of value, comfort, and location that make Denver living both attainable and rewarding. Schedule your showing and see why this address simply works.
Contact an agent
Home facts
- Year built:2006
- Listing ID #:4733587
Rooms and interior
- Bedrooms:2
- Total bathrooms:2
- Full bathrooms:1
- Half bathrooms:1
- Living area:1,153 sq. ft.
Heating and cooling
- Cooling:Central Air
- Heating:Forced Air
Structure and exterior
- Roof:Shingle
- Year built:2006
- Building area:1,153 sq. ft.
Schools
- High school:DCIS at Montbello
- Middle school:DSST: Green Valley Ranch
- Elementary school:Brown International Academy
Utilities
- Water:Public
- Sewer:Community Sewer
Finances and disclosures
- Price:$337,000
- Price per sq. ft.:$292.28
- Tax amount:$1,769 (2024)
New listings near 5888 Biscay Street #D
- Coming Soon
 $489,000Coming Soon4 beds 2 baths
$489,000Coming Soon4 beds 2 baths3300 W 2nd Avenue, Denver, CO 80219
MLS# 2104754Listed by: ENGEL & VOLKERS DENVER - New
 $539,000Active-- beds 1 baths531 sq. ft.
$539,000Active-- beds 1 baths531 sq. ft.1901 Wazee Street #304, Denver, CO 80202
MLS# 2221208Listed by: MILEHIMODERN - Coming Soon
 $1,875,000Coming Soon4 beds 4 baths
$1,875,000Coming Soon4 beds 4 baths4158 Winona Court, Denver, CO 80212
MLS# 3351336Listed by: MILEHIMODERN - Coming Soon
 $1,300,000Coming Soon2 beds 2 baths
$1,300,000Coming Soon2 beds 2 baths1801 Wynkoop Street #603, Denver, CO 80202
MLS# 5434285Listed by: LIV SOTHEBY'S INTERNATIONAL REALTY - Coming Soon
 $889,900Coming Soon3 beds 3 baths
$889,900Coming Soon3 beds 3 baths2083 S Milwaukee Street, Denver, CO 80210
MLS# 9754337Listed by: RE/MAX PROFESSIONALS - Coming Soon
 $775,000Coming Soon4 beds 2 baths
$775,000Coming Soon4 beds 2 baths2864 S Raleigh Street, Denver, CO 80236
MLS# 2803138Listed by: MILEHIMODERN - Coming Soon
 $850,000Coming Soon4 beds 4 baths
$850,000Coming Soon4 beds 4 baths2209 Tamarac Street, Denver, CO 80238
MLS# 3950710Listed by: COMPASS - DENVER - New
 $450,000Active1 beds 1 baths844 sq. ft.
$450,000Active1 beds 1 baths844 sq. ft.4165 Winona Court, Denver, CO 80212
MLS# 7363338Listed by: COMPASS - DENVER - New
 $619,000Active3 beds 4 baths1,788 sq. ft.
$619,000Active3 beds 4 baths1,788 sq. ft.10177 E 62nd Avenue, Denver, CO 80238
MLS# 7910121Listed by: HOMESMART
