595 S Alton Way #10A, Denver, CO 80247
Local realty services provided by:LUX Real Estate Company ERA Powered
595 S Alton Way #10A,Denver, CO 80247
$214,000
- 2 Beds
- 2 Baths
- 1,200 sq. ft.
- Condominium
- Active
Listed by:angela hutton-hallA.HUTTON@CITYPARKREALTY.COM,303-377-1488
Office:city park realty llc.
MLS#:4050341
Source:ML
Price summary
- Price:$214,000
- Price per sq. ft.:$178.33
- Monthly HOA dues:$655
About this home
THIS IS THE ONE! This active adult 55+ community is your next home! This property is a ground level unit with easy access to all amenities. The unit boasts of new flooring in the kitchen and bathrooms. All new kitchen appliances, totally remodeled bathrooms, with all new fixtures, tile floors and a walk in shower in the primary suite. The large bedrooms offer plenty of natural light and a huge walk in closet in the primary bedroom. The utility room provides additional ample storage and pantry use. This is pride of ownership. The location is near the gardens and trails that sits in the secluded corner of the building for quiet times that you will appreciate and enjoy as you sit in the enclosed lanai. This unit also comes with a dedicated 1 car detached garage. You will love the amenities and the impeccable and incredibly maintained landscape and grounds in this community. As you enter the community, you are welcomed with lush, colorful flower beds, plush green grass and plenty of walking trails to relax your mind and body after a busy day of activities. Don't forget to visit the clubhouse with the indoor pool/spa to add to your evening and daytime relaxation routine. Set your showing today for this reasonably priced ground floor unit with plenty of upgrades!
Contact an agent
Home facts
- Year built:1968
- Listing ID #:4050341
Rooms and interior
- Bedrooms:2
- Total bathrooms:2
- Full bathrooms:1
- Living area:1,200 sq. ft.
Heating and cooling
- Cooling:Air Conditioning-Room
- Heating:Radiant
Structure and exterior
- Roof:Composition
- Year built:1968
- Building area:1,200 sq. ft.
Schools
- High school:George Washington
- Middle school:Place Bridge Academy
- Elementary school:Place Bridge Academy
Utilities
- Sewer:Public Sewer
Finances and disclosures
- Price:$214,000
- Price per sq. ft.:$178.33
- Tax amount:$493 (2024)
New listings near 595 S Alton Way #10A
- New
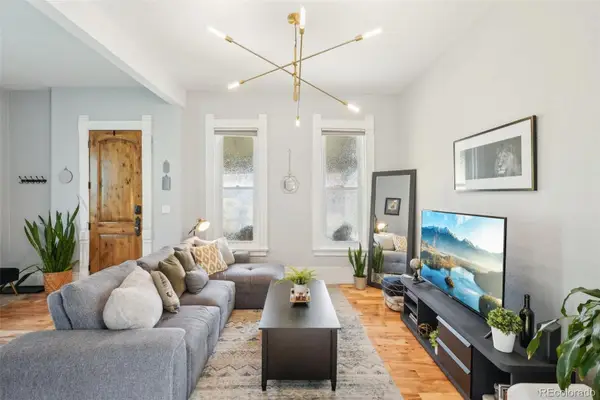 $635,000Active3 beds 2 baths1,526 sq. ft.
$635,000Active3 beds 2 baths1,526 sq. ft.953 Kalamath Street, Denver, CO 80204
MLS# 7038517Listed by: EXIT REALTY DTC, CHERRY CREEK, PIKES PEAK. - Coming Soon
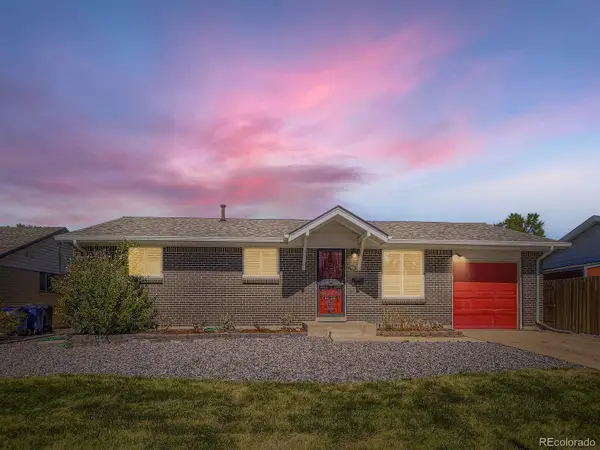 $595,000Coming Soon4 beds 3 baths
$595,000Coming Soon4 beds 3 baths7007 E Wyoming Place, Denver, CO 80224
MLS# 9664743Listed by: UTOPIA REAL ESTATE, LLC - New
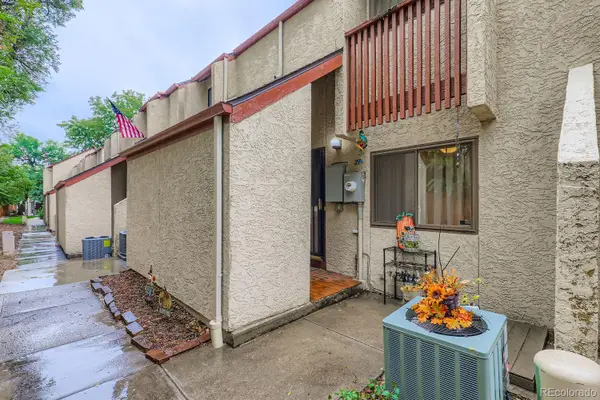 $238,000Active2 beds 2 baths1,080 sq. ft.
$238,000Active2 beds 2 baths1,080 sq. ft.1060 S Parker Road #27, Denver, CO 80231
MLS# 1572706Listed by: COMPASS - DENVER - Coming Soon
 $169,900Coming Soon1 beds 1 baths
$169,900Coming Soon1 beds 1 baths10150 E Virginia Avenue #19-103, Denver, CO 80247
MLS# 4078601Listed by: RE/MAX ALLIANCE - Coming Soon
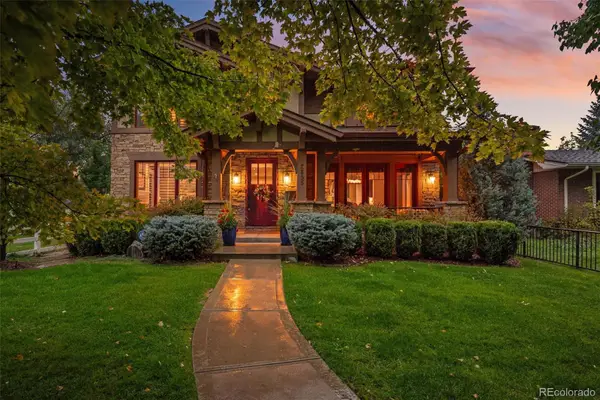 $2,495,000Coming Soon5 beds 6 baths
$2,495,000Coming Soon5 beds 6 baths2655 S Columbine Street, Denver, CO 80210
MLS# 9385072Listed by: COMPASS - DENVER - New
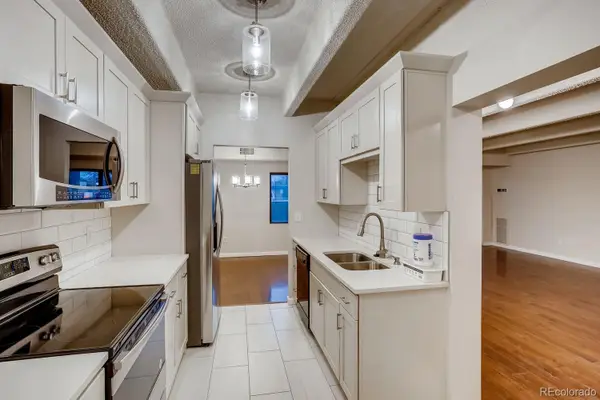 $350,000Active2 beds 2 baths1,428 sq. ft.
$350,000Active2 beds 2 baths1,428 sq. ft.7877 E Mississippi Avenue #102, Denver, CO 80247
MLS# 7551307Listed by: DENVER PREMIER REAL ESTATE - New
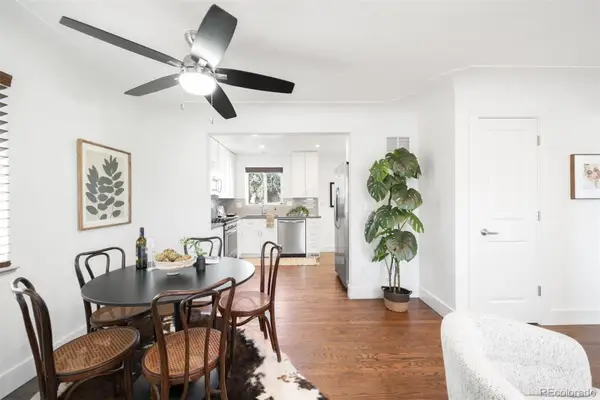 $595,000Active4 beds 2 baths750 sq. ft.
$595,000Active4 beds 2 baths750 sq. ft.1578 Zenobia Street, Denver, CO 80204
MLS# 5032328Listed by: LIV SOTHEBY'S INTERNATIONAL REALTY - New
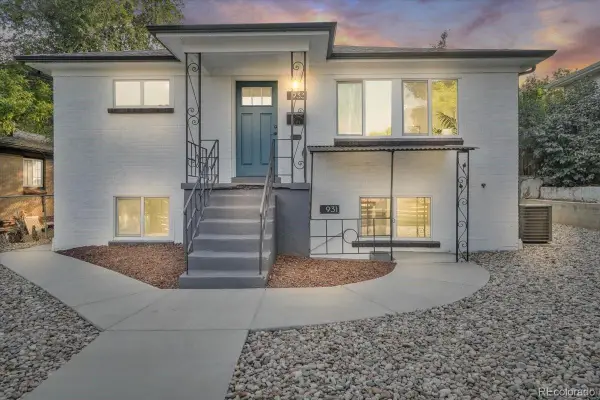 $959,000Active6 beds 4 baths2,286 sq. ft.
$959,000Active6 beds 4 baths2,286 sq. ft.931 N Vrain Street #931/933, Denver, CO 80204
MLS# 6106737Listed by: DWELL DENVER REAL ESTATE - New
 $555,000Active1 beds 1 baths932 sq. ft.
$555,000Active1 beds 1 baths932 sq. ft.2261 Blake Street #4D, Denver, CO 80205
MLS# 6931893Listed by: ZAKHEM REAL ESTATE & PROPERTY MANAGEMENT
