6000 W Floyd Avenue #104, Denver, CO 80227
Local realty services provided by:ERA Shields Real Estate
Listed by: rich petrone303-880-8774
Office: exp realty, llc.
MLS#:9831232
Source:ML
Price summary
- Price:$499,000
- Price per sq. ft.:$227.33
- Monthly HOA dues:$730
About this home
Discover This Luxurious 2-Bedroom+Bonus Room, 3-Bath Unit Perfectly Situated In The Sought-After Bear Valley Park Condominiums **Nestled Right On The Scenic BEAR CREEK TRAIL This Home Offers Access To Nature While Keeping You Connected To The City With Direct Trail Access Linking You All Over Metro Denver! It's The Ideal Blend Of Serenity And Urban Convenience **Enjoy TWO DEEDED PARKING SPACES and STORAGE UNIT In A Secure UNDERGROUND HEATED GARAGE Positioned Conveniently Near The Elevator For Effortless Access To Main Floor Living **Inside, The Open-Concept Layout Is Stylish And Functional Featuring Wood Laminate Flooring Throughout That Compliments The Maple Cabinets In The Immaculate Kitchen **The Spacious Island With Barstool Seating Makes The Perfect Spot To Entertain Or Enjoy Morning Coffee, While The Walk-In Pantry Provides Plenty Of Storage For All Your Cooking Essentials **The Living Area Is Bright And Airy Flowing Onto A Generously Sized Deck Overlooking Bear Creek Trail **The Second Bedroom Features Its Own Private Full Bathroom Offering Privacy And Comfort For Guests Or Family **The Bonus Room Can Flex To Your Lifestyle—Whether You Need A Home Office, Fitness Space, Library Or Hobby Room This Room Has You Covered **The Massive Primary Suite Is A True Retreat With A Huge Updated 5-Piece Bath Featuring A Tub/Shower Combo PLUS An Additional Walk-In Shower, Double Sinks And A Generously Sized Walk-In Closet **Thoughtfully Designed With Convenience And Comfort In Mind This Home Boasts Plenty Of Storage Options And Exceptional Flow Between Living Areas **With Easy Access To Highway 285 You’re Just Minutes Away From Both Downtown Denver And The Rocky Mountains **Whether You're Looking To Hike, Bike Or Head Out For A Night On The Town This Location Makes It Easy **Welcome To A Lifestyle Of Comfort, Convenience, And Colorado Beauty **Don't Miss This Rare Opportunity To Own One Of The Best-Located Homes In Bear Valley Park **Buyer to Verify All Information
Contact an agent
Home facts
- Year built:2003
- Listing ID #:9831232
Rooms and interior
- Bedrooms:3
- Total bathrooms:3
- Full bathrooms:2
- Half bathrooms:1
- Living area:2,195 sq. ft.
Heating and cooling
- Cooling:Central Air
- Heating:Forced Air, Hot Water
Structure and exterior
- Roof:Composition
- Year built:2003
- Building area:2,195 sq. ft.
Schools
- High school:John F. Kennedy
- Middle school:Kunsmiller Creative Arts Academy
- Elementary school:Traylor Academy
Utilities
- Water:Public
- Sewer:Public Sewer
Finances and disclosures
- Price:$499,000
- Price per sq. ft.:$227.33
- Tax amount:$2,207 (2024)
New listings near 6000 W Floyd Avenue #104
- Open Sat, 11am to 2pmNew
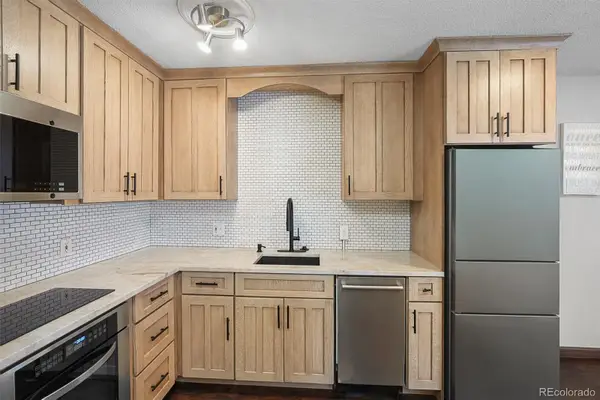 $189,000Active-- beds 1 baths422 sq. ft.
$189,000Active-- beds 1 baths422 sq. ft.2500 S York Street #308, Denver, CO 80210
MLS# 9481671Listed by: KELLER WILLIAMS ADVANTAGE REALTY LLC - Open Sat, 10am to 2pmNew
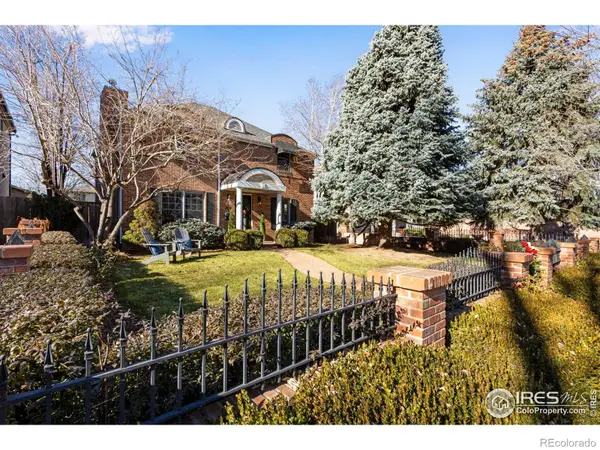 $2,125,000Active6 beds 5 baths5,008 sq. ft.
$2,125,000Active6 beds 5 baths5,008 sq. ft.707 S Fillmore Street, Denver, CO 80209
MLS# IR1048531Listed by: C3 REAL ESTATE SOLUTIONS, LLC - New
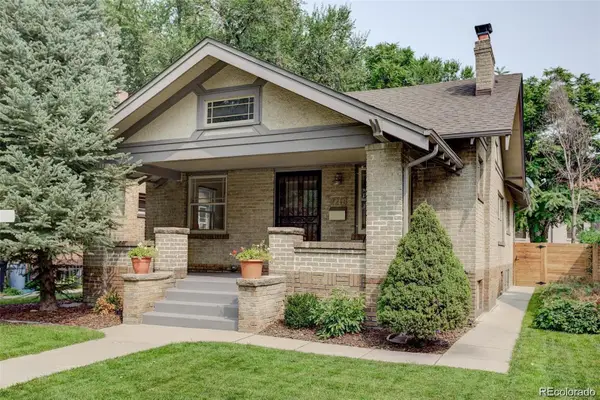 $1,025,000Active4 beds 2 baths2,354 sq. ft.
$1,025,000Active4 beds 2 baths2,354 sq. ft.2218 Cherry Street, Denver, CO 80207
MLS# 2667080Listed by: COMPASS - DENVER - New
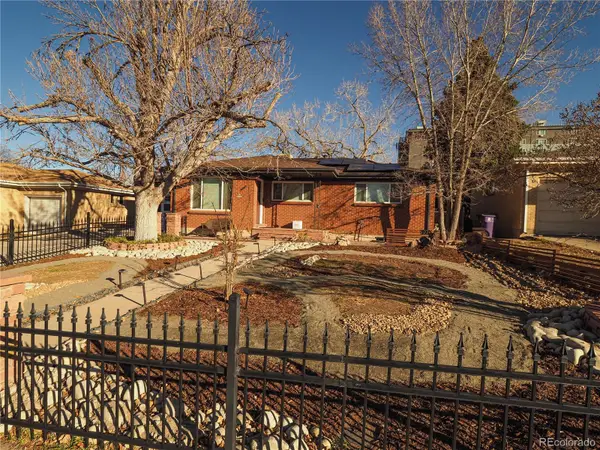 $575,000Active5 beds 2 baths2,000 sq. ft.
$575,000Active5 beds 2 baths2,000 sq. ft.2708 S Grove Street, Denver, CO 80236
MLS# 2127556Listed by: RE/MAX PROFESSIONALS - New
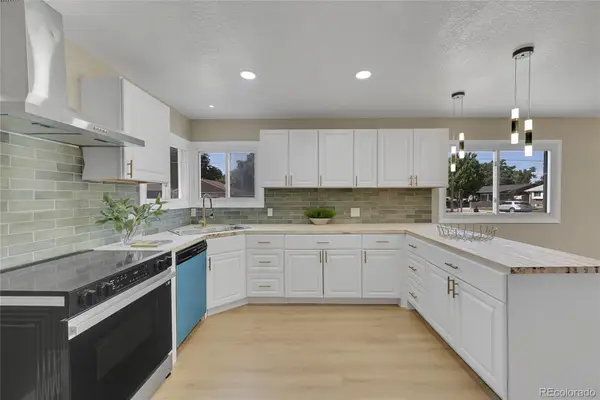 $599,888Active7 beds 3 baths2,880 sq. ft.
$599,888Active7 beds 3 baths2,880 sq. ft.1596 South Stuart Street, Denver, CO 80219
MLS# 5611601Listed by: MADISON & COMPANY PROPERTIES - New
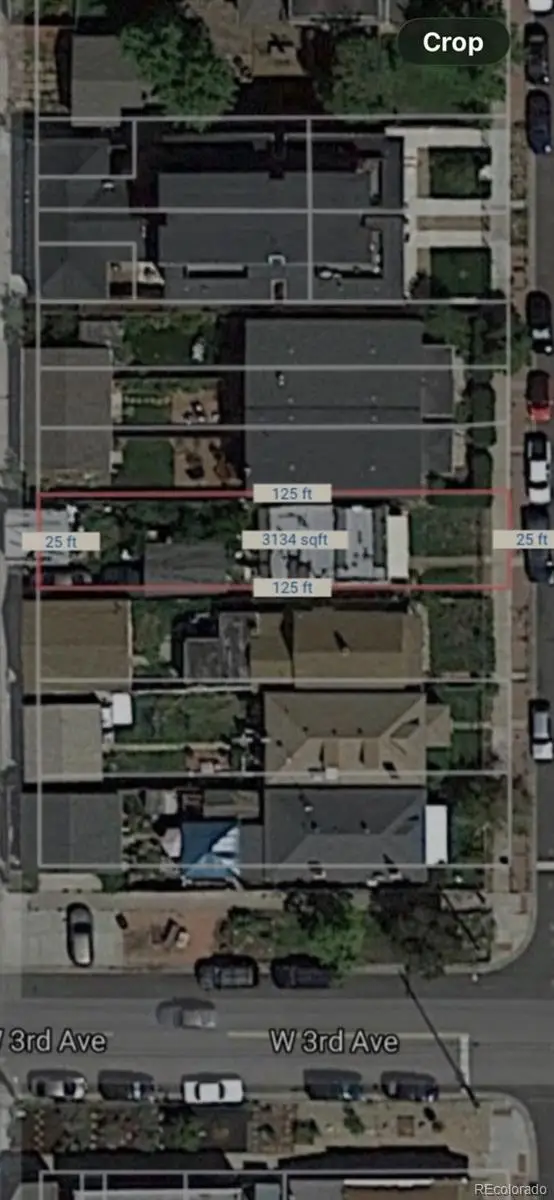 $250,000Active1 beds 1 baths560 sq. ft.
$250,000Active1 beds 1 baths560 sq. ft.315 N Galapago Street, Denver, CO 80223
MLS# 1919416Listed by: CJV REAL ESTATE - New
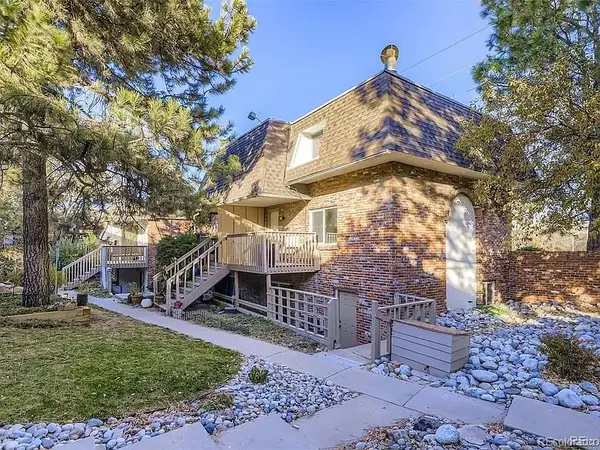 $199,000Active2 beds 1 baths874 sq. ft.
$199,000Active2 beds 1 baths874 sq. ft.1525 S Holly Street #101, Denver, CO 80222
MLS# 2912786Listed by: COLORADO REALTY 4 LESS, LLC - New
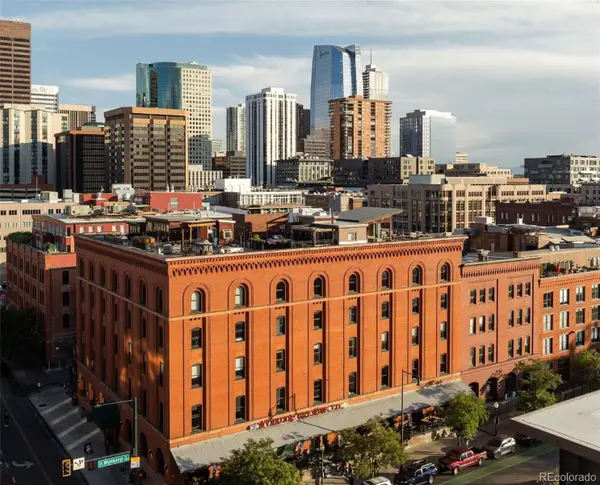 $4,900,000Active3 beds 4 baths4,118 sq. ft.
$4,900,000Active3 beds 4 baths4,118 sq. ft.1792 Wynkoop Street #505, Denver, CO 80202
MLS# 6606300Listed by: LIV SOTHEBY'S INTERNATIONAL REALTY - New
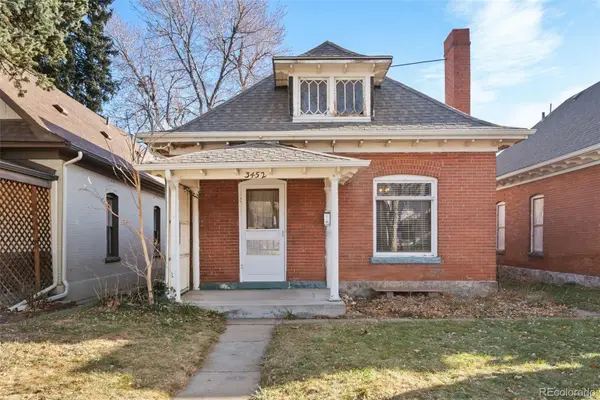 $500,000Active2 beds 1 baths1,805 sq. ft.
$500,000Active2 beds 1 baths1,805 sq. ft.3452 Bryant Street, Denver, CO 80211
MLS# 4122021Listed by: RE/MAX OF CHERRY CREEK - New
 $220,000Active2 beds 1 baths666 sq. ft.
$220,000Active2 beds 1 baths666 sq. ft.3101 W Ohio Avenue, Denver, CO 80219
MLS# 4949967Listed by: RE/MAX PROFESSIONALS
