6031 N Fulton Street, Denver, CO 80238
Local realty services provided by:ERA New Age
6031 N Fulton Street,Denver, CO 80238
$1,299,000
- 4 Beds
- 4 Baths
- 4,988 sq. ft.
- Single family
- Active
Listed by:stephanie jakobstephscolistings@gmail.com,303-887-7586
Office:colorado realty 4 less, llc.
MLS#:6045233
Source:ML
Price summary
- Price:$1,299,000
- Price per sq. ft.:$260.43
- Monthly HOA dues:$56
About this home
Fully upgraded ranch-style home with finished basement in sought-after Central Park North (Wild Side).
Assumable 2.625 % conventional mortgage and paid 14 kW solar system deliver exceptional monthly savings and zero-net-energy living.
Vaulted ceilings over 15 ft with tongue-and-groove beams create a high-end open feel.
Main level features a luxury primary suite, two additional bedrooms, and a gourmet kitchen with waterfall quartz island, farm sink, double-stack cabinets, and walk-in pantry.
Lower level includes a second primary suite with en-suite bath, large media/rec area with wet bar and beverage chiller, and rubber-floored unfinished area ideal for gym, play, or hobby space — plus egress window well for future expansion.
Smart switches, whole-home humidifier + UV sanitizer, radon system, EV outlet, turf yard, and Caldera salt-water hot tub.
New 2024 roof. Exceptional comfort, quality, and long-term value.
Quiet, family-friendly neighborhood with mountain views, parks, playgrounds, and pools just minutes away.
Contact an agent
Home facts
- Year built:2019
- Listing ID #:6045233
Rooms and interior
- Bedrooms:4
- Total bathrooms:4
- Full bathrooms:1
- Half bathrooms:1
- Living area:4,988 sq. ft.
Heating and cooling
- Cooling:Central Air
- Heating:Forced Air, Natural Gas
Structure and exterior
- Roof:Shingle
- Year built:2019
- Building area:4,988 sq. ft.
- Lot area:0.13 Acres
Schools
- High school:Venture Prep School
- Middle school:Denver Discovery
- Elementary school:Bill Roberts E-8
Utilities
- Water:Public
- Sewer:Public Sewer
Finances and disclosures
- Price:$1,299,000
- Price per sq. ft.:$260.43
- Tax amount:$9,700 (2024)
New listings near 6031 N Fulton Street
- New
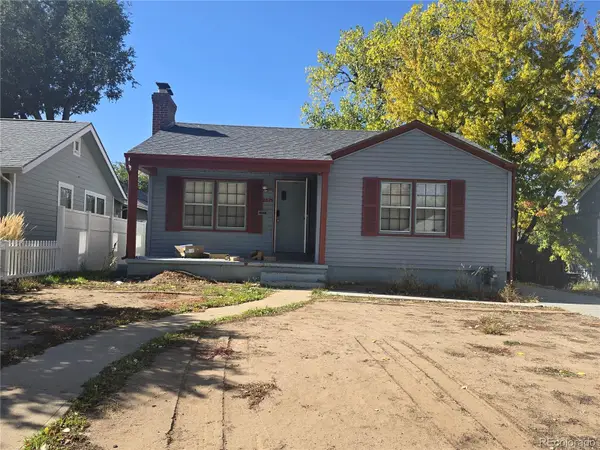 $600,000Active4 beds 2 baths1,401 sq. ft.
$600,000Active4 beds 2 baths1,401 sq. ft.2575 S Lafayette Street, Denver, CO 80210
MLS# 3468872Listed by: REDHEAD LUXURY PROPERTIES - New
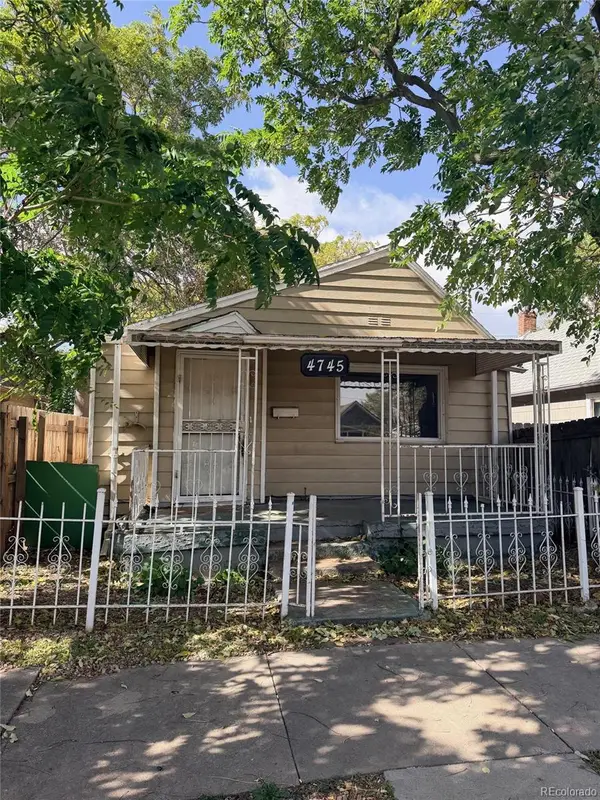 $260,000Active3 beds 1 baths1,301 sq. ft.
$260,000Active3 beds 1 baths1,301 sq. ft.4745 Grant Street, Denver, CO 80216
MLS# 6157010Listed by: INVALESCO REAL ESTATE - New
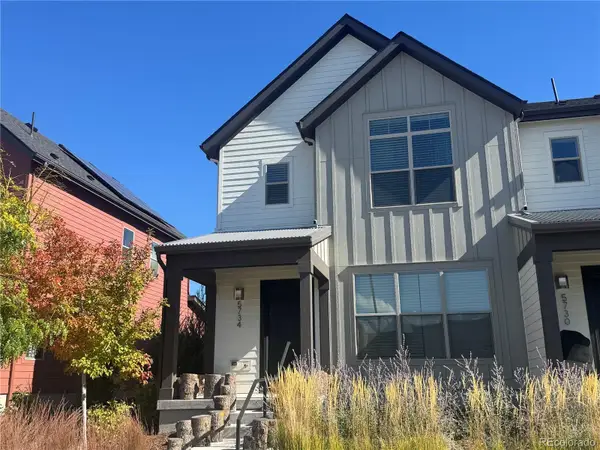 $313,451Active3 beds 3 baths1,295 sq. ft.
$313,451Active3 beds 3 baths1,295 sq. ft.5734 Alton Street, Denver, CO 80238
MLS# 9942174Listed by: BROKERS GUILD REAL ESTATE - New
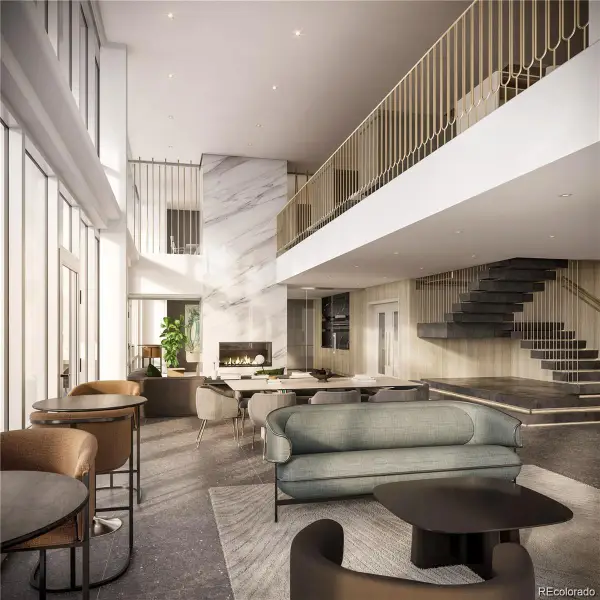 $510,000Active1 beds -- baths686 sq. ft.
$510,000Active1 beds -- baths686 sq. ft.525 18th Street #1109, Denver, CO 80202
MLS# 1866241Listed by: WEST AND MAIN HOMES INC - Coming Soon
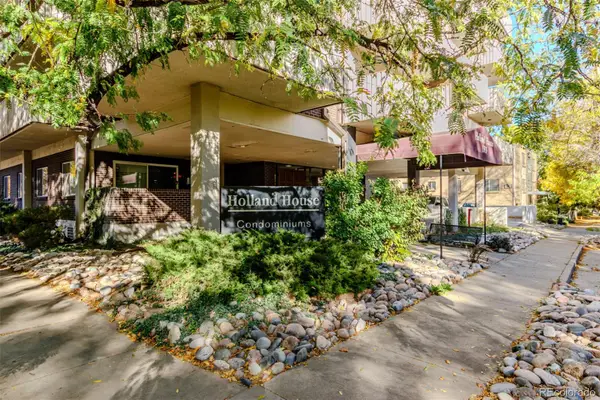 $285,000Coming Soon1 beds 1 baths
$285,000Coming Soon1 beds 1 baths1313 Steele Street #702, Denver, CO 80206
MLS# 2354696Listed by: REAL BROKER, LLC DBA REAL - New
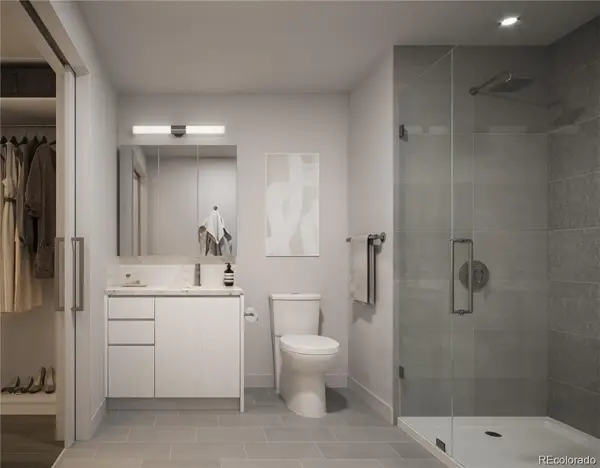 $480,000Active1 beds 1 baths639 sq. ft.
$480,000Active1 beds 1 baths639 sq. ft.525 18th Street #907, Denver, CO 80202
MLS# 5440283Listed by: WEST AND MAIN HOMES INC - New
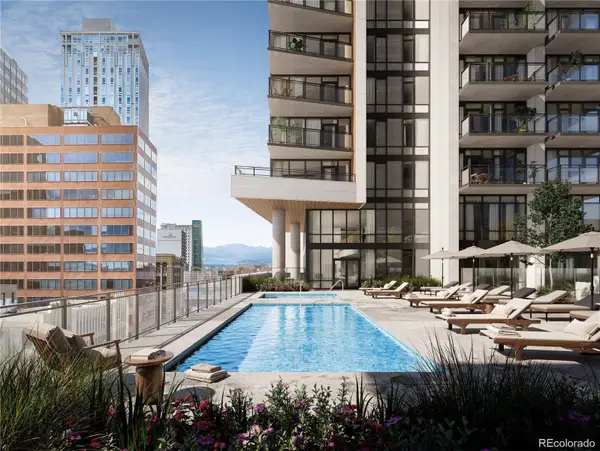 $502,000Active1 beds 1 baths665 sq. ft.
$502,000Active1 beds 1 baths665 sq. ft.525 18th Street #1208, Denver, CO 80202
MLS# 7591529Listed by: WEST AND MAIN HOMES INC 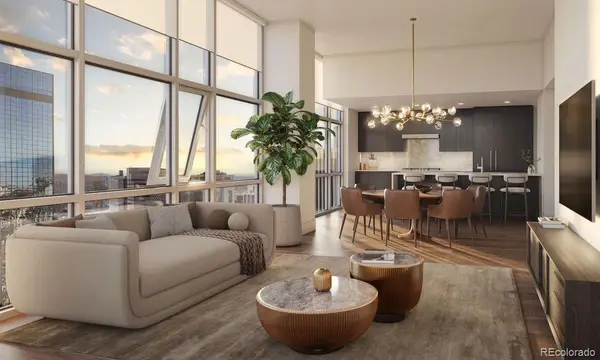 $2,236,000Pending3 beds 3 baths1,707 sq. ft.
$2,236,000Pending3 beds 3 baths1,707 sq. ft.525 18th Street #3809, Denver, CO 80202
MLS# 8140846Listed by: WEST AND MAIN HOMES INC- New
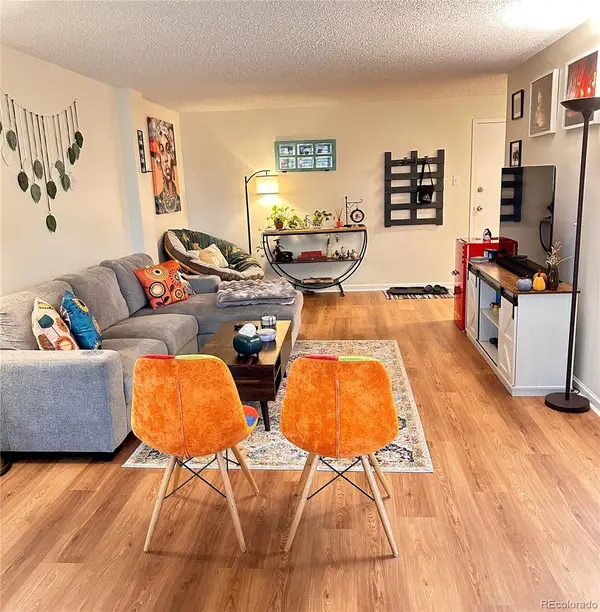 $252,000Active2 beds 1 baths885 sq. ft.
$252,000Active2 beds 1 baths885 sq. ft.2225 Buchtel Boulevard #305, Denver, CO 80210
MLS# 7366633Listed by: HOMESMART
