6220 E 5th Avenue, Denver, CO 80220
Local realty services provided by:ERA Teamwork Realty

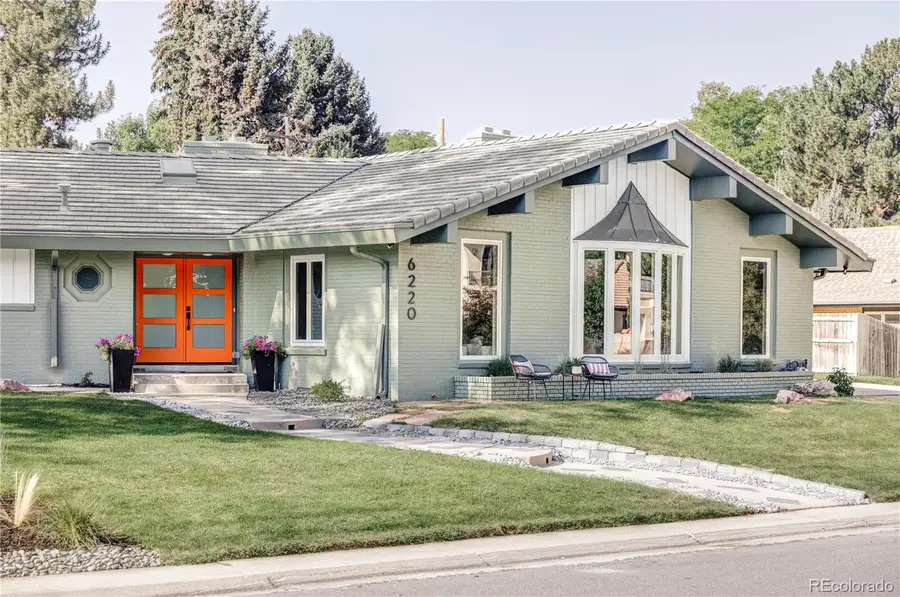
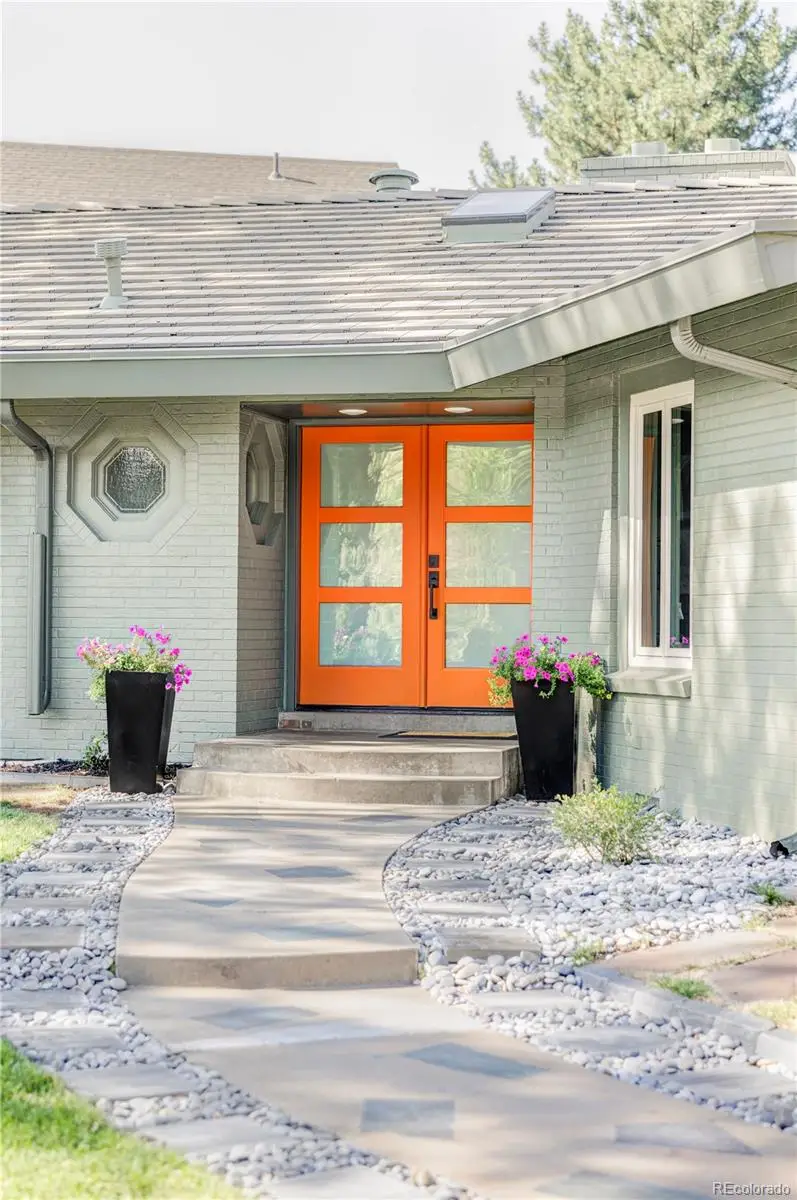
6220 E 5th Avenue,Denver, CO 80220
$2,475,000
- 5 Beds
- 5 Baths
- - sq. ft.
- Single family
- Coming Soon
Listed by:marilyn kal-haganmarilyn.kalhagan@compass.com,303-587-6720
Office:compass - denver
MLS#:2180137
Source:ML
Price summary
- Price:$2,475,000
- Monthly HOA dues:$14.58
About this home
Welcome to your dream home at 6220 E 5th Ave, Denver, CO, where modern elegance meets comfort and convenience. This captivating single-family mid-century modern sprawling ranch boasts a generous 5,251 square feet of meticulously renovated living space. With 5 spacious bedrooms and 4.5 beautifully appointed bathrooms, this home offers ample space for relaxation and entertainment unparalleled.
Upon entering, you are greeted by a grand foyer that sets the tone for the rest of the house. The main floor features a primary suite with an ensuite bathroom and a walk-in closet, providing a private retreat. The formal dining room is perfect for hosting dinner parties, while the home office and library/den offer versatile spaces for work and leisure.
The heart of this home is its open kitchen, complete with an island, breakfast nook, and top-of-the-line appliances, including a gas oven, range, refrigerator, and dishwasher. The eat-in kitchen seamlessly flows into the living area, featuring a cozy working fireplace. Large bay windows and a skylight flood the space with natural northeastern light, highlighting the blend of carpet, hardwood, and tile floors.
Outdoor living is equally impressive, featuring a private yard, as well as front and back yards, and stackable sliding doors that open to a lovely covered patio, adding yet another extra room to this magnificent home. Entertain guests with a built-in barbecue in the dedicated barbecue area. Additional features include a full basement, main-floor laundry room, mudroom, sauna, and skylights for continuous light throughout the home. Truly a sanctuary offering style, comfort, and functionality in the heart of the tree-lined streets off 6th Avenue in the Crestmoor Park neighborhood of Denver.
Contact an agent
Home facts
- Year built:1964
- Listing Id #:2180137
Rooms and interior
- Bedrooms:5
- Total bathrooms:5
- Full bathrooms:2
- Half bathrooms:1
Heating and cooling
- Cooling:Central Air
- Heating:Hot Water, Natural Gas
Structure and exterior
- Roof:Concrete, Spanish Tile
- Year built:1964
Schools
- High school:George Washington
- Middle school:Hill
- Elementary school:Carson
Utilities
- Water:Public
- Sewer:Public Sewer
Finances and disclosures
- Price:$2,475,000
- Tax amount:$9,486 (2023)
New listings near 6220 E 5th Avenue
- New
 $460,000Active3 beds 2 baths1,107 sq. ft.
$460,000Active3 beds 2 baths1,107 sq. ft.4265 W Kenyon Avenue, Denver, CO 80236
MLS# 3149988Listed by: COMPASS - DENVER - Coming SoonOpen Sat, 10am to 12pm
 $1,250,000Coming Soon2 beds 2 baths
$1,250,000Coming Soon2 beds 2 baths4621 E 17th Avenue Parkway, Denver, CO 80220
MLS# 6732052Listed by: KELLER WILLIAMS INTEGRITY REAL ESTATE LLC - Open Sat, 11am to 3pmNew
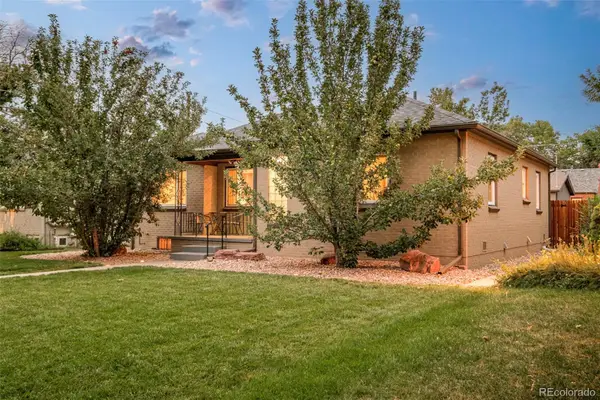 $800,000Active3 beds 2 baths1,967 sq. ft.
$800,000Active3 beds 2 baths1,967 sq. ft.1284 Glencoe Street, Denver, CO 80220
MLS# 7639368Listed by: MILEHIMODERN - New
 $374,950Active2 beds 1 baths801 sq. ft.
$374,950Active2 beds 1 baths801 sq. ft.2876 W 53rd Avenue #111, Denver, CO 80221
MLS# 8378806Listed by: REDFIN CORPORATION - New
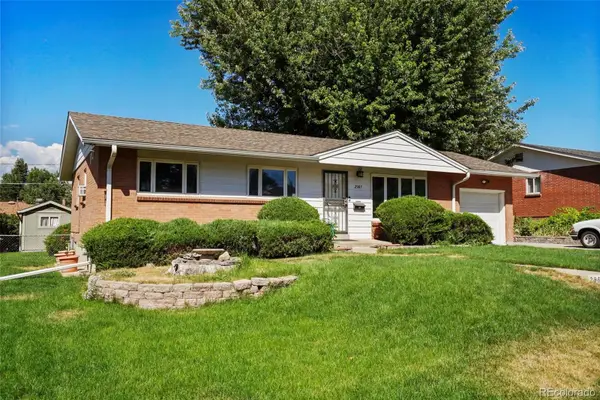 $525,000Active4 beds 2 baths2,294 sq. ft.
$525,000Active4 beds 2 baths2,294 sq. ft.2987 S Stuart Street, Denver, CO 80236
MLS# 8634985Listed by: IGO REALTY - New
 $325,000Active2 beds 2 baths1,284 sq. ft.
$325,000Active2 beds 2 baths1,284 sq. ft.1818 S Quebec Way #6, Denver, CO 80231
MLS# 9708542Listed by: STOREY REAL ESTATE & CONSTR - Coming SoonOpen Fri, 12 to 2pm
 $1,775,000Coming Soon3 beds 4 baths
$1,775,000Coming Soon3 beds 4 baths648 S Gaylord Street, Denver, CO 80209
MLS# 5033728Listed by: COMPASS - DENVER - New
 $400,000Active2 beds 2 baths1,856 sq. ft.
$400,000Active2 beds 2 baths1,856 sq. ft.3217 N Clayton Street, Denver, CO 80205
MLS# 7282738Listed by: CJV REAL ESTATE - New
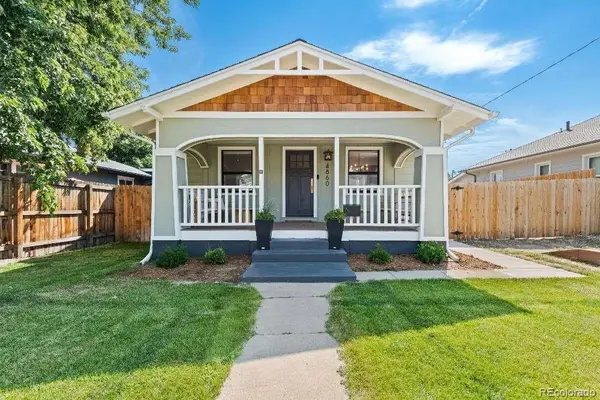 $719,000Active3 beds 2 baths1,336 sq. ft.
$719,000Active3 beds 2 baths1,336 sq. ft.4860 Newton Street, Denver, CO 80221
MLS# 9144290Listed by: HOME SOLD REALTY, LLC

