639 Albion Street, Denver, CO 80220
Local realty services provided by:LUX Real Estate Company ERA Powered
639 Albion Street,Denver, CO 80220
$1,150,000
- 4 Beds
- 3 Baths
- 2,020 sq. ft.
- Single family
- Active
Listed by: marques harris, taylor gravina303-246-1424
Office: luxe collective co
MLS#:7855262
Source:ML
Price summary
- Price:$1,150,000
- Price per sq. ft.:$569.31
About this home
Have you ever stepped into a home that simply felt like it was made for you? With refined finishes
and a graceful layout, this one just might be.
Set on a spacious 6,250 sq ft lot in one of Denver’s most sought-after neighborhoods, this
beautifully updated four-bedroom, three-bath residence offers 2,020 square feet of light-filled living
that invites you to relax, recharge, and truly feel at home.
Inside, you’ll find the perfect pairing of crisp finishes and relaxed elegance (proof that modern
design can still feel like home). Warm timber floors guide you through open, airy spaces drenched
in natural light.
The heart of the home? A WOW-worthy kitchen that will ignite your inner chef, featuring sleek new
cabinetry, Bosch black stainless-steel appliances, and bold contemporary finishes. Meanwhile,
every bathroom feels like a retreat, dressed in designer tile and matte black fixtures for a timeless,
modern look.
Outside, tall mature trees frame a generous fenced yard, perfect for barbecue grill-outs, late-night
conversations, and lazy afternoons in the sun.
And the location? Perfection. Just two blocks from the vibrant 9+CO development, you’ll be steps
from Postino WineCafe, Culinary Dropout, AMC Theaters, and endless dining options. Cherry
Creek’s upscale shops and boutiques are also just minutes away.
This is an incredible opportunity to live with style, ease, and everything you love at your doorstep,
while being surrounded by multimillion-dollar homes.
Homes like this don’t come around often. Don’t wait, schedule your private tour today and fall in
love with where you live.
Contact an agent
Home facts
- Year built:1932
- Listing ID #:7855262
Rooms and interior
- Bedrooms:4
- Total bathrooms:3
- Full bathrooms:1
- Living area:2,020 sq. ft.
Heating and cooling
- Cooling:Central Air
- Heating:Electric
Structure and exterior
- Roof:Composition
- Year built:1932
- Building area:2,020 sq. ft.
- Lot area:0.14 Acres
Schools
- High school:George Washington
- Middle school:Hill
- Elementary school:Steck
Utilities
- Water:Public
- Sewer:Public Sewer
Finances and disclosures
- Price:$1,150,000
- Price per sq. ft.:$569.31
- Tax amount:$4,056 (2024)
New listings near 639 Albion Street
- Coming Soon
 $399,900Coming Soon2 beds 1 baths
$399,900Coming Soon2 beds 1 baths4720 S Dudley Street #1, Littleton, CO 80123
MLS# 3563206Listed by: RE/MAX ALLIANCE - Coming Soon
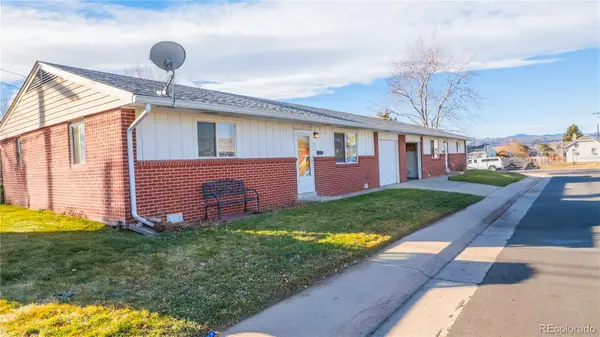 $655,000Coming Soon2 beds 2 baths
$655,000Coming Soon2 beds 2 baths4280 W Virginia Avenue, Denver, CO 80219
MLS# 3940733Listed by: JAY & COMPANY REAL ESTATE - New
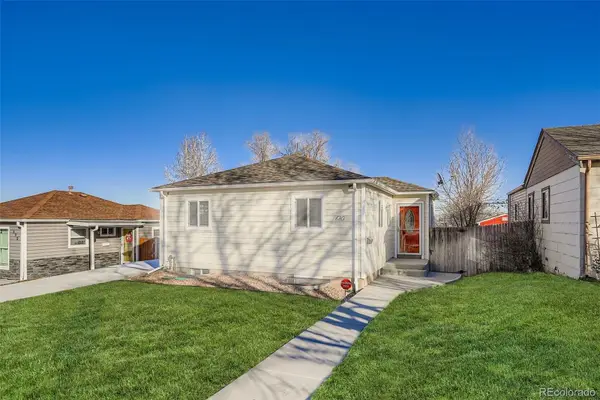 $544,900Active4 beds 2 baths1,514 sq. ft.
$544,900Active4 beds 2 baths1,514 sq. ft.680 Irving Street, Denver, CO 80204
MLS# 4897685Listed by: SONRISE PREFERRED PROPERTIES - Coming Soon
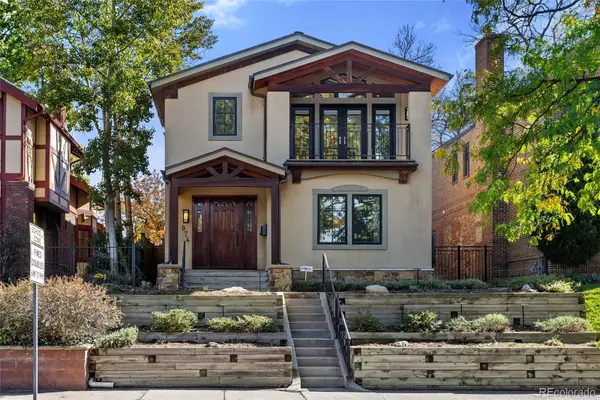 $1,995,000Coming Soon4 beds 4 baths
$1,995,000Coming Soon4 beds 4 baths874 S Gilpin Street, Denver, CO 80209
MLS# 5849510Listed by: ATLAS REAL ESTATE GROUP - New
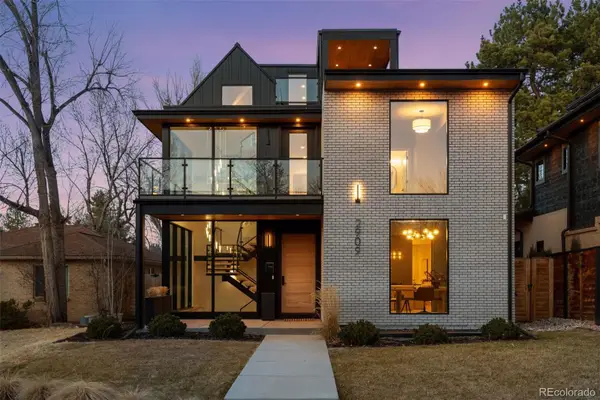 $3,150,000Active5 beds 6 baths5,349 sq. ft.
$3,150,000Active5 beds 6 baths5,349 sq. ft.2909 Ohio Way, Denver, CO 80209
MLS# 6027061Listed by: ENGEL & VOLKERS DENVER - New
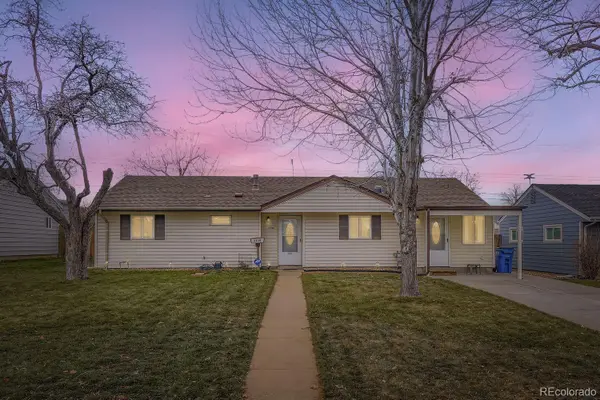 $498,000Active4 beds 3 baths1,623 sq. ft.
$498,000Active4 beds 3 baths1,623 sq. ft.3319 S Forest Street, Denver, CO 80222
MLS# 3399629Listed by: HOMESMART REALTY - New
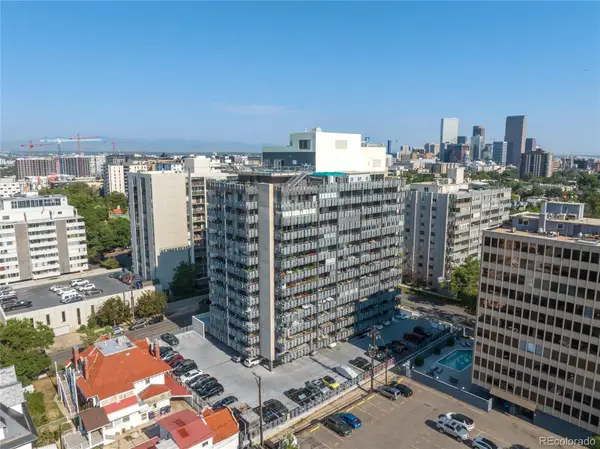 $255,000Active1 beds 1 baths567 sq. ft.
$255,000Active1 beds 1 baths567 sq. ft.790 N Washington Street #1004, Denver, CO 80203
MLS# 3818686Listed by: EXP REALTY, LLC - New
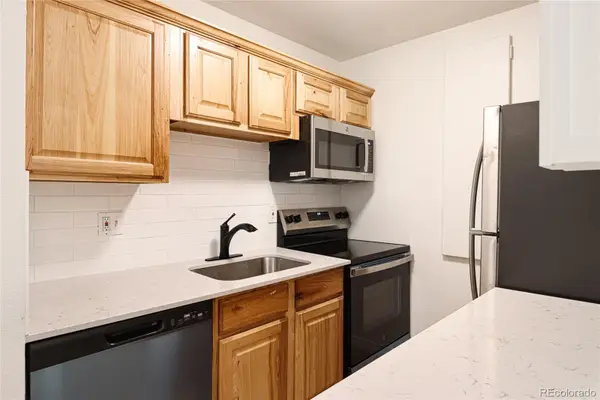 $225,000Active2 beds 1 baths732 sq. ft.
$225,000Active2 beds 1 baths732 sq. ft.5875 E Iliff Avenue #D-212, Denver, CO 80222
MLS# 5563125Listed by: EXP REALTY, LLC - Coming Soon
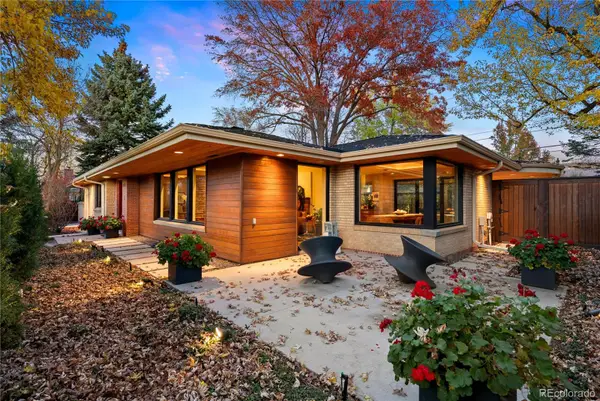 $1,575,000Coming Soon4 beds 3 baths
$1,575,000Coming Soon4 beds 3 baths230 Monaco St Parkway, Denver, CO 80224
MLS# 5607538Listed by: LIV SOTHEBY'S INTERNATIONAL REALTY - New
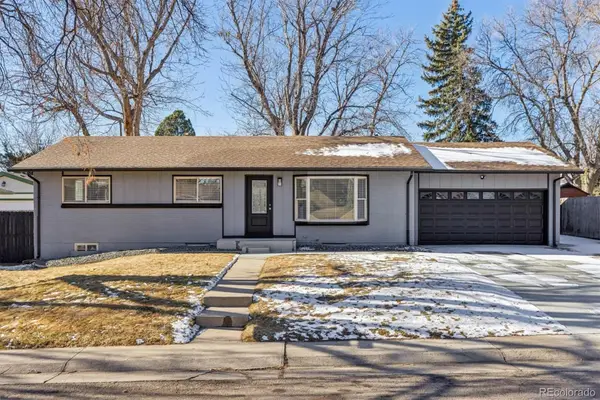 $649,000Active6 beds 4 baths2,522 sq. ft.
$649,000Active6 beds 4 baths2,522 sq. ft.3047 S Osceola Street, Denver, CO 80236
MLS# 7222299Listed by: LAND ABOVE GROUND REALTY
