643 S Ogden Street, Denver, CO 80209
Local realty services provided by:ERA New Age
643 S Ogden Street,Denver, CO 80209
$1,325,000
- 4 Beds
- 4 Baths
- 2,985 sq. ft.
- Single family
- Active
Upcoming open houses
- Sat, Nov 0102:30 pm - 04:30 pm
Listed by:kristin harriskharris@milehimodern.com,720-877-1538
Office:milehimodern
MLS#:4828916
Source:ML
Price summary
- Price:$1,325,000
- Price per sq. ft.:$443.89
About this home
Timeless elegance awaits in this half duplex, situated in a prime location only two blocks from Wash Park. A classic brick facade creates a sophisticated first impression. Inside, hardwood floors and tall ceilings accentuate the home's character while recessed lighting and accent walls add modern flare. An elegant formal dining room sets the tone for gatherings and flows effortlessly into the open-concept kitchen and living area, anchored by a gas fireplace. The kitchen delights with granite countertops, a large island with seating, ample cabinetry and stainless steel appliances. New French doors invite connection to the fenced backyard oasis, where a stamped concrete patio, mature landscaping and full irrigation system provide a private retreat.
Upstairs, the primary suite impresses with a vaulted ceiling, fireplace, and new French doors that open to a Juliette balcony. A walk-in cedar-lined closet with custom organization and a spa-like five-piece bath featuring a jetted tub and dual shower complete this serene escape. Two secondary bedrooms share a Jack-and-Jill bath, while a laundry closet adds convenience.
The finished basement expands the home’s versatility with a generous family room, conforming bedroom, and full bath — perfect for guests or additional living space. Located on one of West Wash Park’s most coveted blocks, this home is surrounded by pride of ownership and vibrant charm. Enjoy proximity to Wash Park, South Pearl Street, Gaylord Street, and local favorites — from coffee shops and yoga studios to farmers markets, restaurants, and light rail for easy downtown access. Recent updates include: New interior paint, dining room accent wall, refreshed powder room with new paint, vanity and mirror and new main floor and upper level French doors with screens. The roof is in good condition per a Retiz Roof inspection on 10/9/2025.
Contact an agent
Home facts
- Year built:2007
- Listing ID #:4828916
Rooms and interior
- Bedrooms:4
- Total bathrooms:4
- Full bathrooms:3
- Half bathrooms:1
- Living area:2,985 sq. ft.
Heating and cooling
- Cooling:Central Air
- Heating:Forced Air
Structure and exterior
- Roof:Composition
- Year built:2007
- Building area:2,985 sq. ft.
- Lot area:0.07 Acres
Schools
- High school:South
- Middle school:Merrill
- Elementary school:Steele
Utilities
- Water:Public
- Sewer:Public Sewer
Finances and disclosures
- Price:$1,325,000
- Price per sq. ft.:$443.89
- Tax amount:$6,142 (2024)
New listings near 643 S Ogden Street
- New
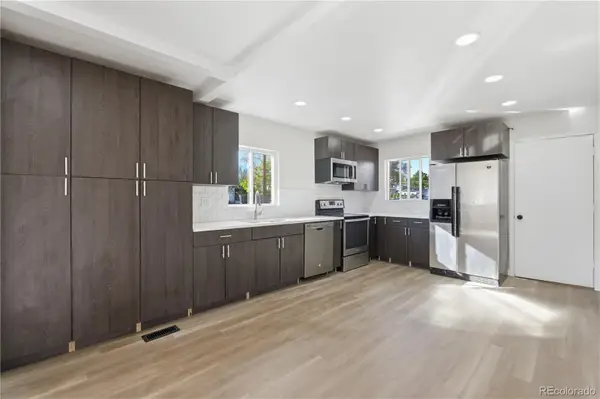 $519,000Active4 beds 3 baths1,466 sq. ft.
$519,000Active4 beds 3 baths1,466 sq. ft.1550 S Xavier Street, Denver, CO 80219
MLS# 3487908Listed by: EXIT REALTY DTC, CHERRY CREEK, PIKES PEAK. - New
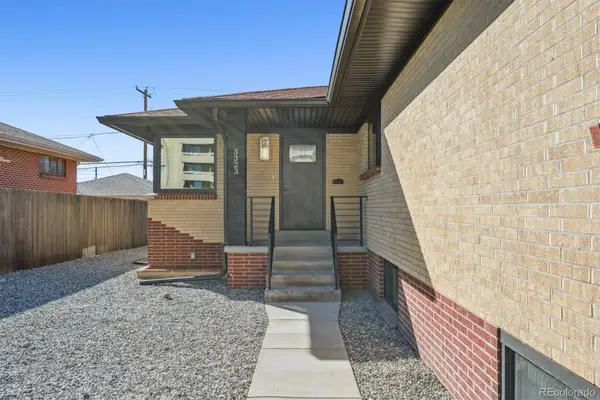 $710,000Active4 beds 2 baths2,160 sq. ft.
$710,000Active4 beds 2 baths2,160 sq. ft.3323 Poplar Street #3323, Denver, CO 80207
MLS# 4500582Listed by: KELLER WILLIAMS REALTY URBAN ELITE - New
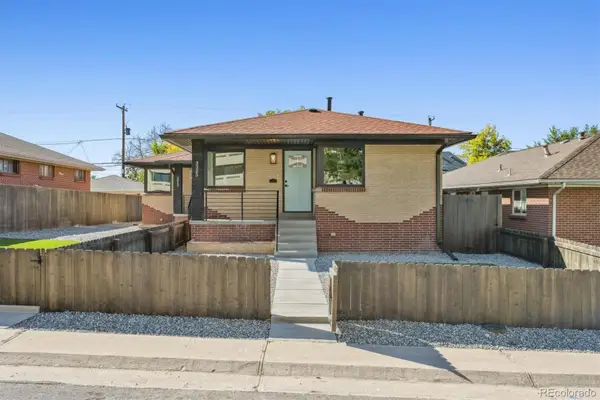 $710,000Active4 beds 1 baths1,677 sq. ft.
$710,000Active4 beds 1 baths1,677 sq. ft.3325 Poplar Street #3325, Denver, CO 80207
MLS# 6942303Listed by: KELLER WILLIAMS REALTY URBAN ELITE - New
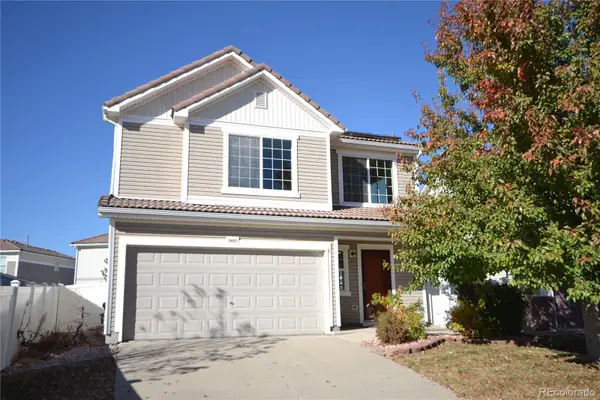 $430,000Active3 beds 3 baths1,494 sq. ft.
$430,000Active3 beds 3 baths1,494 sq. ft.19683 E 55th Place, Denver, CO 80249
MLS# 2495952Listed by: MB PEOPLES PREF - New
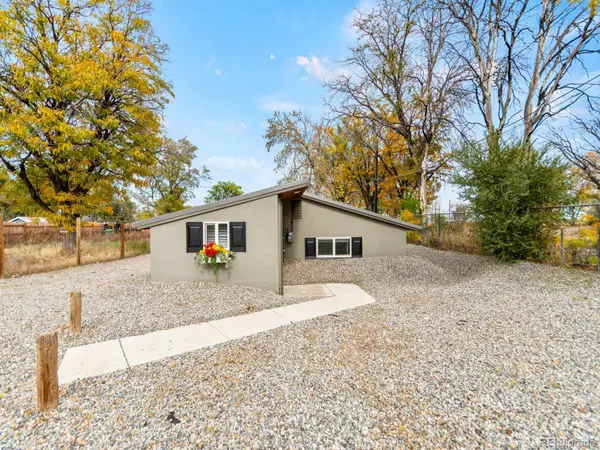 $450,000Active2 beds 1 baths1,163 sq. ft.
$450,000Active2 beds 1 baths1,163 sq. ft.3055 W 55th Avenue, Denver, CO 80221
MLS# 4798428Listed by: BERKSHIRE HATHAWAY HOMESERVICES COLORADO, LLC - HIGHLANDS RANCH REAL ESTATE - Coming SoonOpen Sat, 12 to 2pm
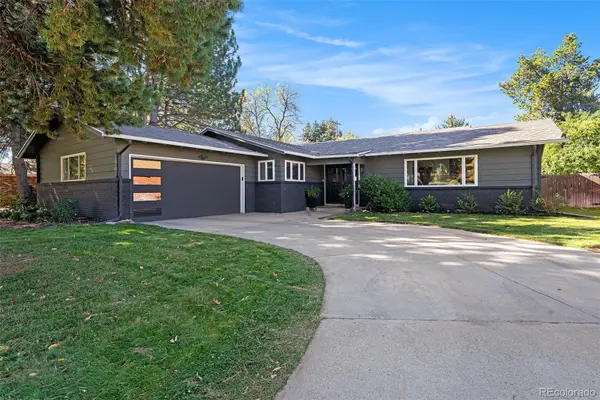 $820,000Coming Soon4 beds 3 baths
$820,000Coming Soon4 beds 3 baths643 S Oneida Way, Denver, CO 80224
MLS# 6261893Listed by: EXP REALTY, LLC - New
 $349,500Active3 beds 2 baths1,150 sq. ft.
$349,500Active3 beds 2 baths1,150 sq. ft.21187 E 42nd Avenue, Denver, CO 80249
MLS# 9780257Listed by: COLORADO FIRST REALTY & MGMT - Coming Soon
 $870,000Coming Soon2 beds 3 baths
$870,000Coming Soon2 beds 3 baths8100 E Union Avenue #1413, Denver, CO 80237
MLS# 3080704Listed by: KELLER WILLIAMS DTC - Coming Soon
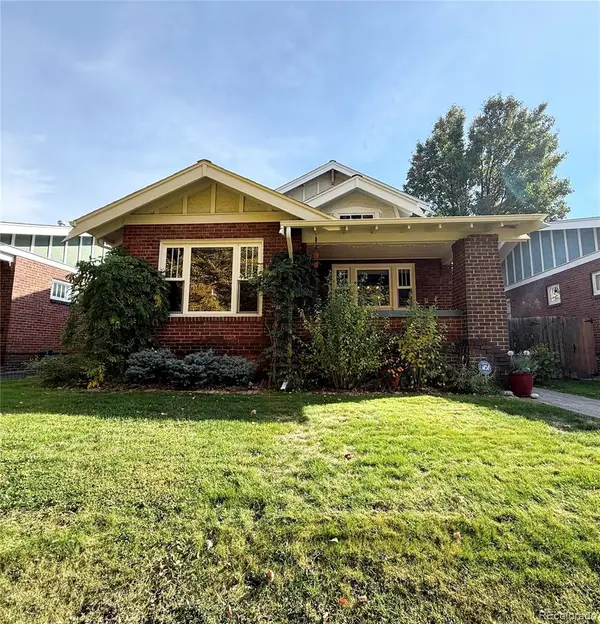 $1,295,000Coming Soon3 beds 3 baths
$1,295,000Coming Soon3 beds 3 baths1048 S Vine Street, Denver, CO 80209
MLS# 5316303Listed by: RE/MAX OF CHERRY CREEK - New
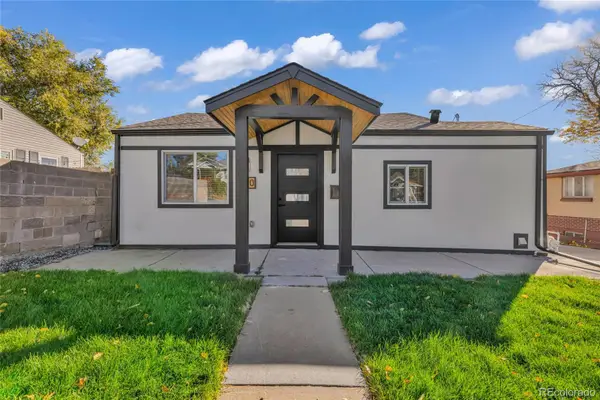 $515,000Active4 beds 2 baths1,372 sq. ft.
$515,000Active4 beds 2 baths1,372 sq. ft.230 S Decatur Street, Denver, CO 80219
MLS# 8219554Listed by: INVALESCO REAL ESTATE
