645 S Alton Way S #12A, Denver, CO 80247
Local realty services provided by:ERA Teamwork Realty
645 S Alton Way S #12A,Denver, CO 80247
$176,900
- 2 Beds
- 1 Baths
- 945 sq. ft.
- Condominium
- Active
Listed by: george fleischmann, norm solomonGeorgeSellsRE@gmail.com,303-779-7979
Office: avenew realty llc.
MLS#:4675976
Source:ML
Price summary
- Price:$176,900
- Price per sq. ft.:$187.2
- Monthly HOA dues:$574
About this home
Welcome to 645 S Alton Way, Unit 12-A, a desirable first-floor end unit in the highly sought-after Windsor Gardens Age 55 & Over community. This well-maintained condo offers a bright and comfortable living space with a large glass-enclosed Lanai that provides beautiful views and plenty of natural sunlight throughout the day. (Lanai is not included in MLS square footage; many units only feature a screened lanai.)
Inside, you’ll find brand-new carpet, two new ceiling fans, a new garbage disposal, and updated kitchen, Under Cabinet Lighting and bathroom finishes.
Step outside and enjoy direct access to the Greenbelt and High Line Canal Trail, located just beyond the building — perfect for walking or biking.
Windsor Gardens is known for its wonderful amenities, including both indoor and outdoor pools, a par-3 Golf Course, a Clubhouse with ongoing community activities, and a Restaurant located in the Community Center. HOA INCLUDES Real Estate Taxes & Heat, 1 Car Garage, adding to the convenience and value of ownership.
This unit is priced well, move-in ready, and in excellent condition.
Call George or Norm today to schedule your private viewing of 645 S Alton Way, Unit 12-A
Contact an agent
Home facts
- Year built:1969
- Listing ID #:4675976
Rooms and interior
- Bedrooms:2
- Total bathrooms:1
- Full bathrooms:1
- Living area:945 sq. ft.
Heating and cooling
- Cooling:Central Air
- Heating:Hot Water
Structure and exterior
- Roof:Composition
- Year built:1969
- Building area:945 sq. ft.
- Lot area:129.75 Acres
Schools
- High school:George Washington
- Middle school:Place Bridge Academy
- Elementary school:Place Bridge Academy
Utilities
- Water:Public
- Sewer:Public Sewer
Finances and disclosures
- Price:$176,900
- Price per sq. ft.:$187.2
- Tax amount:$777 (2024)
New listings near 645 S Alton Way S #12A
- Open Sat, 1 to 2pmNew
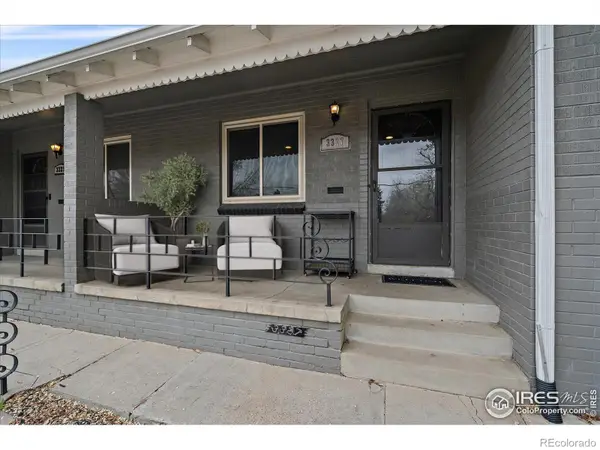 $625,000Active2 beds 2 baths1,308 sq. ft.
$625,000Active2 beds 2 baths1,308 sq. ft.3327 Irving Street, Denver, CO 80211
MLS# IR1048798Listed by: MADISON & COMPANY PROPERTIES - Open Sun, 11am to 1pmNew
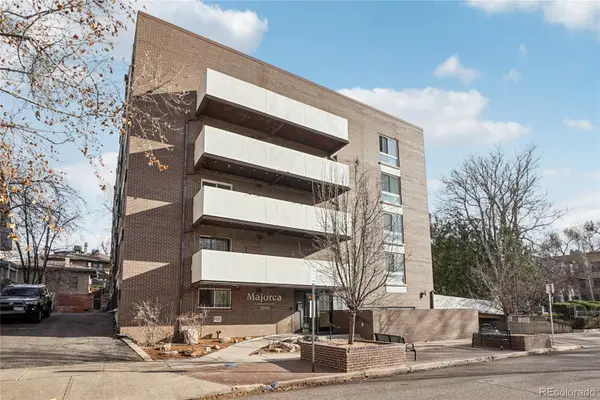 $300,000Active2 beds 2 baths918 sq. ft.
$300,000Active2 beds 2 baths918 sq. ft.1050 N Lafayette Street #108, Denver, CO 80218
MLS# 2746970Listed by: REDFIN CORPORATION - New
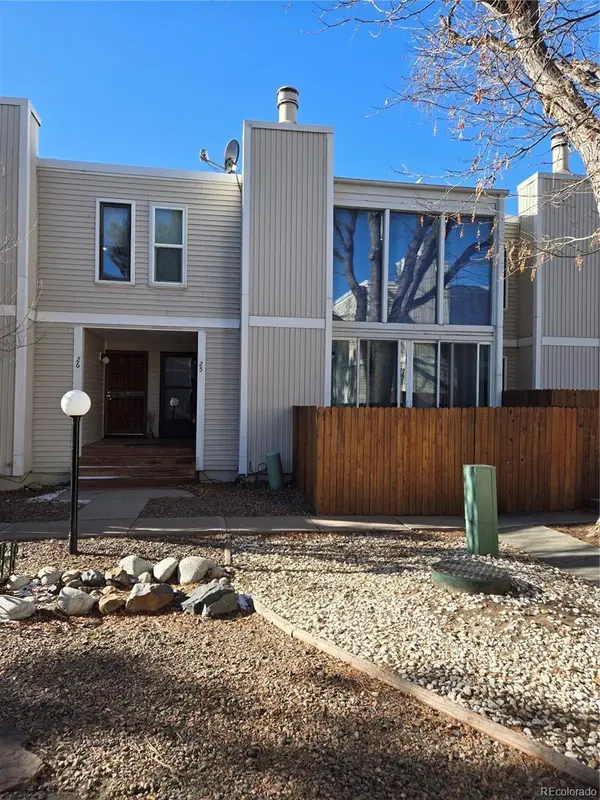 $429,700Active3 beds 3 baths1,706 sq. ft.
$429,700Active3 beds 3 baths1,706 sq. ft.1050 S Monaco Parkway #25, Denver, CO 80224
MLS# 7671240Listed by: BROKERS GUILD HOMES - Coming Soon
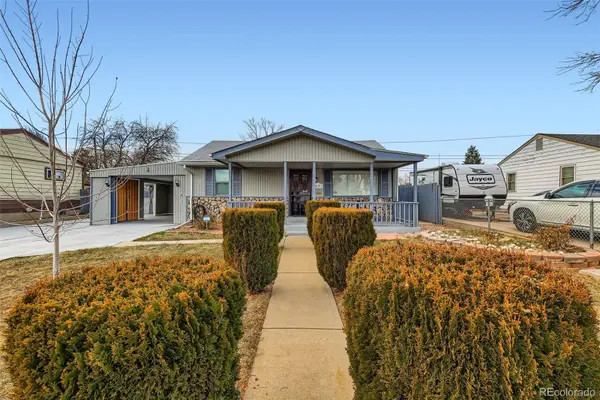 $475,000Coming Soon3 beds 2 baths
$475,000Coming Soon3 beds 2 baths1431 S Meade Street, Denver, CO 80219
MLS# 4174577Listed by: KELLER WILLIAMS REALTY DOWNTOWN LLC - Coming Soon
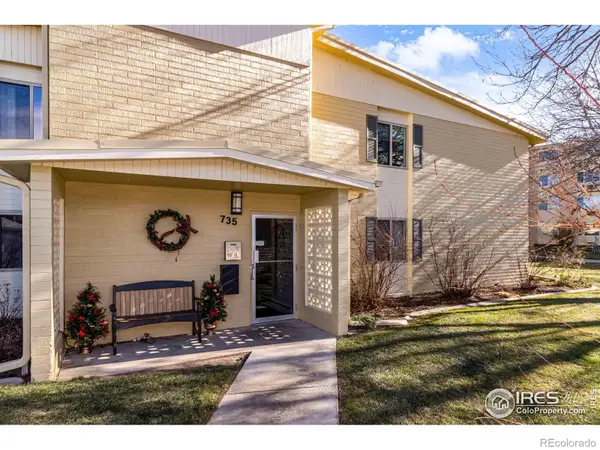 $195,000Coming Soon1 beds 1 baths
$195,000Coming Soon1 beds 1 baths735 S Alton Way, Denver, CO 80247
MLS# IR1048785Listed by: J. CO REAL ESTATE - Coming Soon
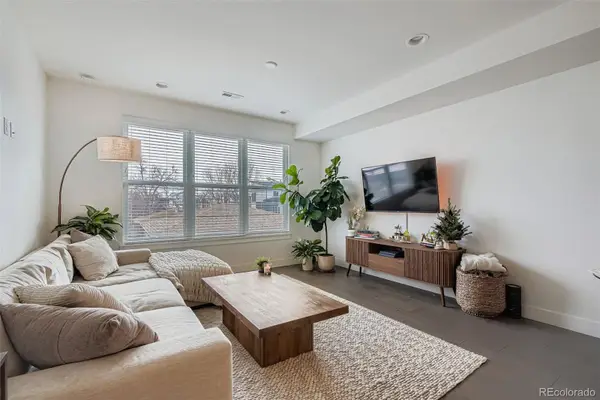 $600,000Coming Soon2 beds 2 baths
$600,000Coming Soon2 beds 2 baths3222 W 19th Avenue #7, Denver, CO 80204
MLS# 3388580Listed by: MADISON & COMPANY PROPERTIES - New
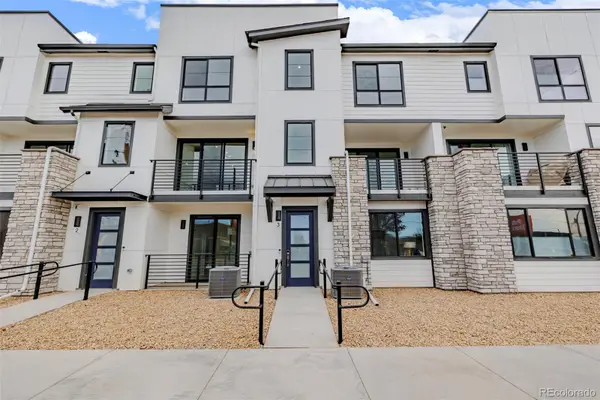 $647,990Active4 beds 4 baths1,966 sq. ft.
$647,990Active4 beds 4 baths1,966 sq. ft.2078 S Holly Street #3, Denver, CO 80222
MLS# 3017136Listed by: KELLER WILLIAMS ACTION REALTY LLC - New
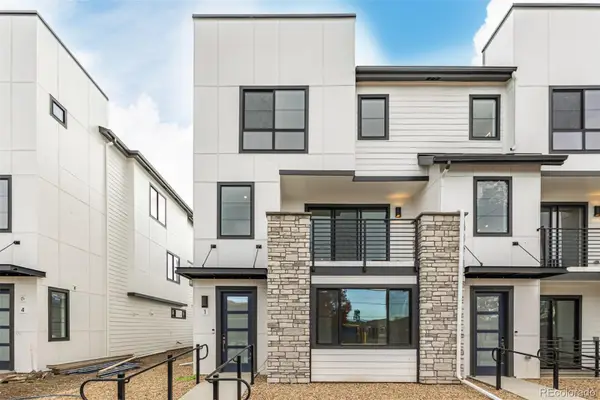 $684,990Active4 beds 4 baths2,157 sq. ft.
$684,990Active4 beds 4 baths2,157 sq. ft.2076 S Holly Street #1, Denver, CO 80222
MLS# 5244158Listed by: KELLER WILLIAMS ACTION REALTY LLC - New
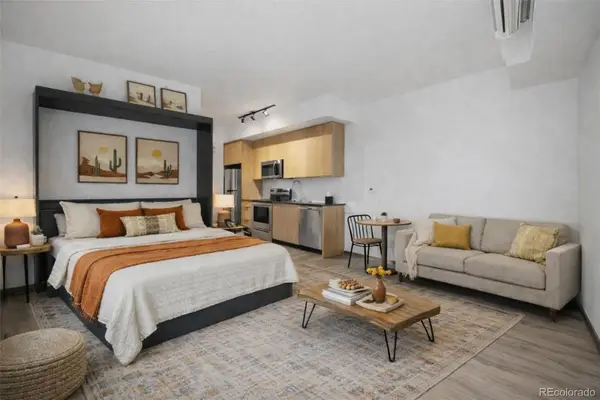 $155,000Active-- beds 1 baths331 sq. ft.
$155,000Active-- beds 1 baths331 sq. ft.603 Inca Street #530, Denver, CO 80204
MLS# 7049364Listed by: NAVIGATE REALTY - New
 $514,990Active2 beds 3 baths1,238 sq. ft.
$514,990Active2 beds 3 baths1,238 sq. ft.2024 S Holly Street #4, Denver, CO 80222
MLS# 9523212Listed by: KELLER WILLIAMS ACTION REALTY LLC
