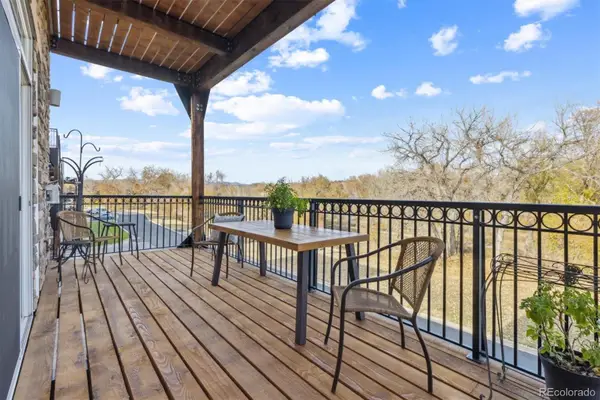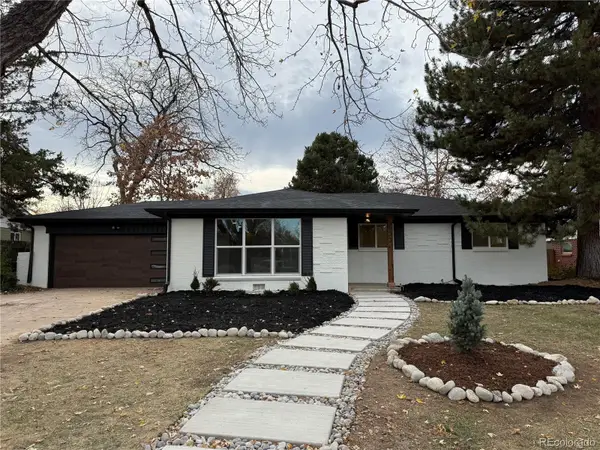6500 W Mansfield Avenue #6, Denver, CO 80235
Local realty services provided by:ERA New Age
Listed by: holly lysaughtlysaughth@gmail.com,720-207-1604
Office: encore realty
MLS#:3459637
Source:ML
Price summary
- Price:$1,225,000
- Price per sq. ft.:$318.02
- Monthly HOA dues:$515
About this home
Experience luxury living on the 11th fairway with this stunning home overlooking the Pinehurst Golf Course.
The lifestyle you've been dreaming about.
Move-in ready and beautifully decorated, this immaculate home offers effortless style and comfort. Perfect for a buyer seeking a turnkey property. Settle in without the stress of decorating or buying new furniture.
Quiet setting and private neighborhood with a short walk or golf cart ride to Pinehurst Country Club.
This home offers both sophistication and serenity. Enjoy an open floor plan with vaulted ceilings and large windows.
Beautiful Kitchen has a large center island that opens to the Great Room with a gas log fireplace. Breakfast nook opens to a large patio offering peace and solitude.
Main floor primary bedroom has a five piece bath. Two bedrooms upstairs share a Jack and Jill bathroom. Main floor laundry room.
The finished basement adds more living space with a cozy family room and wet bar with a fabulous wine closet. Perfect for entertaining. Your guests will enjoy two large bedrooms each with their own bathrooms. Spacious storage room offers ample storage.
Start enjoying the good life.
Opportunities don't come around often in this neighborhood.
Contact an agent
Home facts
- Year built:1994
- Listing ID #:3459637
Rooms and interior
- Bedrooms:5
- Total bathrooms:5
- Full bathrooms:1
- Half bathrooms:1
- Living area:3,852 sq. ft.
Heating and cooling
- Cooling:Central Air
- Heating:Forced Air
Structure and exterior
- Roof:Concrete
- Year built:1994
- Building area:3,852 sq. ft.
- Lot area:0.19 Acres
Schools
- High school:John F. Kennedy
- Middle school:Henry
- Elementary school:Sabin
Utilities
- Water:Public
- Sewer:Public Sewer
Finances and disclosures
- Price:$1,225,000
- Price per sq. ft.:$318.02
- Tax amount:$6,972 (2024)
New listings near 6500 W Mansfield Avenue #6
- New
 $725,000Active5 beds 3 baths2,444 sq. ft.
$725,000Active5 beds 3 baths2,444 sq. ft.6851 E Iliff Place, Denver, CO 80224
MLS# 2417153Listed by: HIGH RIDGE REALTY - New
 $500,000Active2 beds 3 baths2,195 sq. ft.
$500,000Active2 beds 3 baths2,195 sq. ft.6000 W Floyd Avenue #212, Denver, CO 80227
MLS# 3423501Listed by: EQUITY COLORADO REAL ESTATE - New
 $889,000Active2 beds 2 baths1,445 sq. ft.
$889,000Active2 beds 2 baths1,445 sq. ft.4735 W 38th Avenue, Denver, CO 80212
MLS# 8154528Listed by: LIVE.LAUGH.DENVER. REAL ESTATE GROUP - New
 $798,000Active3 beds 2 baths2,072 sq. ft.
$798,000Active3 beds 2 baths2,072 sq. ft.2842 N Glencoe Street, Denver, CO 80207
MLS# 2704555Listed by: COMPASS - DENVER - New
 $820,000Active5 beds 5 baths2,632 sq. ft.
$820,000Active5 beds 5 baths2,632 sq. ft.944 Ivanhoe Street, Denver, CO 80220
MLS# 6464709Listed by: SARA SELLS COLORADO - New
 $400,000Active5 beds 2 baths1,924 sq. ft.
$400,000Active5 beds 2 baths1,924 sq. ft.301 W 78th Place, Denver, CO 80221
MLS# 7795349Listed by: KELLER WILLIAMS PREFERRED REALTY - Coming Soon
 $924,900Coming Soon5 beds 4 baths
$924,900Coming Soon5 beds 4 baths453 S Oneida Way, Denver, CO 80224
MLS# 8656263Listed by: BROKERS GUILD HOMES - Coming Soon
 $360,000Coming Soon2 beds 2 baths
$360,000Coming Soon2 beds 2 baths9850 W Stanford Avenue #D, Littleton, CO 80123
MLS# 5719541Listed by: COLDWELL BANKER REALTY 18 - New
 $375,000Active2 beds 2 baths1,044 sq. ft.
$375,000Active2 beds 2 baths1,044 sq. ft.8755 W Berry Avenue #201, Littleton, CO 80123
MLS# 2529716Listed by: KENTWOOD REAL ESTATE CHERRY CREEK - New
 $525,000Active3 beds 2 baths1,335 sq. ft.
$525,000Active3 beds 2 baths1,335 sq. ft.3678 S Newland Street, Denver, CO 80235
MLS# 3623827Listed by: NAV REAL ESTATE
