651 Josephine Street, Denver, CO 80206
Local realty services provided by:ERA Teamwork Realty
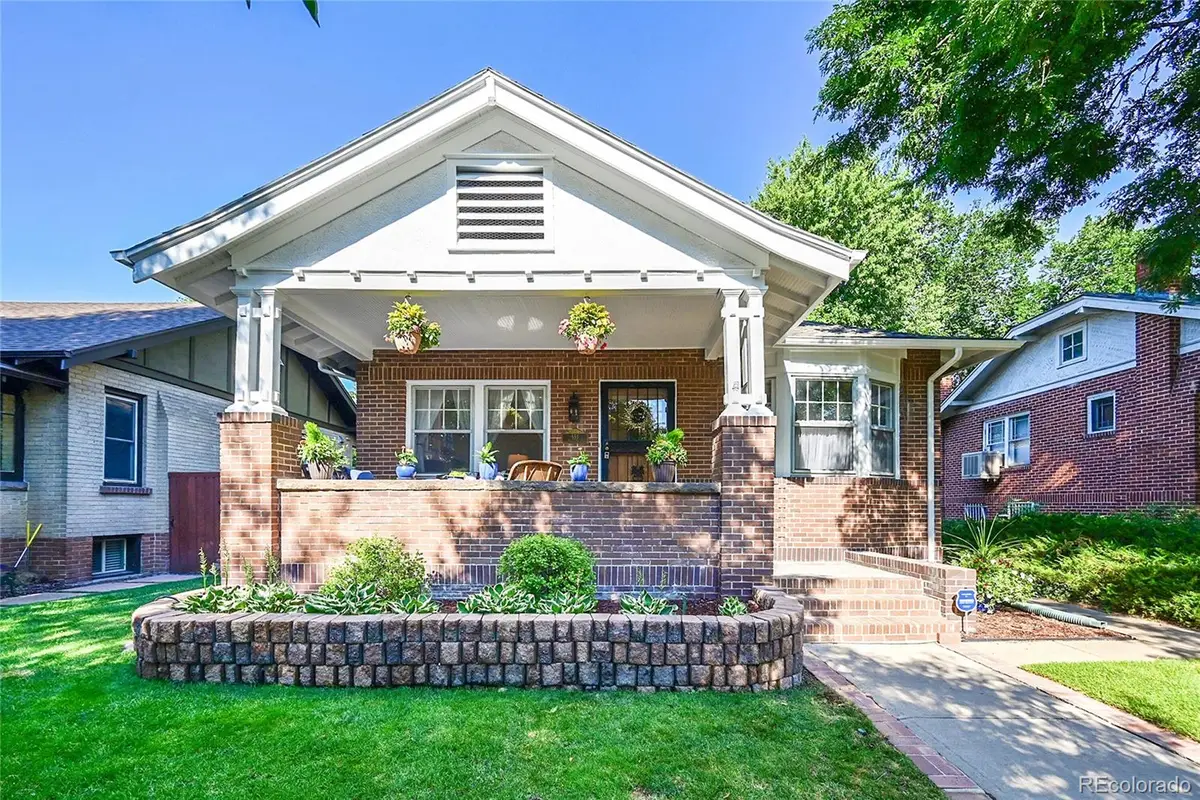
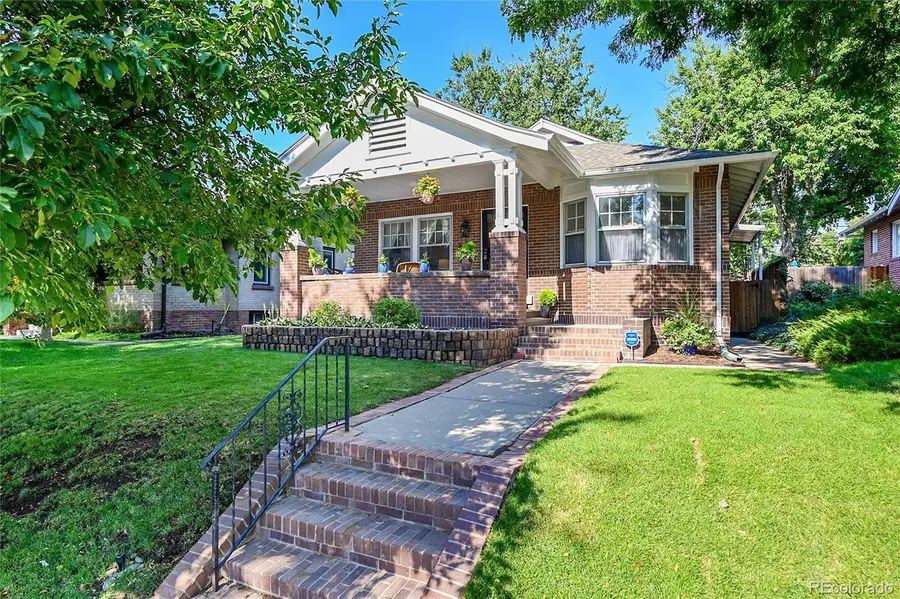
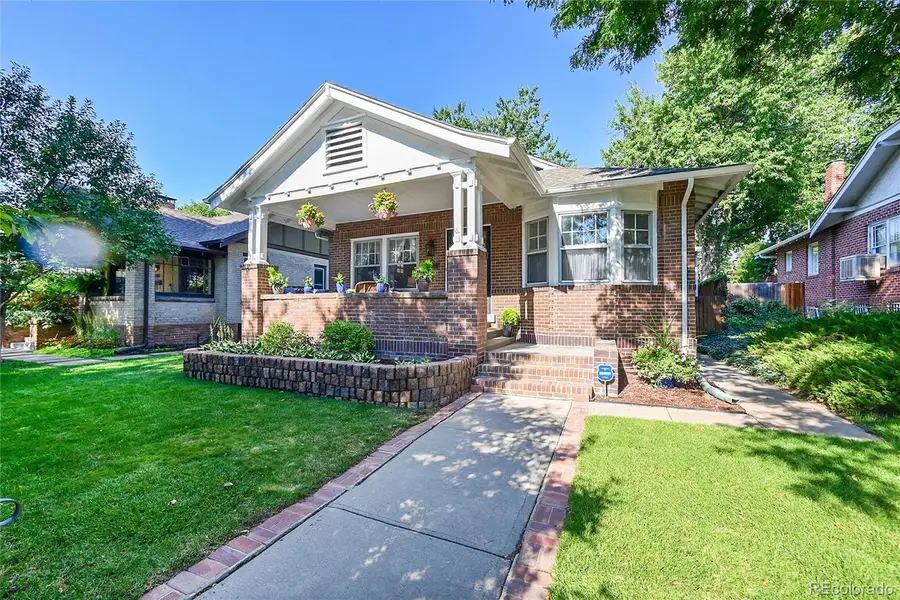
Upcoming open houses
- Sat, Aug 2310:00 am - 02:00 pm
Listed by:andy verlegerverlegerhomes@gmail.com,303-949-5242
Office:westbound realty, llc.
MLS#:2892729
Source:ML
Price summary
- Price:$875,000
About this home
Situated in Denver’s coveted 7th Avenue Historic District, this charming Congress Park bungalow blends timeless character with a desirable lifestyle. The location offers both historic charm & access to some of Denver’s best attractions. From your front door, stroll tree-lined streets to enjoy the Cherry Creek shopping district, Cheeseman Park’s green spaces, Denver Botanic Gardens with year-round concerts & events, & Congress Park’s pool, trails, & fields. The home has an inviting curb appeal beginning with a classic front porch, the perfect spot to sit, relax, and watch the world go by. Enter through the antique front door to a bright and welcoming living room featuring hardwood flooring, high ceilings, crown molding, & abundant natural light. An adjoining formal dining room, highlighted by vintage lights & a charming bay window, sets the stage for holiday gatherings or casual family dinners, flowing seamlessly into the thoughtfully designed kitchen. The kitchen is a chef’s delight with high-end stainless steel appliances, including a Viking range & Haler wine cooler. Complemented by granite counters, custom cabinets, bar seating, new flooring, & a breakfast nook. The main level also includes 3 spacious bedrooms & a full bath—an uncommon find in this neighborhood—with each bedroom showcasing unique period details like antique doorknobs & original hardwoods. The basement offers incredible versatility with a large recreation room, an additional non-conforming bedroom or flex space for office, gym, or hobby room, a dedicated laundry with antique wash sink, & generous storage throughout. Outdoors, a peaceful backyard is a private retreat with a landscaped yard, mature trees, a tranquil fountain, & entertaining options. An oversized two-car garage, accessed from the alley, provides convenient parking & ample storage for gear. Blending location, history, & thoughtful design, this Congress Park residence offers a unique opportunity in one of Denver’s best neighborhoods.
Contact an agent
Home facts
- Year built:1919
- Listing Id #:2892729
Rooms and interior
- Bedrooms:4
- Total bathrooms:2
- Full bathrooms:1
- Half bathrooms:1
Heating and cooling
- Cooling:Evaporative Cooling
- Heating:Radiant
Structure and exterior
- Roof:Composition
- Year built:1919
Schools
- High school:East
- Middle school:Morey
- Elementary school:Bromwell
Utilities
- Water:Public
- Sewer:Public Sewer
Finances and disclosures
- Price:$875,000
- Tax amount:$3,913 (2024)
New listings near 651 Josephine Street
- New
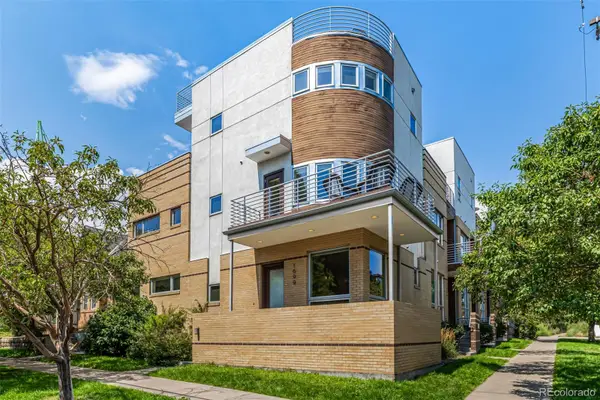 $975,000Active2 beds 3 baths1,918 sq. ft.
$975,000Active2 beds 3 baths1,918 sq. ft.1699 Boulder Street, Denver, CO 80211
MLS# 8308472Listed by: YOUR CASTLE REALTY LLC - New
 $525,000Active5 beds 2 baths2,830 sq. ft.
$525,000Active5 beds 2 baths2,830 sq. ft.4400 Clayton Street, Denver, CO 80216
MLS# 9977218Listed by: RE/MAX PROFESSIONALS - Coming Soon
 $749,000Coming Soon4 beds 2 baths
$749,000Coming Soon4 beds 2 baths1905 S Kearney Way, Denver, CO 80224
MLS# 3881552Listed by: CORCORAN PERRY & CO. - Coming Soon
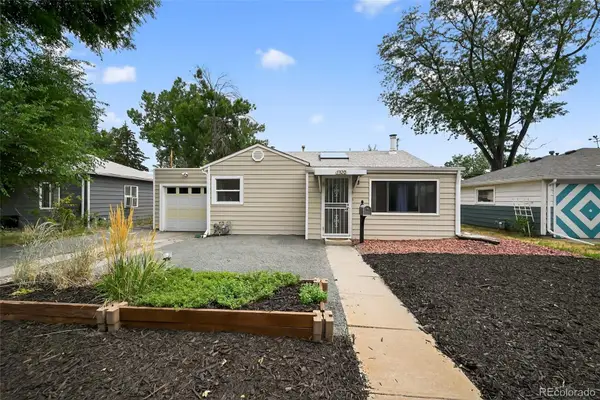 $399,000Coming Soon2 beds 1 baths
$399,000Coming Soon2 beds 1 baths1320 Willow Street, Denver, CO 80220
MLS# 4702642Listed by: TRELORA REALTY, INC. - New
 $1,250,000Active2 beds 2 baths1,351 sq. ft.
$1,250,000Active2 beds 2 baths1,351 sq. ft.1750 Wewatta Street #1640, Denver, CO 80202
MLS# 5065396Listed by: BLURIVER REAL ESTATE - New
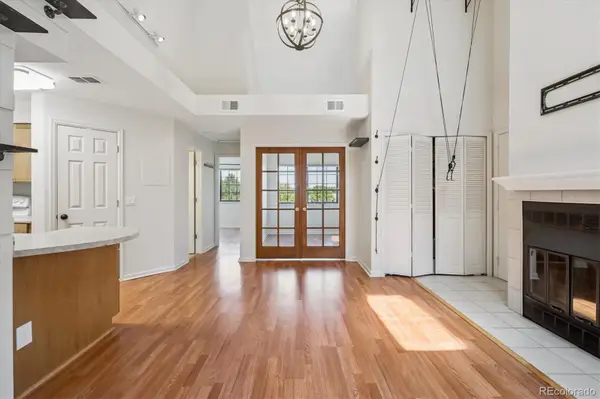 $299,900Active2 beds 1 baths614 sq. ft.
$299,900Active2 beds 1 baths614 sq. ft.4858 E Kentucky Avenue #C, Denver, CO 80246
MLS# 2182842Listed by: KEY REAL ESTATE GROUP LLC - New
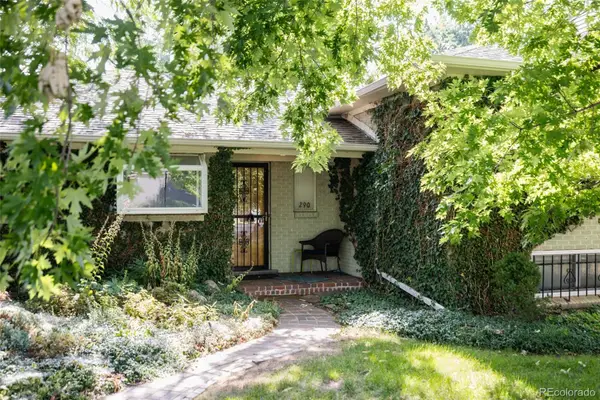 $1,350,000Active3 beds 4 baths2,963 sq. ft.
$1,350,000Active3 beds 4 baths2,963 sq. ft.290 Krameria Street, Denver, CO 80220
MLS# 5468770Listed by: THE AGENCY - DENVER - New
 $1,100,000Active3 beds 3 baths2,911 sq. ft.
$1,100,000Active3 beds 3 baths2,911 sq. ft.2828 Xavier Street, Denver, CO 80212
MLS# 6440719Listed by: MEGASTAR REALTY - New
 $535,000Active5 beds 4 baths2,510 sq. ft.
$535,000Active5 beds 4 baths2,510 sq. ft.20394 Mitchell Place, Denver, CO 80249
MLS# 7069562Listed by: BROKERS GUILD HOMES - New
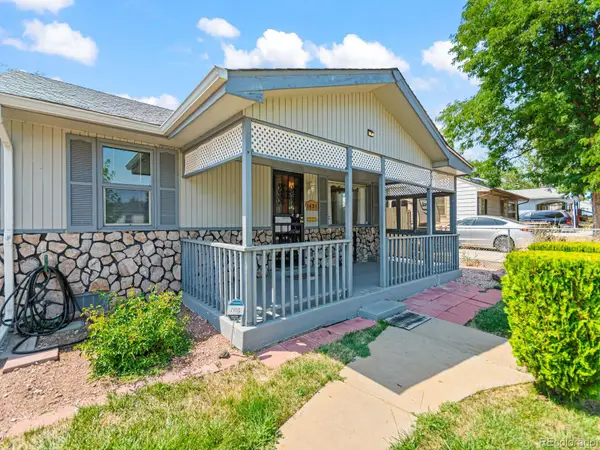 $470,000Active2 beds 1 baths1,001 sq. ft.
$470,000Active2 beds 1 baths1,001 sq. ft.1431 S Meade Street, Denver, CO 80219
MLS# 8892201Listed by: CENTURY 21 ELEVATED REAL ESTATE
