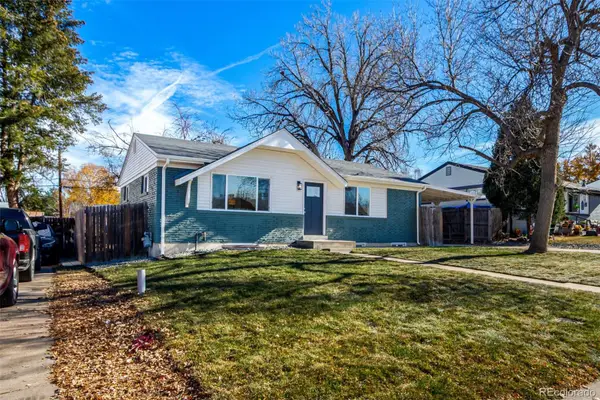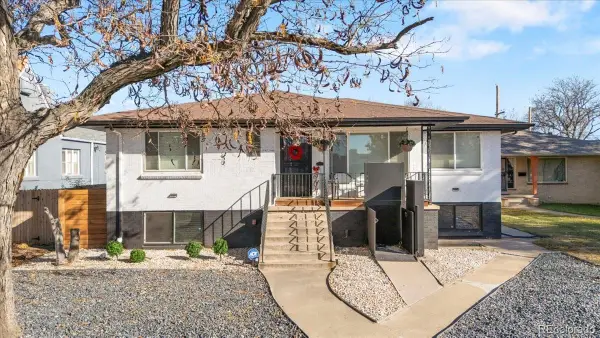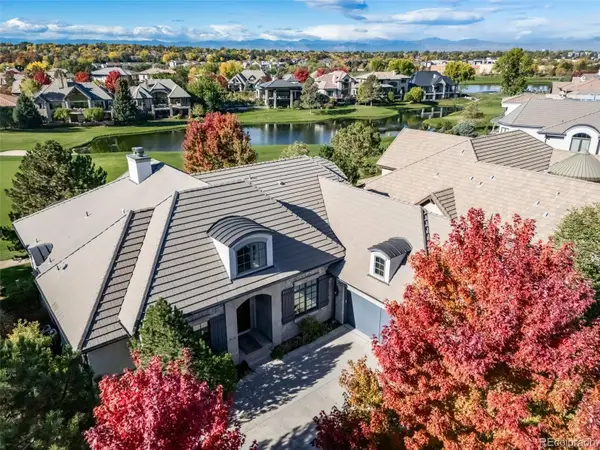6550 E 6th Avenue Parkway, Denver, CO 80220
Local realty services provided by:LUX Real Estate Company ERA Powered
Listed by: kyle macdonald, blair bryantKyleContracts@StellerRealEstate.com,720-244-1134
Office: the steller group, inc
MLS#:1571897
Source:ML
Price summary
- Price:$1,100,000
- Price per sq. ft.:$259.62
About this home
Nestled on a lush corner lot, this Mid-Century gem offers charming Mayfair Park living with a multigenerational layout! Brick pathways framed by greenery and lantern-topped pillars offer a first glimpse of the home's welcoming charm. Anchored by hardwood floors and bathed in natural light, the main level flows effortlessly from a spacious living room—a natural gathering spot filled with sunlight—into an elegant dining area framed by a bright bay window and illuminated by a classic chandelier. A chef-worthy kitchen awaits with granite countertops, double ovens, a 6-burner range with down-draft, and sleek stainless-steel appliances—opening directly to the backyard for al fresco dining. A few steps down reveal a warm family room anchored by a rustic stone fireplace, a half bath, and a handy wet bar—flowing into a bright sunroom with elegant tile flooring and direct access to the backyard, creating a peaceful retreat. Main-level living continues down the hall to the spacious primary bedroom featuring natural light, a seating area, walk-in closet, and an elegant 5-piece ensuite with double sinks, skylight, spa-like jet tub, and glass shower. Two well-appointed bedrooms share a nearby full bath and laundry room, creating a functional and comfortable layout. The finished basement offers a refined private retreat with a spacious rec room, custom built-ins, state-of-the-art cinema room, sleek wet bar, and bespoke wine cellar. Two bedrooms share a full bath, laundry, and kitchen nook with sink, dishwasher, and fridge, creating an ideal private layout for multigenerational living. Relax in the serene backyard oasis with covered patio, thriving garden beds, mature trees, and grilling area. Owned solar means no electric bills, plus extra attic insulation, new roof, new windows, and new fencing. With Crestmore and Crescent Parks, Wings Over the Rockies Museum, and the acclaimed International School of Denver just steps away.
Contact an agent
Home facts
- Year built:1962
- Listing ID #:1571897
Rooms and interior
- Bedrooms:4
- Total bathrooms:4
- Full bathrooms:2
- Half bathrooms:1
- Living area:4,237 sq. ft.
Heating and cooling
- Cooling:Central Air
- Heating:Baseboard, Hot Water
Structure and exterior
- Roof:Composition
- Year built:1962
- Building area:4,237 sq. ft.
- Lot area:0.27 Acres
Schools
- High school:George Washington
- Middle school:Hill
- Elementary school:Lowry
Utilities
- Water:Public
- Sewer:Public Sewer
Finances and disclosures
- Price:$1,100,000
- Price per sq. ft.:$259.62
- Tax amount:$6,521 (2024)
New listings near 6550 E 6th Avenue Parkway
- Coming Soon
 $575,000Coming Soon3 beds 2 baths
$575,000Coming Soon3 beds 2 baths1531 S Leyden Street, Denver, CO 80224
MLS# 2716612Listed by: REAL BROKER, LLC DBA REAL - New
 $585,000Active4 beds 2 baths3,692 sq. ft.
$585,000Active4 beds 2 baths3,692 sq. ft.7055 E 3rd Avenue, Denver, CO 80220
MLS# 3157249Listed by: KENTWOOD REAL ESTATE CHERRY CREEK - New
 $440,000Active2 beds 1 baths1,359 sq. ft.
$440,000Active2 beds 1 baths1,359 sq. ft.5040 Elm Court, Denver, CO 80221
MLS# 3788415Listed by: KELLER WILLIAMS INTEGRITY REAL ESTATE LLC - New
 $400,000Active2 beds 1 baths1,064 sq. ft.
$400,000Active2 beds 1 baths1,064 sq. ft.3563 Leyden Street, Denver, CO 80207
MLS# 4404424Listed by: KELLER WILLIAMS REALTY URBAN ELITE - New
 $717,800Active3 beds 4 baths2,482 sq. ft.
$717,800Active3 beds 4 baths2,482 sq. ft.8734 Martin Luther King Boulevard, Denver, CO 80238
MLS# 6313682Listed by: EQUITY COLORADO REAL ESTATE - New
 $535,000Active4 beds 3 baths1,992 sq. ft.
$535,000Active4 beds 3 baths1,992 sq. ft.1760 S Dale Court, Denver, CO 80219
MLS# 7987632Listed by: COMPASS - DENVER - New
 $999,000Active6 beds 4 baths2,731 sq. ft.
$999,000Active6 beds 4 baths2,731 sq. ft.4720 Federal Boulevard, Denver, CO 80211
MLS# 4885779Listed by: KELLER WILLIAMS REALTY URBAN ELITE - New
 $559,900Active2 beds 1 baths920 sq. ft.
$559,900Active2 beds 1 baths920 sq. ft.4551 Utica Street, Denver, CO 80212
MLS# 2357508Listed by: HETER AND COMPANY INC - New
 $2,600,000Active5 beds 6 baths7,097 sq. ft.
$2,600,000Active5 beds 6 baths7,097 sq. ft.9126 E Wesley Avenue, Denver, CO 80231
MLS# 6734740Listed by: EXP REALTY, LLC - New
 $799,000Active3 beds 4 baths1,759 sq. ft.
$799,000Active3 beds 4 baths1,759 sq. ft.1236 Quitman Street, Denver, CO 80204
MLS# 8751708Listed by: KELLER WILLIAMS REALTY DOWNTOWN LLC
