Local realty services provided by:RONIN Real Estate Professionals ERA Powered
Listed by: treana bennett, shelby schulztreana@thetuckerteam.net,720-833-8588
Office: sterling real estate group inc
MLS#:4454287
Source:ML
Price summary
- Price:$240,000
- Price per sq. ft.:$200
- Monthly HOA dues:$623
About this home
Yes, it’s another Windsor Gardens unit—but this one’s got a few tricks up its sleeve. **Seller is offering a $5,000 flooring allowance... so you can add the LVP of your dreams.**
This well-maintained, freshly painted, 2-bedroom, 2-bathroom home offers 1,200 square feet of comfortable, easy living plus the rare luxury of not one, but two garages (#63 and #138 in Lot-13), conveniently located near the building entrance. That’s right—no epic treks with groceries required.
The kitchen has had a solid glow-up, featuring oak cabinets, stainless steel appliances, quartz countertops, a fresh backsplash, and updated fixtures and lighting. It’s basically meal prep with style.
Both bathrooms are updated, too—solid surface countertops, freshly painted vanities, brand new toilets, and upgraded lighting. The primary bedroom includes its own 3/4 bath, making mornings just a bit smoother.
The enclosed, south-facing lanai is a cozy bonus space with double-pane glass/vinyl windows and shades—perfect for your morning coffee or plant collection, all with peaceful views of greenery.
Living in Windsor Gardens means you’re not just buying a home—you’re joining a vibrant 55+ community with a 9-hole par-3 golf course, indoor and outdoor pools, a fitness center, classes, a restaurant, and more. Plus, the HOA covers pretty much everything: taxes, capital reserves, heat, water, sewer, trash, and 24-hour security.
This cheerful, well-sized home with rare double garages is a sweet spot in one of Denver’s most sought-after active adult communities. Don’t miss out!
Contact an agent
Home facts
- Year built:1969
- Listing ID #:4454287
Rooms and interior
- Bedrooms:2
- Total bathrooms:2
- Full bathrooms:1
- Living area:1,200 sq. ft.
Heating and cooling
- Cooling:Air Conditioning-Room
- Heating:Baseboard, Hot Water
Structure and exterior
- Year built:1969
- Building area:1,200 sq. ft.
Schools
- High school:George Washington
- Middle school:Place Bridge Academy
- Elementary school:Place Bridge Academy
Utilities
- Water:Public
- Sewer:Public Sewer
Finances and disclosures
- Price:$240,000
- Price per sq. ft.:$200
- Tax amount:$1,064 (2023)
New listings near 660 S Alton Way #7A
- New
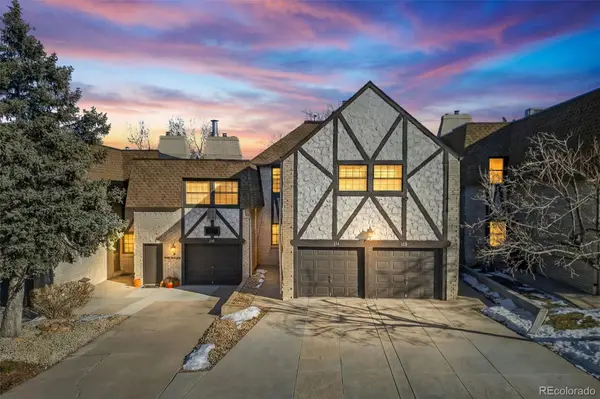 $350,000Active2 beds 3 baths1,645 sq. ft.
$350,000Active2 beds 3 baths1,645 sq. ft.4250 S Olive Street #111, Denver, CO 80237
MLS# 3512230Listed by: MADISON & COMPANY PROPERTIES - New
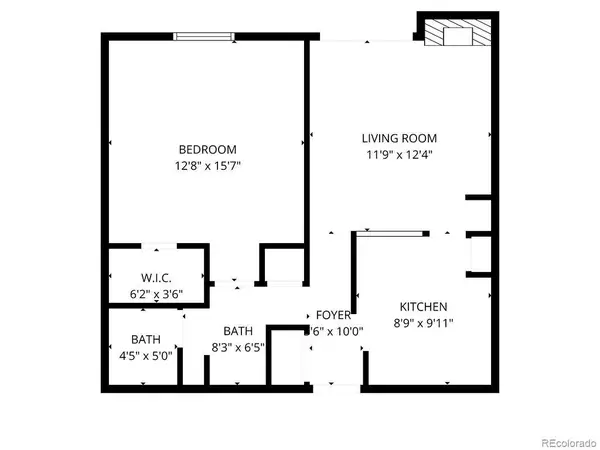 $70,000Active1 beds 1 baths600 sq. ft.
$70,000Active1 beds 1 baths600 sq. ft.1302 S Parker Road #128, Denver, CO 80231
MLS# 5894635Listed by: LPT REALTY - Coming SoonOpen Sat, 11am to 1pm
 $480,000Coming Soon2 beds 1 baths
$480,000Coming Soon2 beds 1 baths4841 Golden Court, Denver, CO 80212
MLS# 9776496Listed by: KELLER WILLIAMS REALTY DOWNTOWN LLC - New
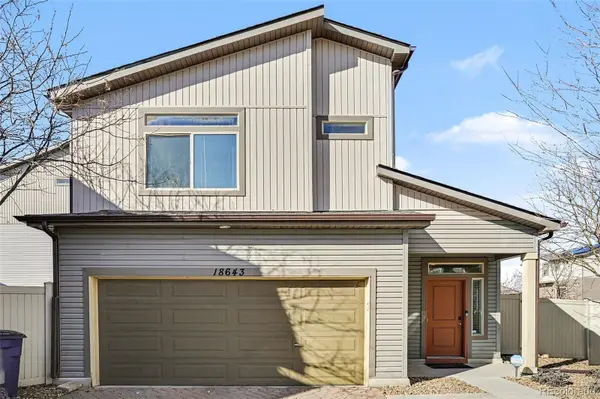 $379,900Active2 beds 3 baths1,171 sq. ft.
$379,900Active2 beds 3 baths1,171 sq. ft.18643 E 50th Place, Denver, CO 80249
MLS# 2460965Listed by: RE/MAX PROFESSIONALS - New
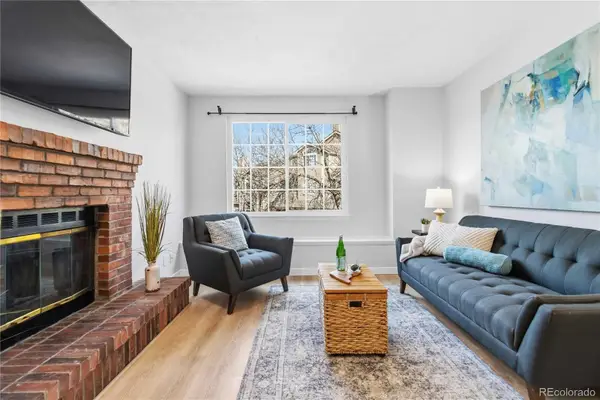 $310,000Active1 beds 1 baths846 sq. ft.
$310,000Active1 beds 1 baths846 sq. ft.4760 S Wadsworth Boulevard #B202, Littleton, CO 80123
MLS# 3333718Listed by: COMPASS - DENVER - Coming Soon
 $790,000Coming Soon4 beds 2 baths
$790,000Coming Soon4 beds 2 baths4322 Decatur Street, Denver, CO 80211
MLS# 3464911Listed by: COMPASS - DENVER - Coming Soon
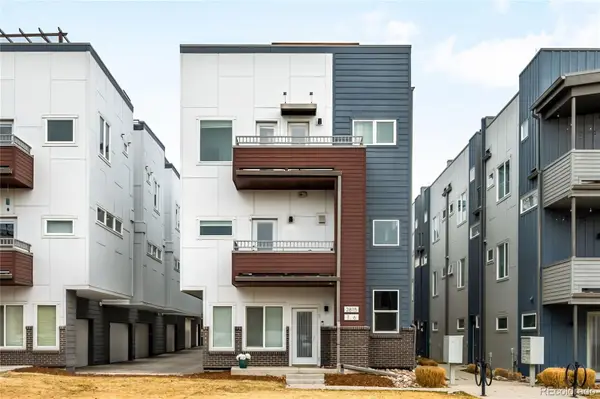 $650,000Coming Soon2 beds 3 baths
$650,000Coming Soon2 beds 3 baths2815 W 25th Avenue #4, Denver, CO 80211
MLS# 4279784Listed by: MILEHIMODERN - Coming Soon
 $654,000Coming Soon4 beds 3 baths
$654,000Coming Soon4 beds 3 baths3299 W Dakota Avenue, Denver, CO 80219
MLS# 5664910Listed by: COMPASS - DENVER - New
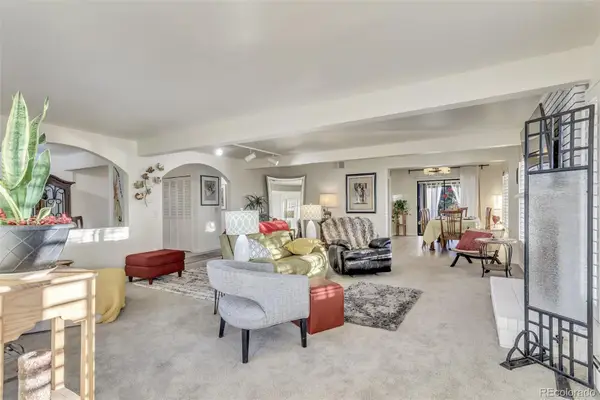 $499,000Active2 beds 2 baths1,539 sq. ft.
$499,000Active2 beds 2 baths1,539 sq. ft.7170 E Princeton Avenue #5, Denver, CO 80237
MLS# 6980359Listed by: ROBIN WOOD REALTY - New
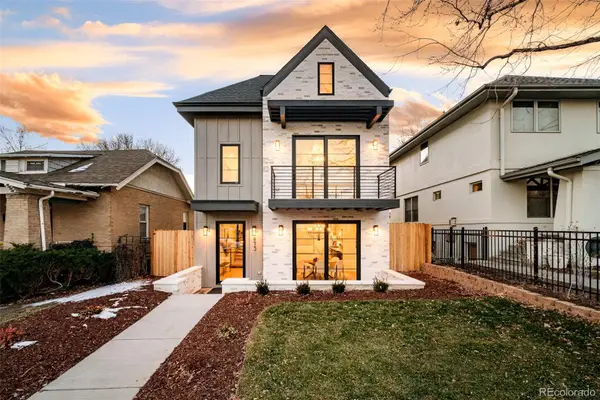 $2,995,000Active5 beds 6 baths4,309 sq. ft.
$2,995,000Active5 beds 6 baths4,309 sq. ft.415 S Williams Street, Denver, CO 80209
MLS# 7204858Listed by: COMPASS - DENVER

