6602 E Cornell Avenue, Denver, CO 80224
Local realty services provided by:ERA Teamwork Realty
6602 E Cornell Avenue,Denver, CO 80224
$680,000
- 4 Beds
- 3 Baths
- 2,968 sq. ft.
- Single family
- Active
Listed by: john pezzutiJohnapezzuti@gmail.com,303-246-5009
Office: mb pezzuti & associates
MLS#:1801882
Source:ML
Price summary
- Price:$680,000
- Price per sq. ft.:$229.11
About this home
Discover exceptional space and potential in this well-cared-for bi-level home in the heart of Hutchinson Hills. Offering nearly 3,000 finished square feet, this residence features 4 bedrooms, 2 1/2 bathrooms, and multiple living areas designed for flexibility and comfort.
The upper level includes a bright living room with a fireplace, an adjacent dining area, and a functional kitchen ready for your personal touches. Three bedrooms and two baths—including a primary suite with its own ¾ bath—complete the main living level.
Downstairs, a spacious family room provides a second gathering area with another fireplace, along with a private bedroom, laundry room, and a versatile bonus room previously used as a sewing and craft space with a kitchenette. This thoughtful layout made the home ideal for multigenerational living, and it can easily serve the same purpose for today's buyers—whether for extended family, guests, or a private living area.
Situated on a generous 8,886 sq ft lot, the home features a fully fenced yard, covered patio, and plenty of room to relax outdoors. Just blocks from Bible Park and the scenic High Line Canal Trail, you’ll enjoy some of Denver’s best recreation paths, open space, and neighborhood amenities right at your doorstep. An attached two-car garage adds convenience, and the location can’t be beat—minutes to parks, Denver Tech Center, Light Rail, schools, and major commuting routes.
A solid home with incredible square footage and versatile living options in a sought-after Denver neighborhood—ready for its next chapter.
Contact an agent
Home facts
- Year built:1966
- Listing ID #:1801882
Rooms and interior
- Bedrooms:4
- Total bathrooms:3
- Full bathrooms:1
- Half bathrooms:1
- Living area:2,968 sq. ft.
Heating and cooling
- Heating:Forced Air
Structure and exterior
- Roof:Composition
- Year built:1966
- Building area:2,968 sq. ft.
- Lot area:0.2 Acres
Schools
- High school:Thomas Jefferson
- Middle school:Hamilton
- Elementary school:Samuels
Utilities
- Sewer:Public Sewer
Finances and disclosures
- Price:$680,000
- Price per sq. ft.:$229.11
- Tax amount:$3,873 (2024)
New listings near 6602 E Cornell Avenue
- Coming Soon
 $399,900Coming Soon2 beds 1 baths
$399,900Coming Soon2 beds 1 baths4720 S Dudley Street #1, Littleton, CO 80123
MLS# 3563206Listed by: RE/MAX ALLIANCE - Coming Soon
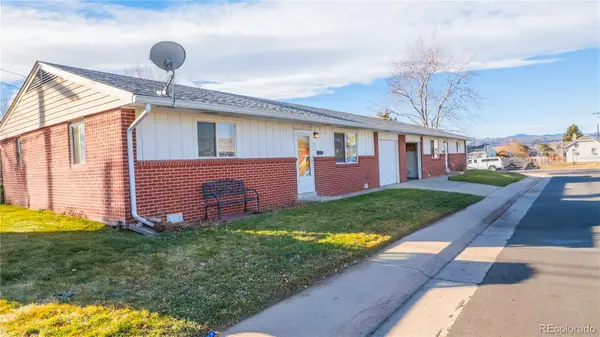 $655,000Coming Soon2 beds 2 baths
$655,000Coming Soon2 beds 2 baths4280 W Virginia Avenue, Denver, CO 80219
MLS# 3940733Listed by: JAY & COMPANY REAL ESTATE - New
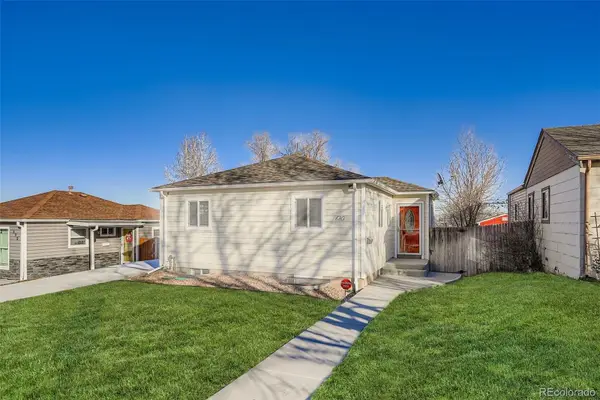 $544,900Active4 beds 2 baths1,514 sq. ft.
$544,900Active4 beds 2 baths1,514 sq. ft.680 Irving Street, Denver, CO 80204
MLS# 4897685Listed by: SONRISE PREFERRED PROPERTIES - Coming Soon
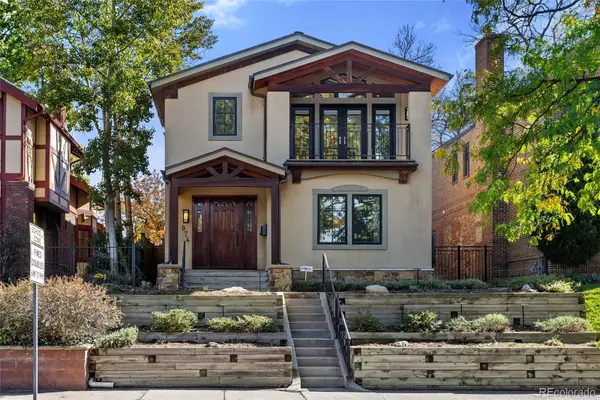 $1,995,000Coming Soon4 beds 4 baths
$1,995,000Coming Soon4 beds 4 baths874 S Gilpin Street, Denver, CO 80209
MLS# 5849510Listed by: ATLAS REAL ESTATE GROUP - New
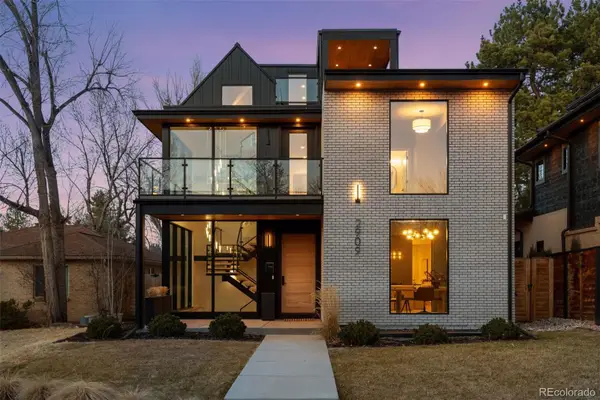 $3,150,000Active5 beds 6 baths5,349 sq. ft.
$3,150,000Active5 beds 6 baths5,349 sq. ft.2909 Ohio Way, Denver, CO 80209
MLS# 6027061Listed by: ENGEL & VOLKERS DENVER - New
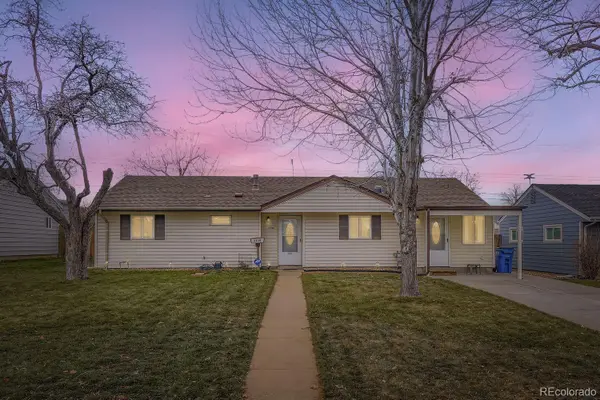 $498,000Active4 beds 3 baths1,623 sq. ft.
$498,000Active4 beds 3 baths1,623 sq. ft.3319 S Forest Street, Denver, CO 80222
MLS# 3399629Listed by: HOMESMART REALTY - New
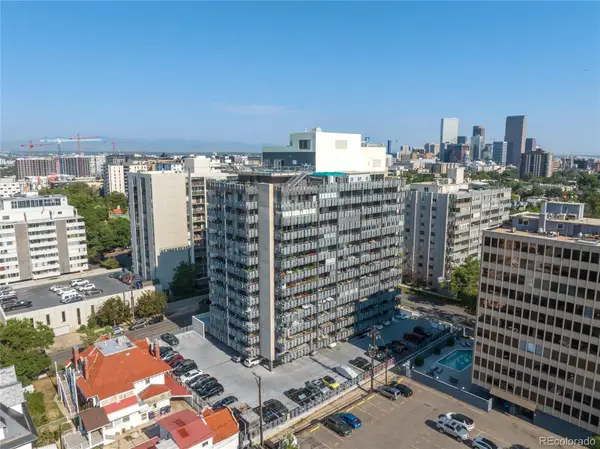 $255,000Active1 beds 1 baths567 sq. ft.
$255,000Active1 beds 1 baths567 sq. ft.790 N Washington Street #1004, Denver, CO 80203
MLS# 3818686Listed by: EXP REALTY, LLC - New
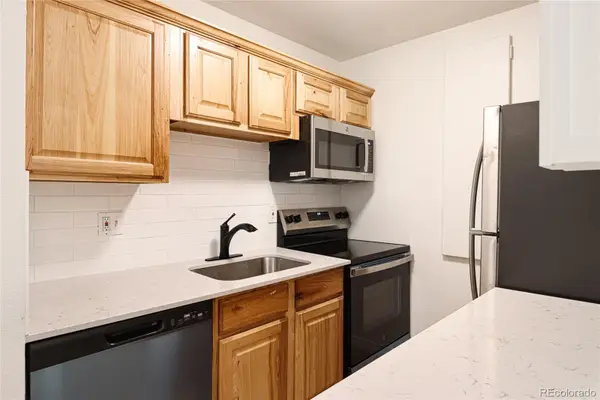 $225,000Active2 beds 1 baths732 sq. ft.
$225,000Active2 beds 1 baths732 sq. ft.5875 E Iliff Avenue #D-212, Denver, CO 80222
MLS# 5563125Listed by: EXP REALTY, LLC - Coming Soon
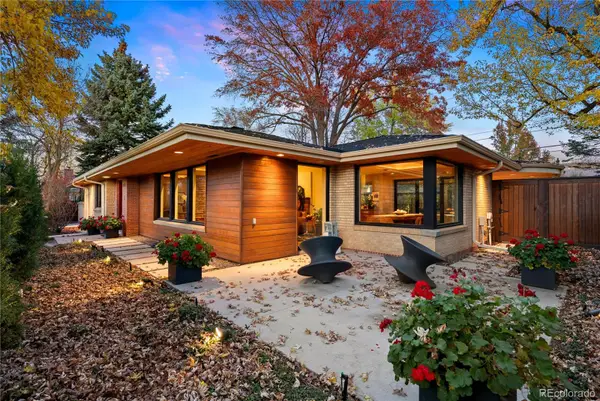 $1,575,000Coming Soon4 beds 3 baths
$1,575,000Coming Soon4 beds 3 baths230 Monaco St Parkway, Denver, CO 80224
MLS# 5607538Listed by: LIV SOTHEBY'S INTERNATIONAL REALTY - New
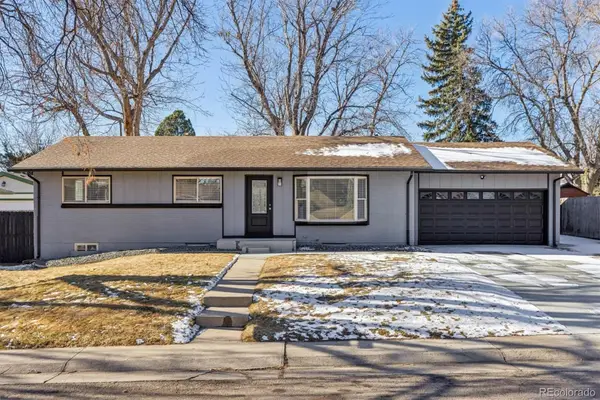 $649,000Active6 beds 4 baths2,522 sq. ft.
$649,000Active6 beds 4 baths2,522 sq. ft.3047 S Osceola Street, Denver, CO 80236
MLS# 7222299Listed by: LAND ABOVE GROUND REALTY
