665 N Washington Street #8C, Denver, CO 80203
Local realty services provided by:ERA Shields Real Estate
Listed by: megan kempmegankempkw@gmail.com,970-590-1274
Office: keller williams realty downtown llc.
MLS#:2560016
Source:ML
Price summary
- Price:$314,500
- Price per sq. ft.:$372.19
- Monthly HOA dues:$366
About this home
Located in the heart of Gov’s Park, this top-floor 2-bedroom,1-bath condo brings together charm, convenience, and city living at its best. Freshly painted with beautiful hardwood floors throughout, this move-in-ready condo is flooded with natural light thanks to large windows overlooking the treetops and courtyard.
The kitchen features sleek granite countertops, newer stainless steel appliances, and plenty of cabinet space. Both bedrooms are spacious and boast actual mountain views — a rare treat in this neighborhood! You’ll also find two generous closets right off the entry, plus two private storage units for all your extra gear.
This unit includes a washer and dryer (another hard-to-find perk in this area), one deeded parking spot 13#, and an evaporative cooler to keep things comfortable in the summer.
And let’s talk location — you’re just blocks from Trader Joe’s and steps away from local favorites like Angelo’s, Pablo's Coffee, and Carboy Winery. With three grocery stores (Trader Joe’s, King Soopers, and Safeway) all within walking distance, you’ll rarely need your car. Whether you’re a first-time buyer, investor, or just ready to embrace central Denver living, this one checks all the boxes.
Contact an agent
Home facts
- Year built:1953
- Listing ID #:2560016
Rooms and interior
- Bedrooms:2
- Total bathrooms:1
- Full bathrooms:1
- Living area:845 sq. ft.
Heating and cooling
- Cooling:Air Conditioning-Room, Evaporative Cooling
- Heating:Baseboard, Hot Water, Natural Gas
Structure and exterior
- Year built:1953
- Building area:845 sq. ft.
Schools
- High school:East
- Middle school:Morey
- Elementary school:Dora Moore
Utilities
- Water:Public
- Sewer:Public Sewer
Finances and disclosures
- Price:$314,500
- Price per sq. ft.:$372.19
- Tax amount:$1,496 (2024)
New listings near 665 N Washington Street #8C
- New
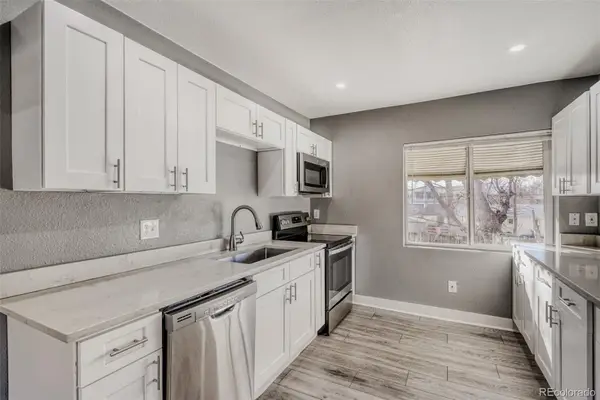 $599,999Active4 beds 2 baths1,904 sq. ft.
$599,999Active4 beds 2 baths1,904 sq. ft.5355 Newton Street, Denver, CO 80221
MLS# 2873536Listed by: THRIVE REAL ESTATE GROUP - Open Sat, 11am to 2pmNew
 $520,000Active3 beds 1 baths946 sq. ft.
$520,000Active3 beds 1 baths946 sq. ft.2935 Ivy Street, Denver, CO 80207
MLS# 3663153Listed by: BERKSHIRE HATHAWAY HOMESERVICES COLORADO, LLC - HIGHLANDS RANCH REAL ESTATE - New
 $2,750,000Active5 beds 5 baths5,142 sq. ft.
$2,750,000Active5 beds 5 baths5,142 sq. ft.1060 S Garfield Street, Denver, CO 80209
MLS# 3968964Listed by: MILEHIMODERN - Coming Soon
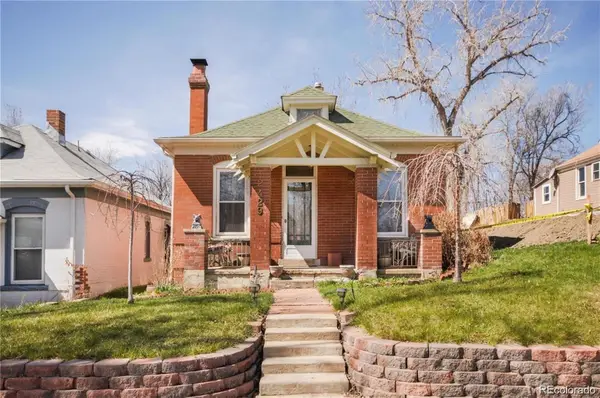 $815,000Coming Soon3 beds 2 baths
$815,000Coming Soon3 beds 2 baths2429 Hooker Street, Denver, CO 80211
MLS# 6148799Listed by: SMARTMOVE REAL ESTATE LLC - New
 $799,000Active2 beds 2 baths1,257 sq. ft.
$799,000Active2 beds 2 baths1,257 sq. ft.1700 Bassett Street #1101, Denver, CO 80202
MLS# 7858444Listed by: FCI REAL ESTATE CNSLTS - Coming Soon
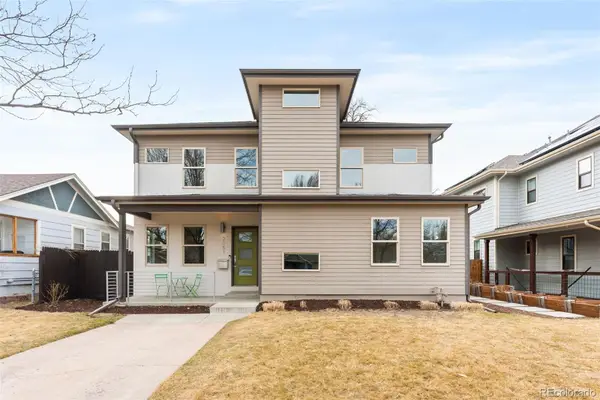 $1,250,000Coming Soon4 beds 3 baths
$1,250,000Coming Soon4 beds 3 baths2051 S Gilpin Street, Denver, CO 80210
MLS# 2061929Listed by: COMPASS - DENVER - New
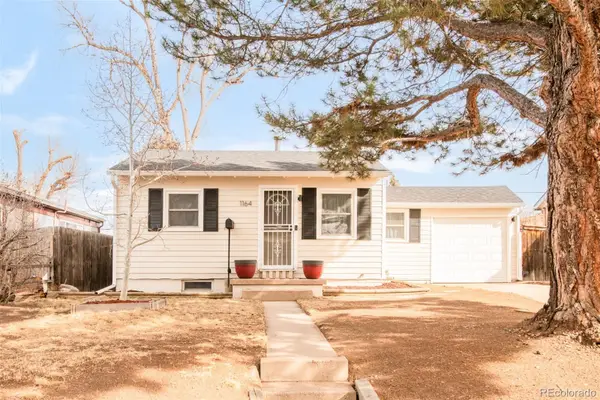 $525,000Active3 beds 2 baths1,502 sq. ft.
$525,000Active3 beds 2 baths1,502 sq. ft.1164 Roslyn Street, Denver, CO 80220
MLS# 2771667Listed by: MILEHIMODERN - New
 $575,000Active2 beds 3 baths1,400 sq. ft.
$575,000Active2 beds 3 baths1,400 sq. ft.3746 Jason Street, Denver, CO 80211
MLS# 8749667Listed by: FANTASTIC FRANK COLORADO - Open Sat, 12 to 2pmNew
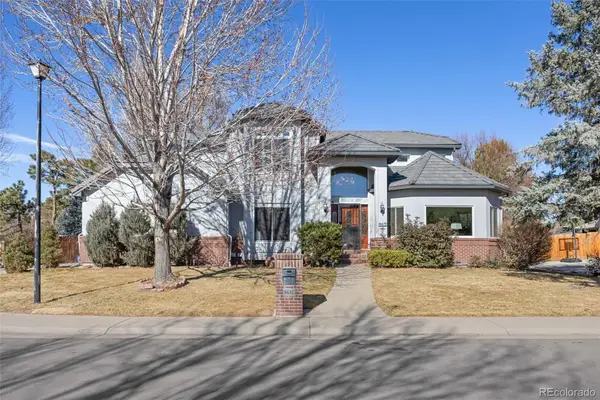 $1,099,000Active5 beds 4 baths4,506 sq. ft.
$1,099,000Active5 beds 4 baths4,506 sq. ft.8631 E Hawaii Drive, Denver, CO 80231
MLS# 9745063Listed by: 8Z REAL ESTATE - New
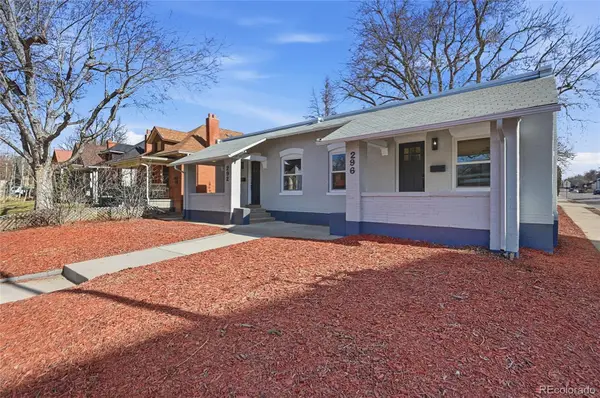 $705,000Active2 beds 1 baths1,209 sq. ft.
$705,000Active2 beds 1 baths1,209 sq. ft.292 S Lafayette Street, Denver, CO 80209
MLS# 1639572Listed by: BLURIVER REAL ESTATE

