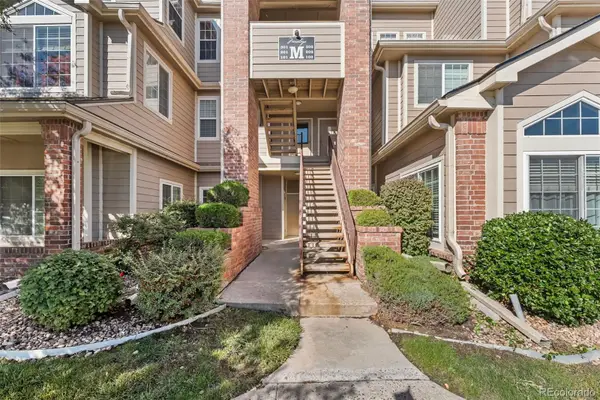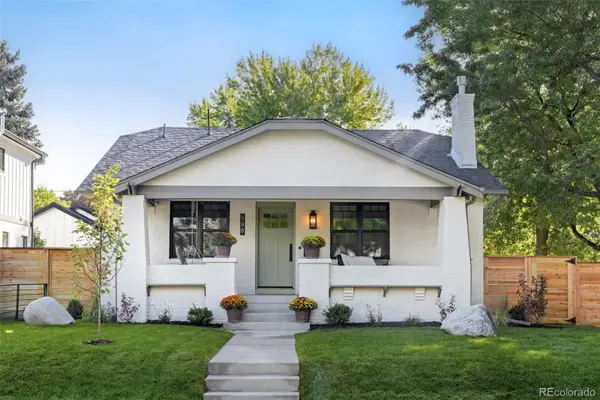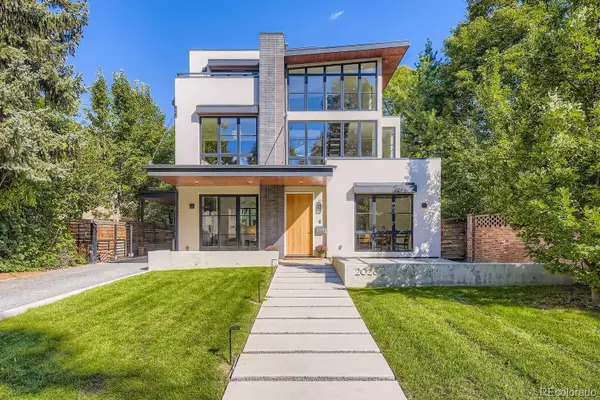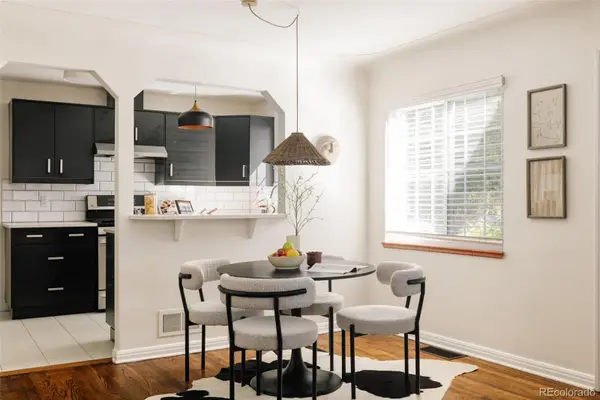6839 E Archer Drive, Denver, CO 80230
Local realty services provided by:ERA Shields Real Estate
6839 E Archer Drive,Denver, CO 80230
$1,150,000
- 4 Beds
- 4 Baths
- 3,076 sq. ft.
- Single family
- Active
Listed by:christopher mermanchrismerman@gmail.com,303-358-4294
Office:liv sotheby's international realty
MLS#:8456341
Source:ML
Price summary
- Price:$1,150,000
- Price per sq. ft.:$373.86
- Monthly HOA dues:$58.33
About this home
Located in Denver’s coveted Boulevard One neighborhood, this stunning 4-bedroom, 4-bathroom home features modern Mid-Century Modern design, exceptional energy efficiency, maintenance-free landscaping in a vibrant walkable neighborhood. Built in 2017 by Thrive Homebuilders, it includes leading-edge building practices like double-thick walls and 28 solar panels with a pre-paid, 25-year lease. In addition to this home’s stylish design and comfortable living spaces, it includes long-term energy cost savings and a reduced environmental footprint. Inside, high ceilings and an open, light-filled layout create a sense of spaciousness. The main floor includes a generously sized master suite, living room with a gas fireplace, and a gourmet kitchen with double ovens, high end appliances and a large island. Upstairs, there are two ample bedrooms that share a large seating area and full bathroom. These two rooms would also work well as offices or flex space. The basement features a large open concept living area, another bedroom and full bathroom. The mechanical room provides generous storage or could be partially converted into an additional bedroom. Beyond the interior, the home features a wonderful private outdoor space with wood deck, gas line to BBQ, full fencing, and a turf area for relaxing, hosting friends or for your pet. The oversized, attached 2-car garage provides off-street parking and plenty of room for storage. The desirable end lot location is situated along a park-like courtyard which enhances the setting and provides natural beauty. Set in one of Denver’s most popular urban neighborhoods, it’s an easy walk to local shops, fitness and dining while still having easy access to Downtown and the mountains. Just blocks away, and within Boulevard One, are the Denver Beer Co, Clark’s Market, and Target.
Contact an agent
Home facts
- Year built:2017
- Listing ID #:8456341
Rooms and interior
- Bedrooms:4
- Total bathrooms:4
- Full bathrooms:1
- Living area:3,076 sq. ft.
Heating and cooling
- Cooling:Central Air
- Heating:Forced Air
Structure and exterior
- Roof:Composition
- Year built:2017
- Building area:3,076 sq. ft.
- Lot area:0.1 Acres
Schools
- High school:George Washington
- Middle school:Hill
- Elementary school:Denver Green
Utilities
- Water:Public
- Sewer:Public Sewer
Finances and disclosures
- Price:$1,150,000
- Price per sq. ft.:$373.86
- Tax amount:$5,608 (2024)
New listings near 6839 E Archer Drive
- New
 $405,000Active2 beds 2 baths1,428 sq. ft.
$405,000Active2 beds 2 baths1,428 sq. ft.7877 E Mississippi Avenue #701, Denver, CO 80238
MLS# 4798331Listed by: KELLER WILLIAMS AVENUES REALTY - New
 $330,000Active2 beds 1 baths974 sq. ft.
$330,000Active2 beds 1 baths974 sq. ft.4760 S Wadsworth Boulevard #M301, Littleton, CO 80123
MLS# 5769857Listed by: SUCCESS REALTY EXPERTS, LLC - New
 $2,130,000Active3 beds 3 baths2,844 sq. ft.
$2,130,000Active3 beds 3 baths2,844 sq. ft.590 S York Street, Denver, CO 80209
MLS# 7897899Listed by: MILEHIMODERN - Coming Soon
 $1,925,000Coming Soon4 beds 4 baths
$1,925,000Coming Soon4 beds 4 baths2026 Ash Street, Denver, CO 80207
MLS# 8848016Listed by: COMPASS - DENVER - Coming SoonOpen Sat, 11am to 1pm
 $779,000Coming Soon3 beds 3 baths
$779,000Coming Soon3 beds 3 baths1512 Larimer Street #30, Denver, CO 80202
MLS# 4161823Listed by: LIV SOTHEBY'S INTERNATIONAL REALTY - Coming SoonOpen Sat, 1:30 to 3pm
 $1,000,000Coming Soon3 beds 2 baths
$1,000,000Coming Soon3 beds 2 baths1320 Grape Street, Denver, CO 80220
MLS# 6993925Listed by: LIV SOTHEBY'S INTERNATIONAL REALTY - Coming SoonOpen Sat, 12:30 to 2:30pm
 $329,000Coming Soon2 beds 2 baths
$329,000Coming Soon2 beds 2 baths4896 S Dudley Street #9-10, Littleton, CO 80123
MLS# 8953737Listed by: KELLER WILLIAMS ADVANTAGE REALTY LLC - New
 $683,000Active3 beds 2 baths1,079 sq. ft.
$683,000Active3 beds 2 baths1,079 sq. ft.4435 Zenobia Street, Denver, CO 80212
MLS# 7100611Listed by: HATCH REALTY, LLC - New
 $9,950Active0 Acres
$9,950Active0 Acres2020 Arapahoe Street #P37, Denver, CO 80205
MLS# IR1044668Listed by: LEVEL REAL ESTATE  $529,000Active3 beds 2 baths1,658 sq. ft.
$529,000Active3 beds 2 baths1,658 sq. ft.1699 S Canosa Court, Denver, CO 80219
MLS# 1709600Listed by: GUIDE REAL ESTATE
