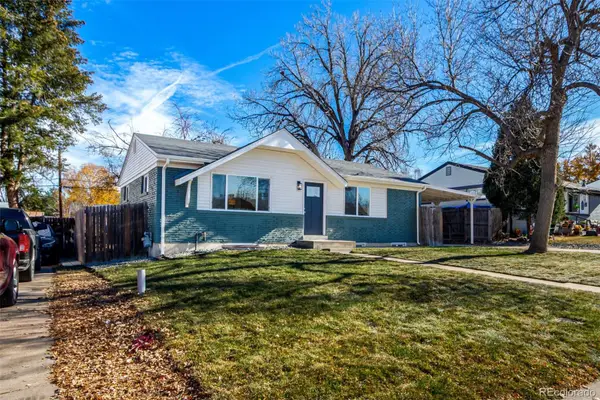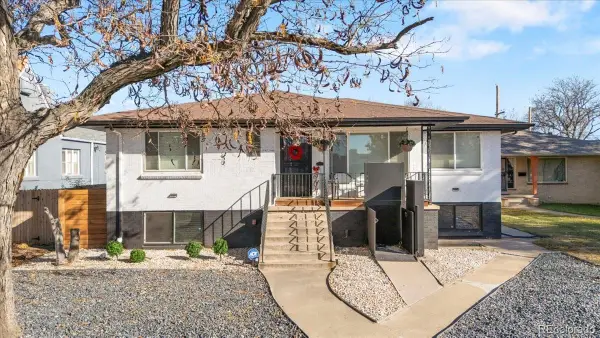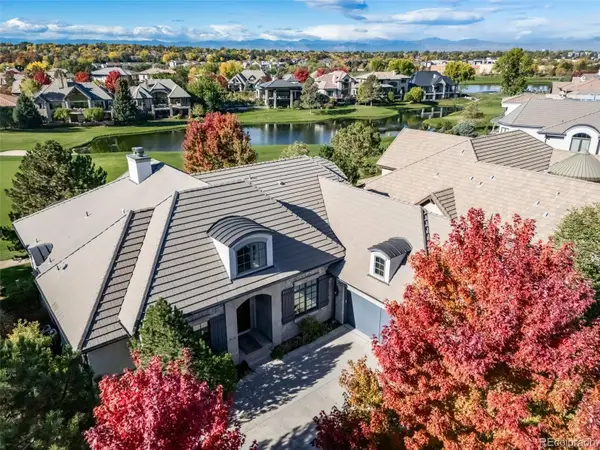700 N Washington Street #201, Denver, CO 80203
Local realty services provided by:LUX Real Estate Company ERA Powered
Listed by: kristen reesekristen@denverboulderre.com
Office: denver boulder real estate, llc.
MLS#:8729639
Source:ML
Price summary
- Price:$315,000
- Price per sq. ft.:$289.79
- Monthly HOA dues:$655
About this home
Bright, Spacious End Unit in the Heart of Governor’s Park ~
This fantastic west-facing end unit sits on the convenient second floor—no elevator needed (although there’s two on each floor). Easily access your home via the lobby stairs or the secured back entrance, just steps from your door.
Inside, natural light fills the open floor plan, starting with an inviting foyer and large coat/storage closet. The generous living room features a classic brick fireplace with electric insert, while the dining area offers built-in cabinetry and bar—perfect for entertaining. Two sets of sliding glass doors flood the space with sunlight and open to a large balcony overlooking a tree-lined street, ideal for relaxing, entertaining or enjoying a sunset.
The updated kitchen boasts upgraded cabinetry, under-cabinet lighting, ample counter space, and a second balcony entrance for easy indoor-outdoor flow. The primary suite offers two large closets leading to a full bath. A second bedroom with a walk-in closet is conveniently located across from the second bath.
Recent updates include new carpet, updated tile, fresh paint, and new blinds throughout. Hallway carpet on 2nd floor is BRAND NEW! ~Parking is a breeze with one deeded garage space (#47) in the secured parking area.
Amenities are right on the first floor: indoor pool, hot tub, sauna, steam room, private patio, fitness center, community room, and on-site management (Mon–Fri). All this is just steps from shops, groceries, restaurants, parks, trails, and Trader Joe’s, with easy access to downtown and RTD. Sellers are offering a Home Warranty on this property.
Contact an agent
Home facts
- Year built:1970
- Listing ID #:8729639
Rooms and interior
- Bedrooms:2
- Total bathrooms:2
- Full bathrooms:1
- Living area:1,087 sq. ft.
Heating and cooling
- Cooling:Central Air
- Heating:Forced Air
Structure and exterior
- Roof:Membrane
- Year built:1970
- Building area:1,087 sq. ft.
Schools
- High school:East
- Middle school:Morey
- Elementary school:Dora Moore
Utilities
- Water:Public
- Sewer:Public Sewer
Finances and disclosures
- Price:$315,000
- Price per sq. ft.:$289.79
- Tax amount:$2,071 (2024)
New listings near 700 N Washington Street #201
- New
 $400,000Active2 beds 1 baths1,064 sq. ft.
$400,000Active2 beds 1 baths1,064 sq. ft.3563 Leyden Street, Denver, CO 80207
MLS# 4404424Listed by: KELLER WILLIAMS REALTY URBAN ELITE - New
 $717,800Active3 beds 4 baths2,482 sq. ft.
$717,800Active3 beds 4 baths2,482 sq. ft.8734 Martin Luther King Boulevard, Denver, CO 80238
MLS# 6313682Listed by: EQUITY COLORADO REAL ESTATE - New
 $535,000Active4 beds 3 baths1,992 sq. ft.
$535,000Active4 beds 3 baths1,992 sq. ft.1760 S Dale Court, Denver, CO 80219
MLS# 7987632Listed by: COMPASS - DENVER - New
 $999,000Active6 beds 4 baths2,731 sq. ft.
$999,000Active6 beds 4 baths2,731 sq. ft.4720 Federal Boulevard, Denver, CO 80211
MLS# 4885779Listed by: KELLER WILLIAMS REALTY URBAN ELITE - New
 $559,900Active2 beds 1 baths920 sq. ft.
$559,900Active2 beds 1 baths920 sq. ft.4551 Utica Street, Denver, CO 80212
MLS# 2357508Listed by: HETER AND COMPANY INC - New
 $2,600,000Active5 beds 6 baths7,097 sq. ft.
$2,600,000Active5 beds 6 baths7,097 sq. ft.9126 E Wesley Avenue, Denver, CO 80231
MLS# 6734740Listed by: EXP REALTY, LLC - New
 $799,000Active3 beds 4 baths1,759 sq. ft.
$799,000Active3 beds 4 baths1,759 sq. ft.1236 Quitman Street, Denver, CO 80204
MLS# 8751708Listed by: KELLER WILLIAMS REALTY DOWNTOWN LLC - New
 $625,000Active2 beds 2 baths1,520 sq. ft.
$625,000Active2 beds 2 baths1,520 sq. ft.1209 S Pennsylvania Street, Denver, CO 80210
MLS# 1891228Listed by: HOLLERMEIER REALTY - New
 $375,000Active1 beds 1 baths819 sq. ft.
$375,000Active1 beds 1 baths819 sq. ft.2500 Walnut Street #306, Denver, CO 80205
MLS# 2380483Listed by: K.O. REAL ESTATE - New
 $699,990Active2 beds 2 baths1,282 sq. ft.
$699,990Active2 beds 2 baths1,282 sq. ft.4157 Wyandot Street, Denver, CO 80211
MLS# 6118631Listed by: KELLER WILLIAMS REALTY DOWNTOWN LLC
