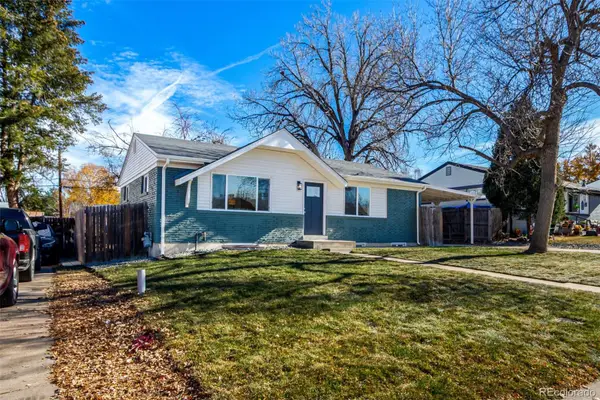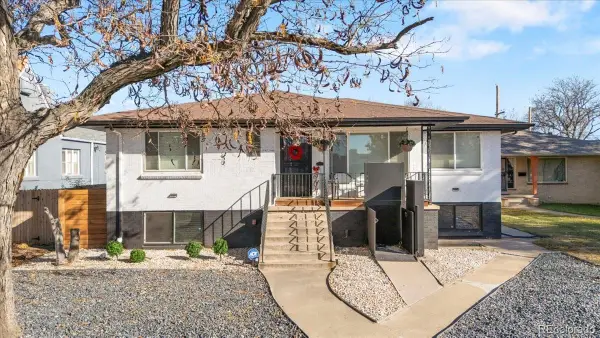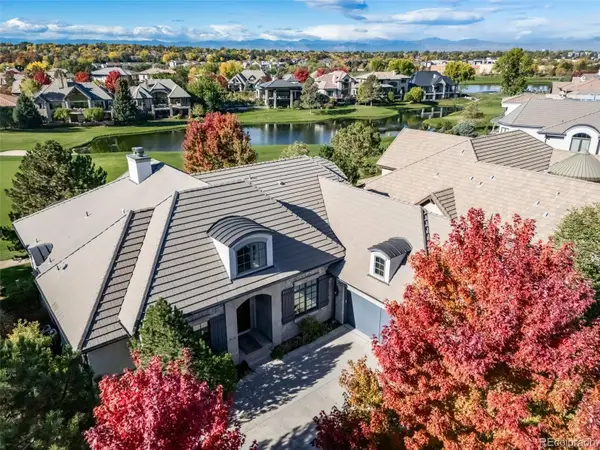703 S Oneida Way, Denver, CO 80224
Local realty services provided by:ERA Shields Real Estate
Listed by: laura midkiff719-229-8229
Office: midkiff & associates llc.
MLS#:9358814
Source:ML
Price summary
- Price:$875,000
- Price per sq. ft.:$245.24
About this home
Discover this updated brick ranch on a generous corner lot in an established neighborhood, just steps from schools and shopping. With 3568 sq ft of living space across the main level and lower level, this home blends classic character with high-end modern upgrades. 2 bedrooms and 2 bathrooms on the main level are complemented by two additional bedrooms and a full bath in the lower level.The living areas showcase wood floors or high end tile used to integrate the spaces. A remodeled chef's kitchen with stainless steel appliances, induction cooktop, Bosch dishwasher, quartzite counters, large farm sink, built in organizers and a dedicated coffee bar with Insta-hot water tap are all found here. The cozy rec room has a gas-line ready fireplace, new wetbar with quartzite countertop-ideal for entertaining, movie night or flex space. 2 laundry rooms- 1 on the main level and 1 downstairs adds convenience and multi-generational home/office flexibility. Ample storage features Elfa shelving in all closets. Comfort upgrades include a radon mitigation system, updated windows and doors and a new hot water heater. Sitting on a 8290 sq ft lot, there is plenty of space for gardening and outdoor enjoyment. The private back yard (no neighbors behind or on one side), features raised garden beds, mature perennials and low maintenance landscaping. This property is move in ready!
Contact an agent
Home facts
- Year built:1963
- Listing ID #:9358814
Rooms and interior
- Bedrooms:4
- Total bathrooms:3
- Full bathrooms:1
- Living area:3,568 sq. ft.
Heating and cooling
- Cooling:Central Air
- Heating:Forced Air, Natural Gas
Structure and exterior
- Roof:Composition, Shingle
- Year built:1963
- Building area:3,568 sq. ft.
- Lot area:0.19 Acres
Schools
- High school:George Washington
- Middle school:Denver Green
- Elementary school:Denver Green
Utilities
- Water:Public
- Sewer:Public Sewer
Finances and disclosures
- Price:$875,000
- Price per sq. ft.:$245.24
- Tax amount:$3,910 (2024)
New listings near 703 S Oneida Way
- Coming Soon
 $575,000Coming Soon3 beds 2 baths
$575,000Coming Soon3 beds 2 baths1531 S Leyden Street, Denver, CO 80224
MLS# 2716612Listed by: REAL BROKER, LLC DBA REAL - New
 $585,000Active4 beds 2 baths3,692 sq. ft.
$585,000Active4 beds 2 baths3,692 sq. ft.7055 E 3rd Avenue, Denver, CO 80220
MLS# 3157249Listed by: KENTWOOD REAL ESTATE CHERRY CREEK - New
 $440,000Active2 beds 1 baths1,359 sq. ft.
$440,000Active2 beds 1 baths1,359 sq. ft.5040 Elm Court, Denver, CO 80221
MLS# 3788415Listed by: KELLER WILLIAMS INTEGRITY REAL ESTATE LLC - New
 $400,000Active2 beds 1 baths1,064 sq. ft.
$400,000Active2 beds 1 baths1,064 sq. ft.3563 Leyden Street, Denver, CO 80207
MLS# 4404424Listed by: KELLER WILLIAMS REALTY URBAN ELITE - New
 $717,800Active3 beds 4 baths2,482 sq. ft.
$717,800Active3 beds 4 baths2,482 sq. ft.8734 Martin Luther King Boulevard, Denver, CO 80238
MLS# 6313682Listed by: EQUITY COLORADO REAL ESTATE - New
 $535,000Active4 beds 3 baths1,992 sq. ft.
$535,000Active4 beds 3 baths1,992 sq. ft.1760 S Dale Court, Denver, CO 80219
MLS# 7987632Listed by: COMPASS - DENVER - New
 $999,000Active6 beds 4 baths2,731 sq. ft.
$999,000Active6 beds 4 baths2,731 sq. ft.4720 Federal Boulevard, Denver, CO 80211
MLS# 4885779Listed by: KELLER WILLIAMS REALTY URBAN ELITE - New
 $559,900Active2 beds 1 baths920 sq. ft.
$559,900Active2 beds 1 baths920 sq. ft.4551 Utica Street, Denver, CO 80212
MLS# 2357508Listed by: HETER AND COMPANY INC - New
 $2,600,000Active5 beds 6 baths7,097 sq. ft.
$2,600,000Active5 beds 6 baths7,097 sq. ft.9126 E Wesley Avenue, Denver, CO 80231
MLS# 6734740Listed by: EXP REALTY, LLC - New
 $799,000Active3 beds 4 baths1,759 sq. ft.
$799,000Active3 beds 4 baths1,759 sq. ft.1236 Quitman Street, Denver, CO 80204
MLS# 8751708Listed by: KELLER WILLIAMS REALTY DOWNTOWN LLC
