Local realty services provided by:ERA Shields Real Estate
Listed by: todd grothtgroth@livsothebysrealty.com,720-203-9624
Office: liv sotheby's international realty
MLS#:4451213
Source:ML
Price summary
- Price:$799,000
- Price per sq. ft.:$380.11
About this home
Price reduced by $34,000! A rare home that welcomes you to the friendly neighborhood of Winston Downs! This classic brick ranch, on a corner lot, is in one of Denver’s most cherished and quiet communities with close access to Lowry and Cherry Creek. See below about potential VA assumption. Walk into a warm and bright house with a great floorplan. The oversized gourmet kitchen has cherry cabinets, granite tile counters, and stainless-steel appliances. The kitchen flows together with the living room and dining room to create a perfect space for entertaining. The main level includes two bedrooms. The primary suite has a walk-in closet. The finished basement features a large rec room with media ready features, the third bedroom, and a ¾ bathroom. This home exudes quality and pride of ownership with the upgraded door trim, baseboards and crown molding. Other highlights include a new roof, new front door, oversized garage, new sewer line, fresh paint, newer A/C (2019), built in speakers, private back yard, and more. Property is currently subject to a LOW INTEREST RATE VA LOAN WHICH MAY BE ASSUMABLE BY A QUALIFIED BUYER (subject to final contract terms and lender qualification process). Buyer brokers are invited to contact listing agent for more information.
Contact an agent
Home facts
- Year built:1959
- Listing ID #:4451213
Rooms and interior
- Bedrooms:3
- Total bathrooms:3
- Full bathrooms:1
- Living area:2,102 sq. ft.
Heating and cooling
- Cooling:Central Air
- Heating:Baseboard, Hot Water, Natural Gas
Structure and exterior
- Roof:Composition
- Year built:1959
- Building area:2,102 sq. ft.
- Lot area:0.21 Acres
Schools
- High school:George Washington
- Middle school:Denver Green
- Elementary school:Denver Green
Utilities
- Water:Public
- Sewer:Public Sewer
Finances and disclosures
- Price:$799,000
- Price per sq. ft.:$380.11
- Tax amount:$3,850 (2024)
New listings near 7055 E Virginia Avenue
- New
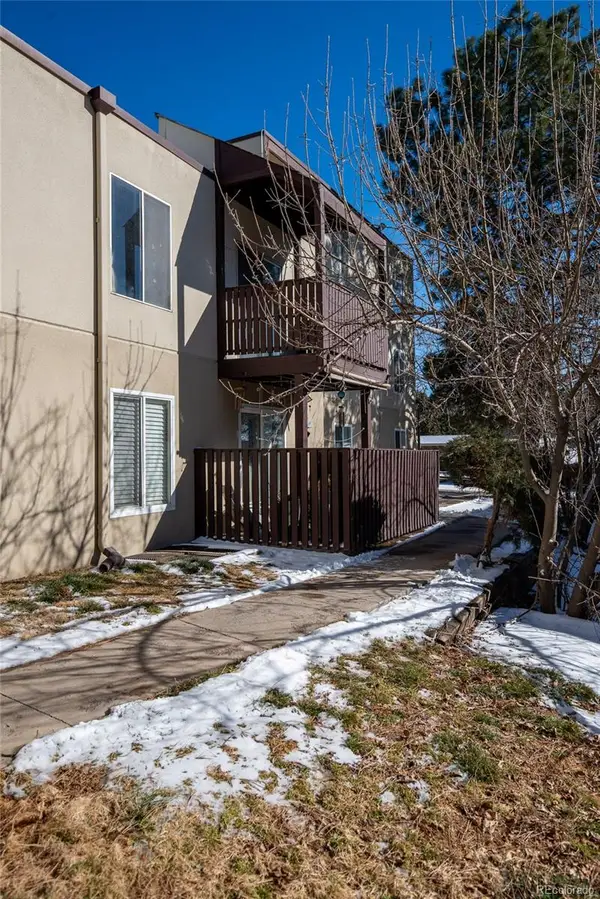 $110,000Active1 beds 1 baths721 sq. ft.
$110,000Active1 beds 1 baths721 sq. ft.9700 E Iliff Avenue #G75, Denver, CO 80231
MLS# 3055235Listed by: MB SUMMERS REALTY - New
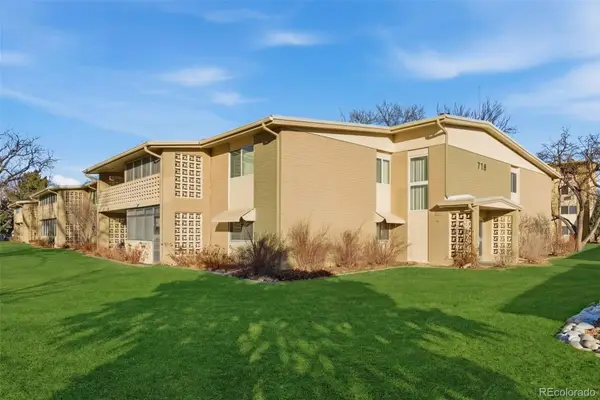 $215,000Active2 beds 1 baths945 sq. ft.
$215,000Active2 beds 1 baths945 sq. ft.710 S Clinton Street #2B, Denver, CO 80247
MLS# 5844572Listed by: PEBBLE REALTY - New
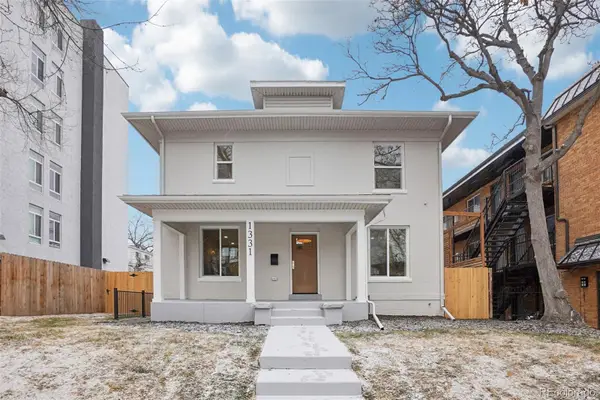 $1,249,000Active5 beds 4 baths2,400 sq. ft.
$1,249,000Active5 beds 4 baths2,400 sq. ft.1331 Cook Street, Denver, CO 80206
MLS# 1564132Listed by: STONEY CREEK PROPERTIES - New
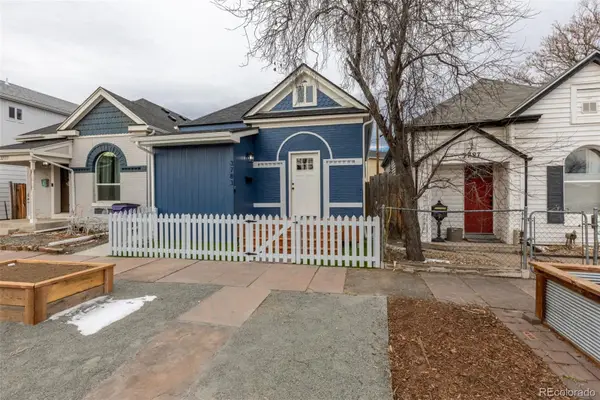 $575,000Active2 beds 3 baths1,299 sq. ft.
$575,000Active2 beds 3 baths1,299 sq. ft.3783 N Franklin Street, Denver, CO 80205
MLS# 7384088Listed by: ROCKY MOUNTAIN REAL ESTATE INC - Open Sat, 12 to 3pmNew
 $395,000Active3 beds 2 baths1,164 sq. ft.
$395,000Active3 beds 2 baths1,164 sq. ft.15627 E 51st Drive, Denver, CO 80239
MLS# 5201942Listed by: KELLER WILLIAMS REALTY DOWNTOWN LLC - New
 $450,000Active4 beds 2 baths1,840 sq. ft.
$450,000Active4 beds 2 baths1,840 sq. ft.5528 Granby Street, Denver, CO 80239
MLS# 7200322Listed by: EXP REALTY, LLC - Coming Soon
 $1,180,000Coming Soon3 beds 2 baths
$1,180,000Coming Soon3 beds 2 baths701 W 6th Avenue, Denver, CO 80204
MLS# 8163435Listed by: COMPASS - DENVER - New
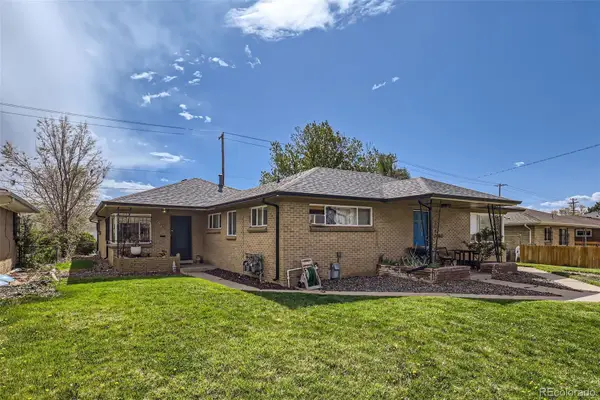 $825,000Active-- beds -- baths2,929 sq. ft.
$825,000Active-- beds -- baths2,929 sq. ft.3542 Kearney Street, Denver, CO 80207
MLS# 9022442Listed by: GOODHOUSE REAL ESTATE LLC - New
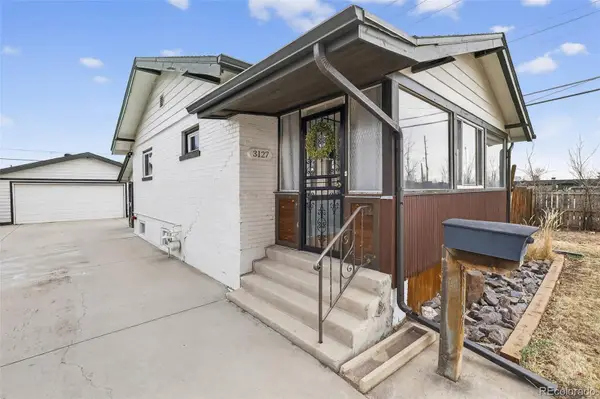 $485,000Active2 beds 2 baths1,308 sq. ft.
$485,000Active2 beds 2 baths1,308 sq. ft.3127 W Louisiana Avenue, Denver, CO 80219
MLS# 3016101Listed by: HOMESMART REALTY - New
 $595,000Active4 beds 3 baths2,138 sq. ft.
$595,000Active4 beds 3 baths2,138 sq. ft.7865 Tejon Street, Denver, CO 80221
MLS# 8569989Listed by: RE/MAX PROFESSIONALS

