715 E 4th Avenue, Denver, CO 80203
Local realty services provided by:LUX Real Estate Company ERA Powered
715 E 4th Avenue,Denver, CO 80203
$749,000
- 5 Beds
- 3 Baths
- 2,278 sq. ft.
- Single family
- Active
Listed by: jamie collinsjamie.collins@redfin.com,720-737-4949
Office: redfin corporation
MLS#:3972114
Source:ML
Price summary
- Price:$749,000
- Price per sq. ft.:$328.8
About this home
Discover historic charm and modern updates in this 5-bedroom, 3-bath single-family home at 715 E 4th Ave, situated in the heart of the Alamo Placita neighborhood! Built in 1929, this home is filled with character, from vaulted ceilings and skylights to exposed brick walls in the dining area and exposed ductwork in the upstairs loft. The kitchen features warm butcher block counters and flows seamlessly into the dining and living areas, creating an open, inviting space ideal for everyday living or entertaining.
The flexible floor plan includes a primary bedroom suite on the main level with a private en-suite bath. Find two additional bedrooms upstairs with vaulted ceilings, plus a versatile office and loft space. The finished basement provides two non-conforming bedrooms, perfect for guests, a home gym, or creative spaces. With three bathrooms throughout, the home easily accommodates with plenty of space for your needs. Recent updates include a brand-new roof and a tankless water heater, ensuring peace of mind.
Step outside to a private, fenced patio for relaxing or entertaining, with a southern-facing orientation that keeps sidewalks clear during winter months. Additional conveniences include one off-street parking space and no HOA. Ideally located just minutes from Cherry Creek, downtown Denver, Cheesman Park, and the Denver Botanic Gardens, with easy access to restaurants, shops, nightlife, and major highways, this home combines historic character, thoughtful updates, and an unbeatable location—truly a rare Denver find!
Contact an agent
Home facts
- Year built:1929
- Listing ID #:3972114
Rooms and interior
- Bedrooms:5
- Total bathrooms:3
- Full bathrooms:2
- Living area:2,278 sq. ft.
Heating and cooling
- Cooling:Central Air
- Heating:Natural Gas
Structure and exterior
- Year built:1929
- Building area:2,278 sq. ft.
- Lot area:0.05 Acres
Schools
- High school:East
- Middle school:Morey
- Elementary school:Dora Moore
Utilities
- Water:Public
- Sewer:Public Sewer
Finances and disclosures
- Price:$749,000
- Price per sq. ft.:$328.8
- Tax amount:$3,700 (2024)
New listings near 715 E 4th Avenue
- Coming Soon
 $399,900Coming Soon2 beds 1 baths
$399,900Coming Soon2 beds 1 baths4720 S Dudley Street #1, Littleton, CO 80123
MLS# 3563206Listed by: RE/MAX ALLIANCE - Coming Soon
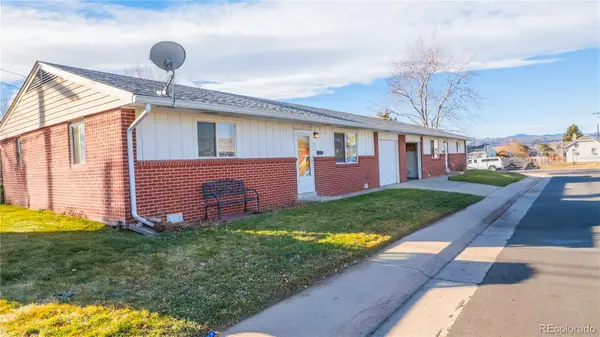 $655,000Coming Soon2 beds 2 baths
$655,000Coming Soon2 beds 2 baths4280 W Virginia Avenue, Denver, CO 80219
MLS# 3940733Listed by: JAY & COMPANY REAL ESTATE - New
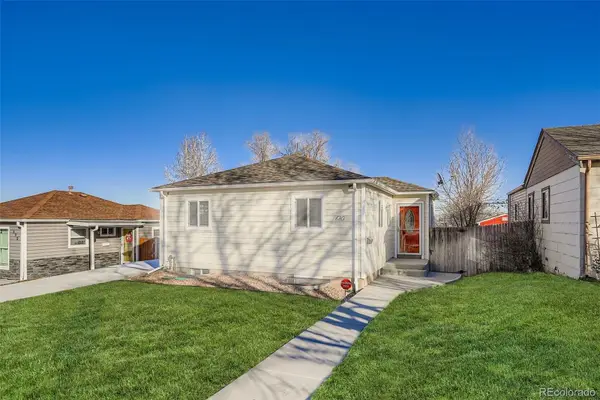 $544,900Active4 beds 2 baths1,514 sq. ft.
$544,900Active4 beds 2 baths1,514 sq. ft.680 Irving Street, Denver, CO 80204
MLS# 4897685Listed by: SONRISE PREFERRED PROPERTIES - Coming Soon
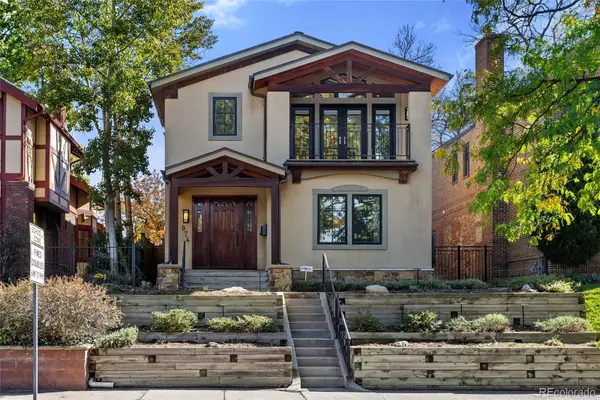 $1,995,000Coming Soon4 beds 4 baths
$1,995,000Coming Soon4 beds 4 baths874 S Gilpin Street, Denver, CO 80209
MLS# 5849510Listed by: ATLAS REAL ESTATE GROUP - New
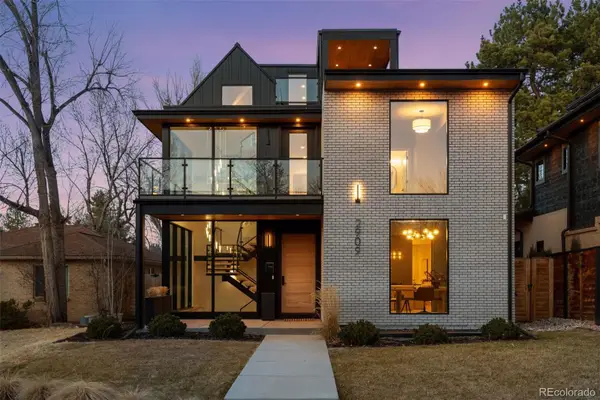 $3,150,000Active5 beds 6 baths5,349 sq. ft.
$3,150,000Active5 beds 6 baths5,349 sq. ft.2909 Ohio Way, Denver, CO 80209
MLS# 6027061Listed by: ENGEL & VOLKERS DENVER - New
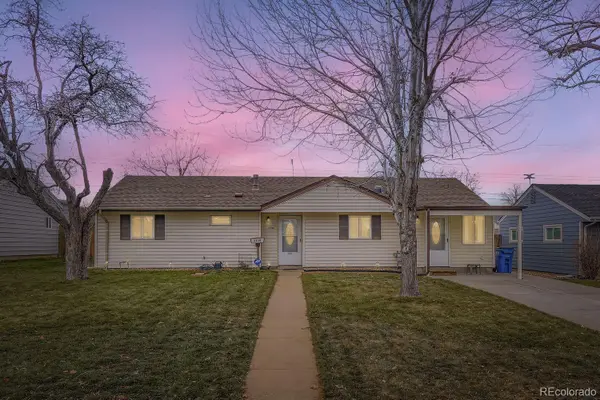 $498,000Active4 beds 3 baths1,623 sq. ft.
$498,000Active4 beds 3 baths1,623 sq. ft.3319 S Forest Street, Denver, CO 80222
MLS# 3399629Listed by: HOMESMART REALTY - New
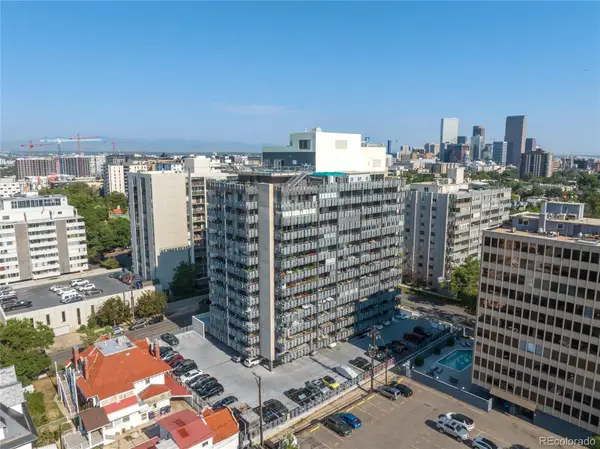 $255,000Active1 beds 1 baths567 sq. ft.
$255,000Active1 beds 1 baths567 sq. ft.790 N Washington Street #1004, Denver, CO 80203
MLS# 3818686Listed by: EXP REALTY, LLC - New
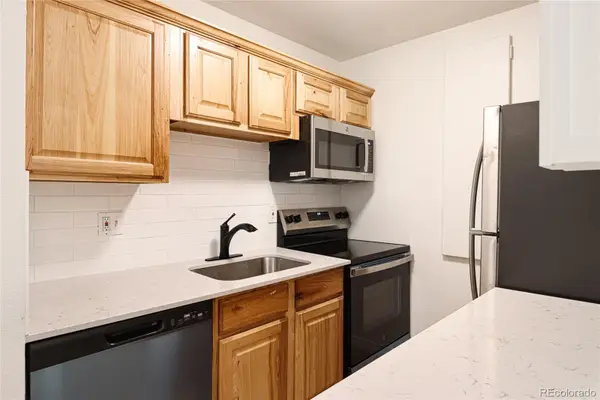 $225,000Active2 beds 1 baths732 sq. ft.
$225,000Active2 beds 1 baths732 sq. ft.5875 E Iliff Avenue #D-212, Denver, CO 80222
MLS# 5563125Listed by: EXP REALTY, LLC - Coming Soon
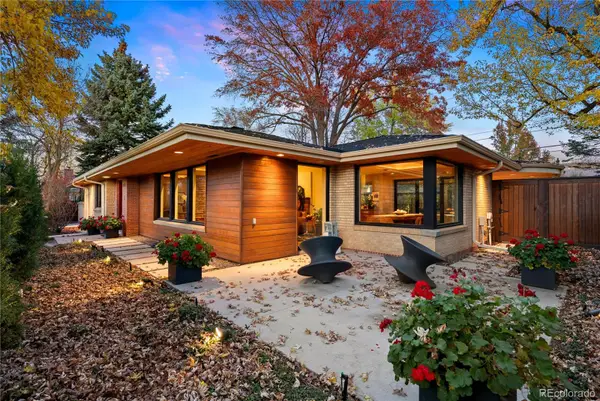 $1,575,000Coming Soon4 beds 3 baths
$1,575,000Coming Soon4 beds 3 baths230 Monaco St Parkway, Denver, CO 80224
MLS# 5607538Listed by: LIV SOTHEBY'S INTERNATIONAL REALTY - New
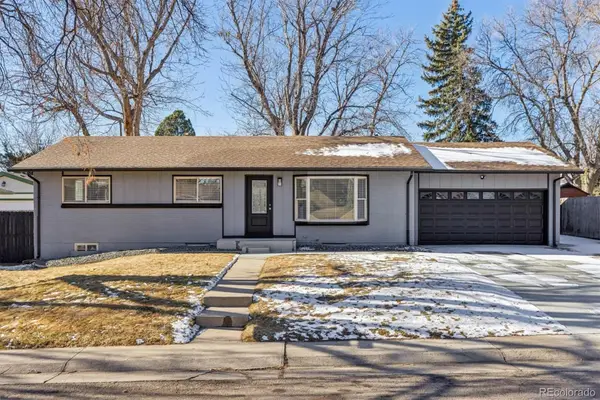 $649,000Active6 beds 4 baths2,522 sq. ft.
$649,000Active6 beds 4 baths2,522 sq. ft.3047 S Osceola Street, Denver, CO 80236
MLS# 7222299Listed by: LAND ABOVE GROUND REALTY
