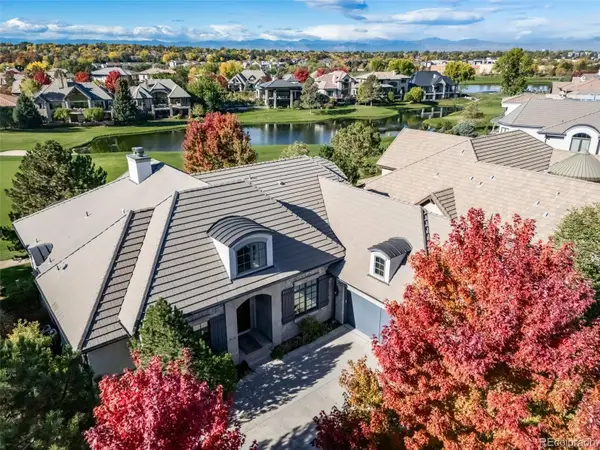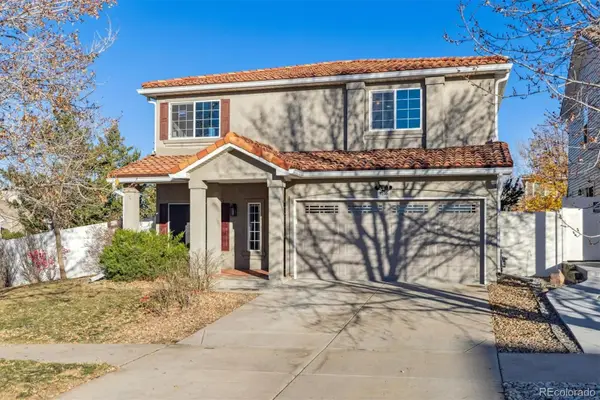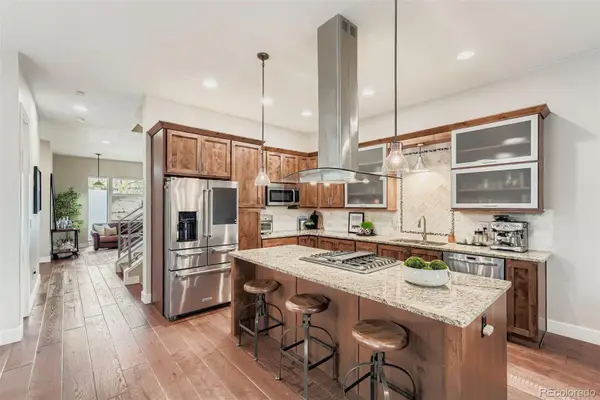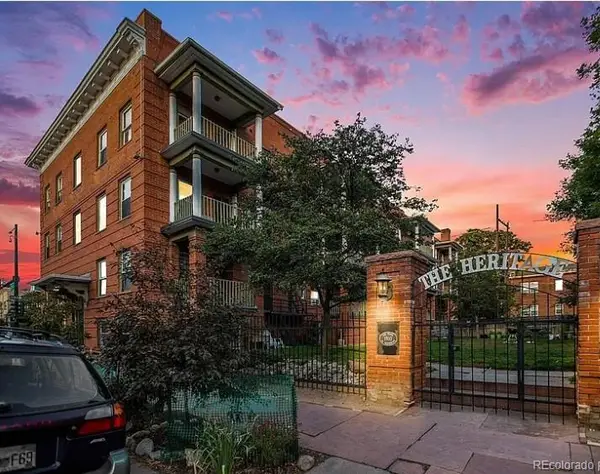730 S Sherman Street, Denver, CO 80209
Local realty services provided by:ERA Teamwork Realty
Listed by: jen niederhauserjennifer@camberrealty.com,720-261-5665
Office: camber realty, ltd
MLS#:1511477
Source:ML
Price summary
- Price:$1,099,000
- Price per sq. ft.:$389.03
About this home
Turnkey Dutch Colonial in West Wash Park with lovely, vintage details to seduce your heart; modern updates to satisfy your head. Enjoy the period details like the antique twist doorbell on the front door, high ceilings, substantial mouldings, and newel posts and banisters. The main floor flows beautifully with all of the essentials - elegant front living room, spacious dining room, modern kitchen with breakfast bar, mud room, laundry, powder bath, and rare main floor primary bedroom. Exposed brick walls on either side of the fireplace in the living room make this room cozy and warm. A few candles in the former firebox would bring a touch of magic to a cool evening. Host a lively dinner party in the dining room. The kitchen is perfectly situated for accessibility while hiding the chef's creative use of every pot in the kitchen! Relish the large primary suite with cathedral ceilings, large closet & built-ins, en-suite bath. A large tub and walk in shower with euro hinges and multiple heads suggests sumptuous self-care, while a separate toilet room and two sinks allows multiple people to share this space. Upstairs you'll find three additional bedrooms, all with charming original hardwood floors and architectural ceiling details. All have large closets. The full hall bath has two sinks to make morning and bed times a little less stressful. The basement was excavated under the mudroom and primary suite to create a retreat with higher ceilings than you would expect in a house of this age. The full bath and ample storage round out the interior space. The backyard is a private oasis. Plant gardens, enjoy the lingering warmth in the evenings, install a fire pit, grill a meal. The plantings are intentionally bee friendly and have successfully helped pollinate the owners' kitchen gardens. Of course there's a garage, but how much will you need a car with so many lovely places within walking distance? Wash Park, the restaurants on S. Broadway, Platt Park -- the list goes on.
Contact an agent
Home facts
- Year built:1905
- Listing ID #:1511477
Rooms and interior
- Bedrooms:4
- Total bathrooms:4
- Full bathrooms:3
- Half bathrooms:1
- Living area:2,825 sq. ft.
Heating and cooling
- Cooling:Central Air
- Heating:Forced Air, Natural Gas
Structure and exterior
- Roof:Composition
- Year built:1905
- Building area:2,825 sq. ft.
- Lot area:0.08 Acres
Schools
- High school:South
- Middle school:Grant
- Elementary school:Lincoln
Utilities
- Water:Public
- Sewer:Public Sewer
Finances and disclosures
- Price:$1,099,000
- Price per sq. ft.:$389.03
- Tax amount:$5,227 (2024)
New listings near 730 S Sherman Street
- New
 $2,600,000Active5 beds 6 baths7,097 sq. ft.
$2,600,000Active5 beds 6 baths7,097 sq. ft.9126 E Wesley Avenue, Denver, CO 80231
MLS# 6734740Listed by: EXP REALTY, LLC - New
 $799,000Active3 beds 4 baths1,759 sq. ft.
$799,000Active3 beds 4 baths1,759 sq. ft.1236 Quitman Street, Denver, CO 80204
MLS# 8751708Listed by: KELLER WILLIAMS REALTY DOWNTOWN LLC - New
 $625,000Active2 beds 2 baths1,520 sq. ft.
$625,000Active2 beds 2 baths1,520 sq. ft.1209 S Pennsylvania Street, Denver, CO 80210
MLS# 1891228Listed by: HOLLERMEIER REALTY - New
 $375,000Active1 beds 1 baths819 sq. ft.
$375,000Active1 beds 1 baths819 sq. ft.2500 Walnut Street #306, Denver, CO 80205
MLS# 2380483Listed by: K.O. REAL ESTATE - New
 $699,990Active2 beds 2 baths1,282 sq. ft.
$699,990Active2 beds 2 baths1,282 sq. ft.4157 Wyandot Street, Denver, CO 80211
MLS# 6118631Listed by: KELLER WILLIAMS REALTY DOWNTOWN LLC - New
 $465,000Active3 beds 3 baths1,858 sq. ft.
$465,000Active3 beds 3 baths1,858 sq. ft.5290 Argonne Street, Denver, CO 80249
MLS# 2339225Listed by: KELLER WILLIAMS DTC - New
 $425,000Active1 beds 2 baths838 sq. ft.
$425,000Active1 beds 2 baths838 sq. ft.2960 Inca Street #208, Denver, CO 80202
MLS# 2971506Listed by: ICONIQUE REAL ESTATE, LLC - Coming Soon
 $1,199,000Coming Soon4 beds 4 baths
$1,199,000Coming Soon4 beds 4 baths3088 W 27th Avenue, Denver, CO 80211
MLS# 3221375Listed by: THRIVE REAL ESTATE GROUP - New
 $499,000Active2 beds 2 baths1,332 sq. ft.
$499,000Active2 beds 2 baths1,332 sq. ft.10926 W Texas Avenue, Denver, CO 80232
MLS# 3834634Listed by: KELLER WILLIAMS ADVANTAGE REALTY LLC - New
 $189,000Active-- beds 1 baths401 sq. ft.
$189,000Active-- beds 1 baths401 sq. ft.1376 N Pearl Street #312, Denver, CO 80203
MLS# 4384532Listed by: THRIVE REAL ESTATE GROUP
