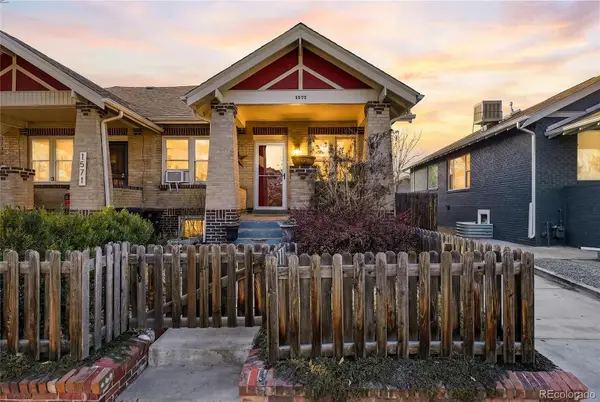740 N Pearl Street #503, Denver, CO 80203
Local realty services provided by:RONIN Real Estate Professionals ERA Powered
Listed by: thomas spahrthomas@bluebirddenver.com,530-902-7164
Office: bluebird real estate group
MLS#:2989546
Source:ML
Price summary
- Price:$385,000
- Price per sq. ft.:$339.21
- Monthly HOA dues:$470
About this home
Back on the market due to association docs review---dogs are not permitted in this building. The seller is more motivated than a first-time homebuyer on closing day! This is your golden opportunity to snag one of the best values in Governor’s Park; a corner-unit condo with jaw-dropping views and garage parking (yes, actual garage parking in the city!).
Step inside and be greeted by sunlight galore in a spacious open layout that just begs for brunches, book clubs, or dance parties (we don’t judge). The living area flows seamlessly into the kitchen;perfect for showing off your culinary “skills” or just plating takeout like a pro.
Your private balcony is basically your front-row seat to Denver’s greatest show: sunsets over the mountains. Morning coffee, evening wine, late-night stargazing...take your pick.
The primary bedroom is bright, roomy, and opens directly to the sunroom and patio, making it your own little slice of serenity. The en-suite bath keeps things private, while the second bedroom pulls double-duty as a guest room, office, or yoga space (bonus: easy access to the second bath).
Living here means you get all the perks: a rooftop pool (with actual mountain views), fitness center, deck, lounge, storage, and secure underground parking. Basically, you’ll feel like you’re living in a resort, minus the check-out time.
And let’s not forget location: you’re right in the heart of Governor’s Park, steps from Capitol Hill’s shops, cafes, and restaurants. Urban energy meets natural beauty — and this home captures both effortlessly.
So don’t wait — this rare gem is priced to move, and the seller’s enthusiasm could power a small city. Schedule your showing today before someone else claims your mountain-view throne!
Contact an agent
Home facts
- Year built:1967
- Listing ID #:2989546
Rooms and interior
- Bedrooms:2
- Total bathrooms:2
- Full bathrooms:2
- Living area:1,135 sq. ft.
Heating and cooling
- Cooling:Central Air
- Heating:Hot Water
Structure and exterior
- Roof:Concrete
- Year built:1967
- Building area:1,135 sq. ft.
Schools
- High school:East
- Middle school:Morey
- Elementary school:Dora Moore
Utilities
- Sewer:Public Sewer
Finances and disclosures
- Price:$385,000
- Price per sq. ft.:$339.21
- Tax amount:$2,050 (2023)
New listings near 740 N Pearl Street #503
- New
 $340,000Active2 beds 3 baths1,102 sq. ft.
$340,000Active2 beds 3 baths1,102 sq. ft.1811 S Quebec Way #82, Denver, CO 80231
MLS# 5336816Listed by: COLDWELL BANKER REALTY 24 - New
 $464,900Active2 beds 1 baths768 sq. ft.
$464,900Active2 beds 1 baths768 sq. ft.754 Dahlia Street, Denver, CO 80220
MLS# 6542641Listed by: RE-ASSURANCE HOMES - New
 $459,900Active2 beds 1 baths790 sq. ft.
$459,900Active2 beds 1 baths790 sq. ft.766 Dahlia Street, Denver, CO 80220
MLS# 6999917Listed by: RE-ASSURANCE HOMES - New
 $699,000Active4 beds 2 baths2,456 sq. ft.
$699,000Active4 beds 2 baths2,456 sq. ft.1636 Irving Street, Denver, CO 80204
MLS# 7402779Listed by: PETER WITULSKI - New
 $585,000Active2 beds 2 baths928 sq. ft.
$585,000Active2 beds 2 baths928 sq. ft.931 33rd Street, Denver, CO 80205
MLS# 8365500Listed by: A STEP ABOVE REALTY - New
 $459,900Active3 beds 2 baths1,180 sq. ft.
$459,900Active3 beds 2 baths1,180 sq. ft.857 S Leyden Street, Denver, CO 80224
MLS# 8614011Listed by: YOUR CASTLE REALTY LLC - New
 $324,000Active2 beds 1 baths943 sq. ft.
$324,000Active2 beds 1 baths943 sq. ft.1270 N Marion Street #211, Denver, CO 80218
MLS# 9987854Listed by: RE/MAX PROFESSIONALS - Coming Soon
 $315,000Coming Soon1 beds 1 baths
$315,000Coming Soon1 beds 1 baths2313 S Race Street #A, Denver, CO 80210
MLS# 9294717Listed by: MAKE REAL ESTATE - Coming Soon
 $975,000Coming Soon4 beds 3 baths
$975,000Coming Soon4 beds 3 baths1572 Garfield Street, Denver, CO 80206
MLS# 9553208Listed by: LOKATION REAL ESTATE - Coming SoonOpen Sat, 12 to 4pm
 $640,000Coming Soon2 beds 2 baths
$640,000Coming Soon2 beds 2 baths1575 Newton Street, Denver, CO 80204
MLS# 1736139Listed by: COMPASS - DENVER
