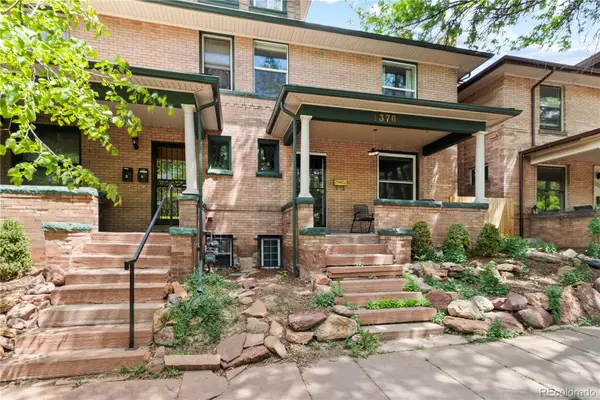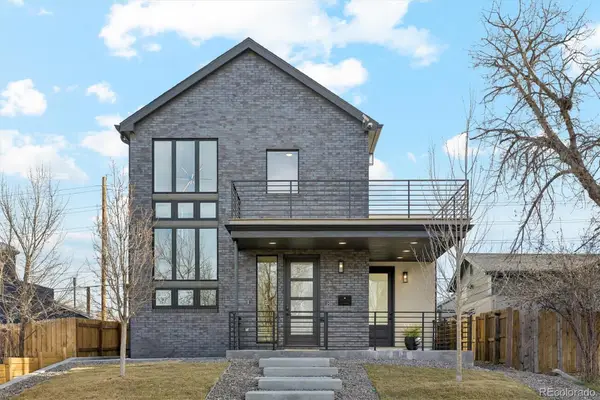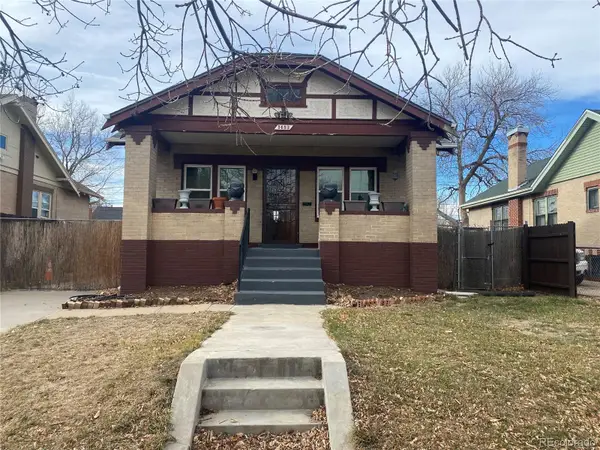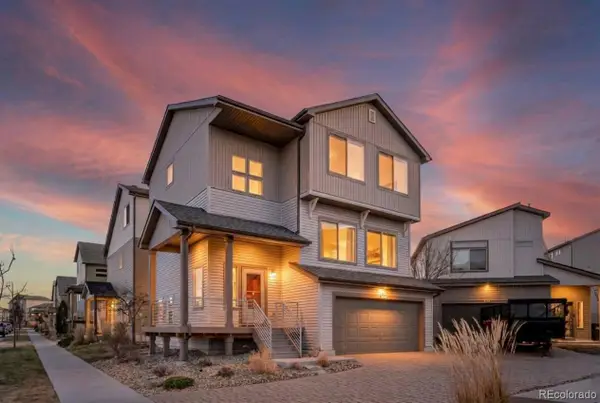740 S Shoshone Street, Denver, CO 80223
Local realty services provided by:RONIN Real Estate Professionals ERA Powered
740 S Shoshone Street,Denver, CO 80223
$464,000
- 2 Beds
- 1 Baths
- 780 sq. ft.
- Single family
- Pending
Listed by: caroline turnercaroline.turner@kw.com,720-807-6531
Office: keller williams integrity real estate llc.
MLS#:2907835
Source:ML
Price summary
- Price:$464,000
- Price per sq. ft.:$594.87
About this home
This updated Athmar Park Denver home sits on an oversized lot with striking skyline views and a brand-new Owens-Corning Duration roof (2025). Additional upgrades this year include new fencing, a modern security system, fresh paint and landscaping. Inside, you’ll find hardwood floors, an updated kitchen, with a Bosch dishwasher, plus a GE washer/dryer, newer furnace, AC, and tankless water heater. James Hardie cement board siding and a detached two-car garage add lasting value. Also has a radon mitigation system installed in 2024. The backyard features fresh sod for a lush retreat, while the professionally xeriscaped front yard offers low-maintenance curb appeal. Located near Huston Lake Park, this home offers quick access to walking trails, tennis courts, open green space, and shaded picnic areas. Outdoor enthusiasts will also enjoy nearby Barnum Park, Valverde Park, and the South Platte River Trail for walking, running, or biking. Goldrick Elementary School is about a 10-minute walk, while Grant Middle and Abraham Lincoln High are within easy biking or driving distance. Within a short bike ride or drive, explore Platt Park, South Broadway, and the Santa Fe Arts District, where you’ll find indie coffee shops, food trucks, boutiques, and weekend farmers markets. Head north to LoHi and RiNo for breweries, dining, and Denver nightlife. Commuters will love the easy access to I-25, light rail, and downtown Denver. This is more than just a house — it’s an updated Athmar Park home offering a lifestyle that blends city convenience with outdoor recreation. **This home has two amazing Loan Offerings: 1. An Assumable VA Loan if you are a qualified Buyer & 2. This property qualifies for a $5,000 Closing Cost Incentive offered by preferred lender as well as 100% financing with NO Mortgage Insurance - contact the listing agent for more information** (Note: Kitchen, dining, and living room photos are digitally altered to show fresh paint color, removal of wooden beam and staging.)
Contact an agent
Home facts
- Year built:1951
- Listing ID #:2907835
Rooms and interior
- Bedrooms:2
- Total bathrooms:1
- Full bathrooms:1
- Living area:780 sq. ft.
Heating and cooling
- Cooling:Central Air
- Heating:Forced Air, Natural Gas
Structure and exterior
- Roof:Composition
- Year built:1951
- Building area:780 sq. ft.
- Lot area:0.18 Acres
Schools
- High school:Abraham Lincoln
- Middle school:Grant
- Elementary school:Goldrick
Utilities
- Water:Public
- Sewer:Public Sewer
Finances and disclosures
- Price:$464,000
- Price per sq. ft.:$594.87
- Tax amount:$2,199 (2024)
New listings near 740 S Shoshone Street
- New
 $800,000Active4 beds 3 baths2,660 sq. ft.
$800,000Active4 beds 3 baths2,660 sq. ft.1376 N Humboldt Street, Denver, CO 80218
MLS# 1613962Listed by: KELLER WILLIAMS DTC - New
 $375,000Active1 beds 1 baths718 sq. ft.
$375,000Active1 beds 1 baths718 sq. ft.2876 W 53rd Avenue #107, Denver, CO 80221
MLS# 4435364Listed by: DWELL DENVER REAL ESTATE - New
 $1,249,900Active5 beds 4 baths3,841 sq. ft.
$1,249,900Active5 beds 4 baths3,841 sq. ft.3718 N Milwaukee Street, Denver, CO 80205
MLS# 8071364Listed by: LEGACY 100 REAL ESTATE PARTNERS LLC - Coming Soon
 $499,999Coming Soon3 beds 1 baths
$499,999Coming Soon3 beds 1 baths3032 S Grape Way, Denver, CO 80222
MLS# 5340761Listed by: THE AGENCY - DENVER - New
 $789,900Active5 beds 3 baths2,211 sq. ft.
$789,900Active5 beds 3 baths2,211 sq. ft.695 S Bryant Street S, Denver, CO 80219
MLS# 7379265Listed by: KELLER WILLIAMS ADVANTAGE REALTY LLC - New
 $599,000Active4 beds 2 baths2,522 sq. ft.
$599,000Active4 beds 2 baths2,522 sq. ft.1453 Quitman Street, Denver, CO 80204
MLS# 2345882Listed by: RE/MAX PROFESSIONALS - New
 $333,000Active2 beds 2 baths1,249 sq. ft.
$333,000Active2 beds 2 baths1,249 sq. ft.1818 S Quebec Way #5-7, Denver, CO 80231
MLS# 7930437Listed by: BROKERS GUILD HOMES - New
 $450,000Active3 beds 4 baths2,260 sq. ft.
$450,000Active3 beds 4 baths2,260 sq. ft.19096 E 55th Avenue, Denver, CO 80249
MLS# 7782308Listed by: BROKERS GUILD REAL ESTATE - New
 $500,000Active2 beds 2 baths1,104 sq. ft.
$500,000Active2 beds 2 baths1,104 sq. ft.633 S Stuart Street, Denver, CO 80219
MLS# 8359850Listed by: RESIDENT REALTY COLORADO - Coming Soon
 $3,480,000Coming Soon5 beds 7 baths
$3,480,000Coming Soon5 beds 7 baths267 S Clermont Street, Denver, CO 80246
MLS# 7445937Listed by: LIV SOTHEBY'S INTERNATIONAL REALTY
