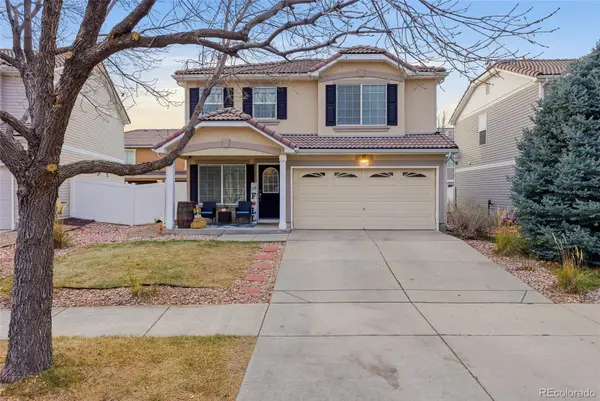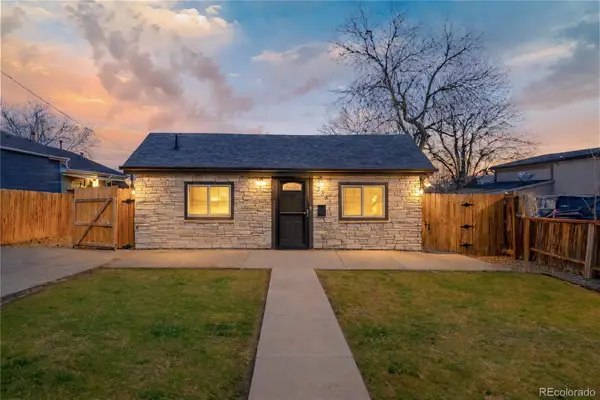7400 E 8th Avenue #11, Denver, CO 80230
Local realty services provided by:ERA Teamwork Realty
7400 E 8th Avenue #11,Denver, CO 80230
$575,000
- 3 Beds
- 3 Baths
- 1,412 sq. ft.
- Townhouse
- Active
Listed by: jacy bowersjacysellshomes@gmail.com,303-961-1538
Office: mb the brian petrelli team
MLS#:4282544
Source:ML
Price summary
- Price:$575,000
- Price per sq. ft.:$407.22
- Monthly HOA dues:$30
About this home
Welcome to this stunningly updated townhome nestled inside a quiet gated community in the heart of Denver! This gorgeous modern townhome is almost entirely updated. From opening the front door you'll notice the beautiful marble tile and the modern paint and decor. As you walk towards the kitchen, you'll see it is a true chef's delight... Completely updated kitchen features beautiful quartz countertops, modern looking cabinets, nuetral light backsplash and high-end stainless steel appliances that complete the entertaining kitchen. From the kitchen you walk right onto your back patio to enjoy grilling or hanging out in the evenings. The garage offers a very unique setup, which can be used as a great room/workout room for added living space with heat, storage and upgraded lighting, or can easly be used as a garage, whichever you prefer. With a main floor owner's suite with attached dual sink vanity, and 2 additional bedroom upstairs with a bathroom, you'll find your own peace and quiet with this desirable layout. Located in a very desirable neighborhood and a park only a few steps away, you'll love all the amenities so close. Great shops and restaurants are just minutes away..You must check this one out!
Contact an agent
Home facts
- Year built:2008
- Listing ID #:4282544
Rooms and interior
- Bedrooms:3
- Total bathrooms:3
- Full bathrooms:2
- Living area:1,412 sq. ft.
Heating and cooling
- Cooling:Air Conditioning-Room
- Heating:Forced Air, Hot Water
Structure and exterior
- Roof:Composition
- Year built:2008
- Building area:1,412 sq. ft.
- Lot area:0.05 Acres
Schools
- High school:George Washington
- Middle school:Hill
- Elementary school:Lowry
Utilities
- Water:Public
- Sewer:Public Sewer
Finances and disclosures
- Price:$575,000
- Price per sq. ft.:$407.22
- Tax amount:$2,660 (2024)
New listings near 7400 E 8th Avenue #11
- New
 $650,000Active3 beds 3 baths2,852 sq. ft.
$650,000Active3 beds 3 baths2,852 sq. ft.8014 E Harvard Circle, Denver, CO 80231
MLS# 5452960Listed by: MB PEZZUTI & ASSOCIATES - New
 $140,000Active1 beds 1 baths763 sq. ft.
$140,000Active1 beds 1 baths763 sq. ft.7755 E Quincy Avenue #206A4, Denver, CO 80237
MLS# 1785942Listed by: LIV SOTHEBY'S INTERNATIONAL REALTY - New
 $960,000Active4 beds 4 baths3,055 sq. ft.
$960,000Active4 beds 4 baths3,055 sq. ft.185 Pontiac Street, Denver, CO 80220
MLS# 3360267Listed by: COMPASS - DENVER - New
 $439,000Active3 beds 3 baths1,754 sq. ft.
$439,000Active3 beds 3 baths1,754 sq. ft.5567 Netherland Court, Denver, CO 80249
MLS# 3384837Listed by: PAK HOME REALTY - New
 $399,900Active2 beds 1 baths685 sq. ft.
$399,900Active2 beds 1 baths685 sq. ft.3381 W Center Avenue, Denver, CO 80219
MLS# 8950370Listed by: LOKATION REAL ESTATE - New
 $443,155Active3 beds 3 baths1,410 sq. ft.
$443,155Active3 beds 3 baths1,410 sq. ft.22649 E 47th Drive, Aurora, CO 80019
MLS# 3217720Listed by: LANDMARK RESIDENTIAL BROKERAGE - New
 $375,000Active2 beds 2 baths939 sq. ft.
$375,000Active2 beds 2 baths939 sq. ft.1709 W Asbury Avenue, Denver, CO 80223
MLS# 3465454Listed by: CITY PARK REALTY LLC - New
 $845,000Active4 beds 3 baths1,746 sq. ft.
$845,000Active4 beds 3 baths1,746 sq. ft.1341 Eudora Street, Denver, CO 80220
MLS# 7798884Listed by: LOKATION REAL ESTATE - Open Sat, 3am to 5pmNew
 $535,000Active4 beds 2 baths2,032 sq. ft.
$535,000Active4 beds 2 baths2,032 sq. ft.1846 S Utica Street, Denver, CO 80219
MLS# 3623128Listed by: GUIDE REAL ESTATE - New
 $340,000Active2 beds 3 baths1,102 sq. ft.
$340,000Active2 beds 3 baths1,102 sq. ft.1811 S Quebec Way #82, Denver, CO 80231
MLS# 5336816Listed by: COLDWELL BANKER REALTY 24
