750 Kearney Street, Denver, CO 80220
Local realty services provided by:LUX Real Estate Company ERA Powered
750 Kearney Street,Denver, CO 80220
$1,859,000
- 4 Beds
- 5 Baths
- 4,413 sq. ft.
- Single family
- Active
Listed by: cheryl golendacgolenda@gmail.com,720-273-2880
Office: homesmart
MLS#:7897503
Source:ML
Price summary
- Price:$1,859,000
- Price per sq. ft.:$421.26
About this home
Introducing another stunning newer build nestled in the highly sought-after Mayfair neighborhood. Crafted by renowned builder Chris Brosseau, this architectural gem effortlessly blends modern luxury with timeless elegance to deliver an exceptional living experience in one of Denver’s most prestigious communities.
Step inside to discover a seamless fusion of natural materials and sophisticated finishes. The open-concept main level showcases warm wood flooring, sleek custom cabinetry, and contemporary lighting, creating an inviting yet refined ambiance. Anchoring the space is the heart of the home—an elegant kitchen and family room featuring a floor-to-ceiling tiled fireplace, quartz countertops, and bespoke cabinetry.
Adjacent to the kitchen, the dining area flows effortlessly to an outdoor patio equipped with a built-in fire pit and gas hookups—perfect for alfresco dining and entertaining. The main level also includes a stylish den, a spacious walk-in pantry, a guest bedroom, and a well-appointed ¾ bathroom.
Upstairs, a serene loft bathed in natural light offers the perfect retreat or additional living space. A generously sized bedroom and ¾ bath are situated just off the loft, along with a sleek, modern laundry room. The show-stopping primary suite is a true sanctuary—featuring spa-inspired finishes, a freestanding soaking tub, a walk-in steam shower with exquisite tilework, dual walk-in closets, and a serene atmosphere designed for relaxation.
The lower level extends the home’s versatility with a chic media room ideal for entertaining, an additional bedroom with another steam shower-equipped ¾ bathroom, and a sunlit bonus room with polished concrete floors—perfect as a gym, studio, or workspace. A large storage area and an additional laundry room complete the basement level.
Enjoy exceptional walkability to premier amenities. Blocks from 9th & Co, Boulevard One, Lowry Town Center, and the upscale shops and restaurants of Cherry Creek North.
Contact an agent
Home facts
- Year built:2013
- Listing ID #:7897503
Rooms and interior
- Bedrooms:4
- Total bathrooms:5
- Full bathrooms:1
- Living area:4,413 sq. ft.
Heating and cooling
- Cooling:Central Air
- Heating:Forced Air, Hot Water, Natural Gas, Solar
Structure and exterior
- Roof:Metal
- Year built:2013
- Building area:4,413 sq. ft.
- Lot area:0.18 Acres
Schools
- High school:George Washington
- Middle school:Hill
- Elementary school:Carson
Utilities
- Water:Public
- Sewer:Public Sewer
Finances and disclosures
- Price:$1,859,000
- Price per sq. ft.:$421.26
- Tax amount:$7,637 (2024)
New listings near 750 Kearney Street
- New
 $699,000Active4 beds 4 baths4,197 sq. ft.
$699,000Active4 beds 4 baths4,197 sq. ft.7500 E Dartmouth Avenue #8, Denver, CO 80231
MLS# 2667435Listed by: FIVE FOUR REAL ESTATE, LLC - Coming Soon
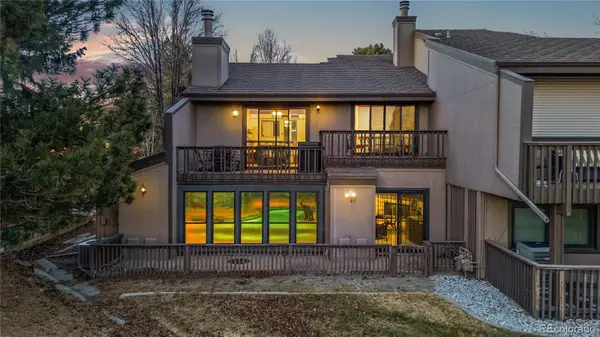 $799,000Coming Soon2 beds 3 baths
$799,000Coming Soon2 beds 3 baths7300 W Stetson Place #46, Littleton, CO 80123
MLS# 4375806Listed by: LIV SOTHEBY'S INTERNATIONAL REALTY - New
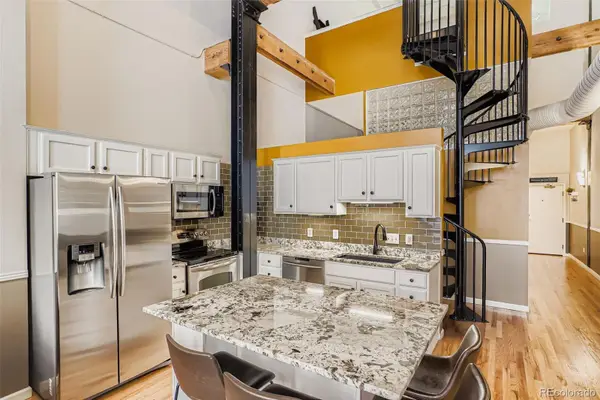 $399,900Active2 beds 2 baths1,149 sq. ft.
$399,900Active2 beds 2 baths1,149 sq. ft.1555 California Street #418, Denver, CO 80202
MLS# 7085214Listed by: BARKER REAL ESTATE COMPANY - New
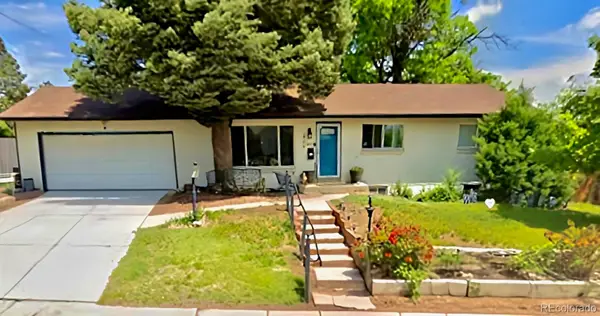 $695,000Active6 beds 3 baths2,522 sq. ft.
$695,000Active6 beds 3 baths2,522 sq. ft.2704 S Zurich Court, Denver, CO 80236
MLS# 3828823Listed by: BROKERS GUILD HOMES - New
 $575,000Active1 beds 1 baths1,027 sq. ft.
$575,000Active1 beds 1 baths1,027 sq. ft.2500 Walnut Street #201, Denver, CO 80205
MLS# 4537931Listed by: COMPASS - DENVER - New
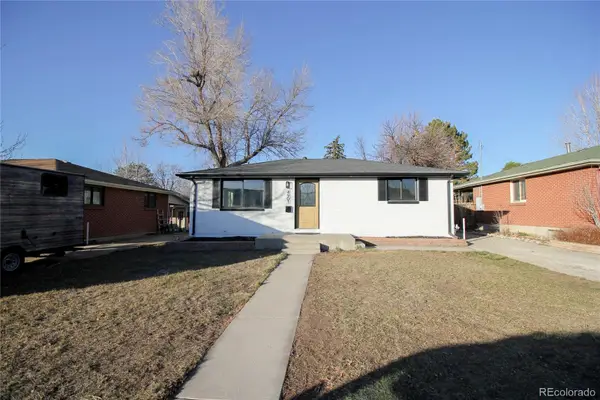 $580,000Active4 beds 2 baths1,600 sq. ft.
$580,000Active4 beds 2 baths1,600 sq. ft.4901 E Asbury Avenue, Denver, CO 80222
MLS# 8100425Listed by: EXP REALTY, LLC - Open Sat, 11am to 1pmNew
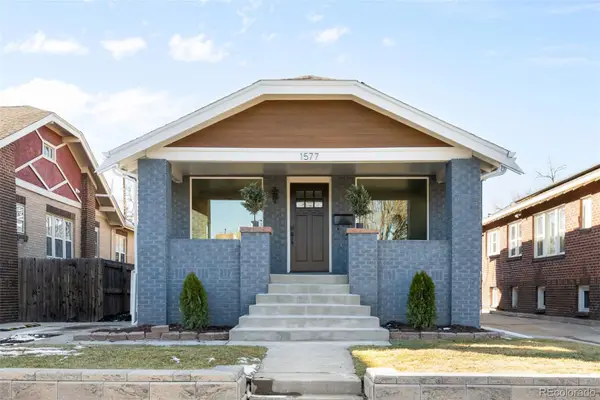 $975,000Active4 beds 3 baths2,214 sq. ft.
$975,000Active4 beds 3 baths2,214 sq. ft.1577 Newton Street, Denver, CO 80204
MLS# 8654296Listed by: REAL BROKER, LLC DBA REAL - New
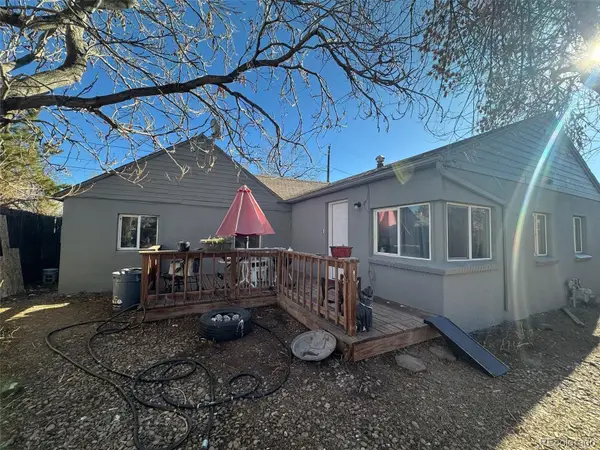 $459,000Active3 beds 2 baths1,078 sq. ft.
$459,000Active3 beds 2 baths1,078 sq. ft.1956 Rosemary Street, Denver, CO 80220
MLS# 2078750Listed by: LEVINE LTD REALTORS - New
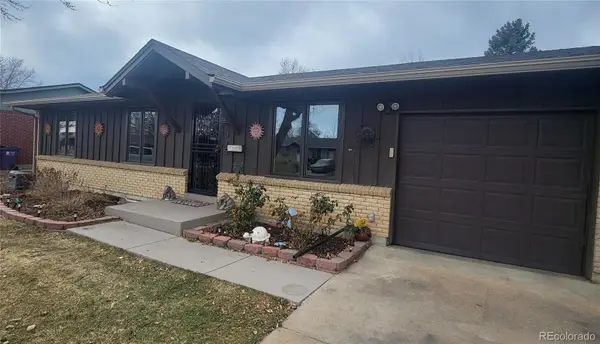 $514,900Active4 beds 3 baths2,042 sq. ft.
$514,900Active4 beds 3 baths2,042 sq. ft.1375 S Newport Street, Denver, CO 80224
MLS# 4024196Listed by: ELM REALTY - Coming Soon
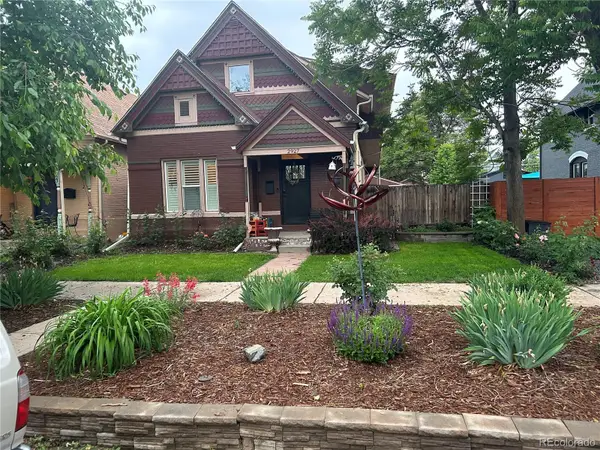 $1,090,000Coming Soon4 beds 3 baths
$1,090,000Coming Soon4 beds 3 baths2927 N Humboldt Street, Denver, CO 80205
MLS# 7240487Listed by: FORTERA REALTY
