7500 E Dartmouth Avenue #8, Denver, CO 80231
Local realty services provided by:LUX Real Estate Company ERA Powered
Listed by: brynn cerese, skyler hackettbrynn@cohomeorinvest.com,802-522-8944
Office: five four real estate, llc.
MLS#:2667435
Source:ML
Price summary
- Price:$699,000
- Price per sq. ft.:$166.55
- Monthly HOA dues:$420
About this home
Welcome to the highly sought after neighborhood of Hampden in Denver, an enclave known for its friendly community and access to Bible Park and High Line Canal Trail!
As you step inside this sprawling TWO STORY HOME, you're greeted by the warmth of real hardwood floors, soaring ceilings, and an abundance of natural light pouring through large windows—setting the tone for a truly inviting space. The first floor layout seamlessly connects the kitchen, dining, living areas, making it perfect for both everyday living and entertaining. The indoor living area effortlessly transitions into the outdoor living space, offering a variety of areas; including an outdoor patio with Trex decking, a generously sized yard.
Beyond the home’s stylish design and an array of living spaces, this home features a host of upgrades completed recently, including a brand new kitchen, new appliances, 4 enhanced stylish bathrooms, a new A/C unit, updated laundry room with ample storage.
This spacious kitchen features shaker cabinetry and expansive quartz countertops with seating for four or more. Attached to the kitchen is an oversized pantry with ample storage. The kitchen and dining room seamlessly extends into the living room, where a cozy brick fireplace adds warmth and ambiance to every meal and conversation.
The primary en-suite offers a serene retreat, featuring a spa-like 5-piece bath, an expansive walk-in closet, and a secluded private patio. Two spacious bedrooms occupy the second floor, sharing a generously sized adjoining bathroom.
Downstairs, the basement offers a generous living room perfect for relaxing or entertaining, along with a welcoming guest bedroom.
Lastly, the private community features a pool and tennis courts that is only steps away from the property!
Contact an agent
Home facts
- Year built:1983
- Listing ID #:2667435
Rooms and interior
- Bedrooms:4
- Total bathrooms:4
- Full bathrooms:2
- Half bathrooms:1
- Living area:4,197 sq. ft.
Heating and cooling
- Cooling:Central Air
- Heating:Forced Air, Natural Gas
Structure and exterior
- Roof:Shingle
- Year built:1983
- Building area:4,197 sq. ft.
- Lot area:0.18 Acres
Schools
- High school:Thomas Jefferson
- Middle school:Hamilton
- Elementary school:Holm
Utilities
- Water:Public
- Sewer:Public Sewer
Finances and disclosures
- Price:$699,000
- Price per sq. ft.:$166.55
- Tax amount:$3,585 (2024)
New listings near 7500 E Dartmouth Avenue #8
- New
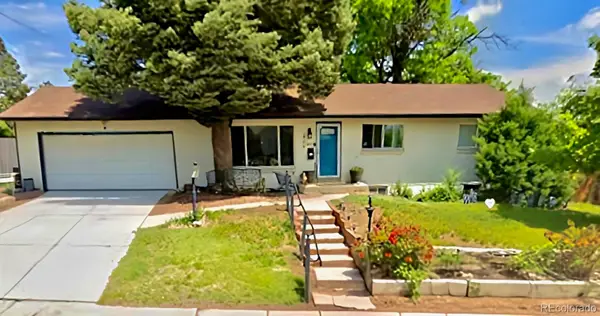 $695,000Active6 beds 3 baths2,522 sq. ft.
$695,000Active6 beds 3 baths2,522 sq. ft.2704 S Zurich Court, Denver, CO 80236
MLS# 3828823Listed by: BROKERS GUILD HOMES - New
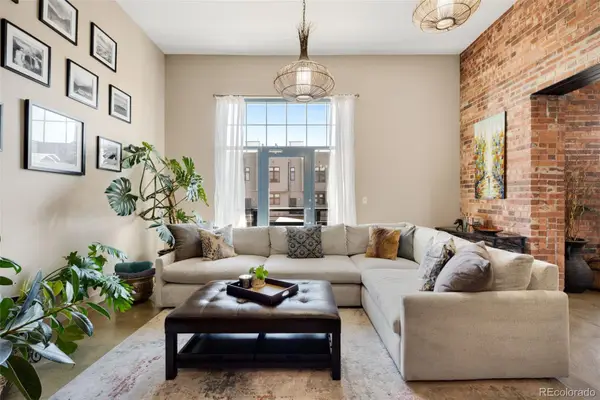 $575,000Active1 beds 1 baths1,027 sq. ft.
$575,000Active1 beds 1 baths1,027 sq. ft.2500 Walnut Street #201, Denver, CO 80205
MLS# 4537931Listed by: COMPASS - DENVER - New
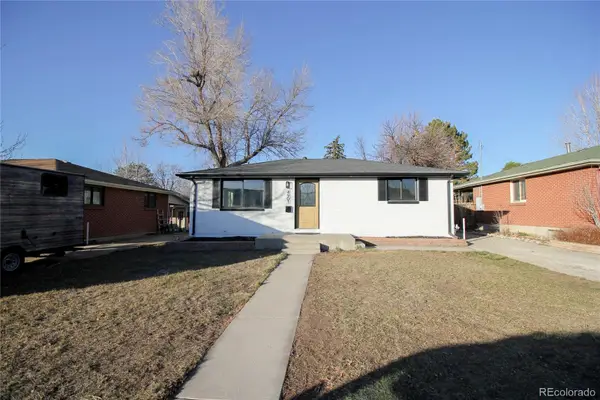 $580,000Active4 beds 2 baths1,600 sq. ft.
$580,000Active4 beds 2 baths1,600 sq. ft.4901 E Asbury Avenue, Denver, CO 80222
MLS# 8100425Listed by: EXP REALTY, LLC - Open Sat, 11am to 1pmNew
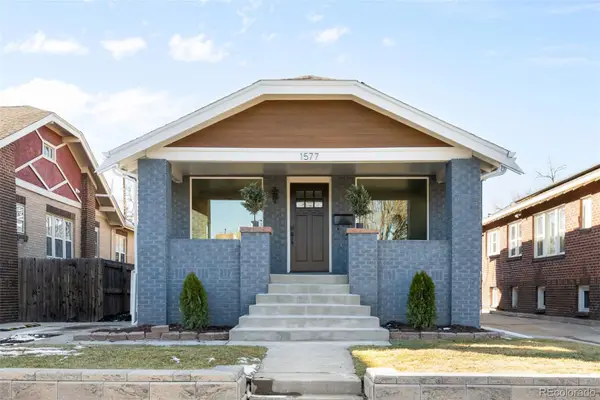 $975,000Active4 beds 3 baths2,214 sq. ft.
$975,000Active4 beds 3 baths2,214 sq. ft.1577 Newton Street, Denver, CO 80204
MLS# 8654296Listed by: REAL BROKER, LLC DBA REAL - New
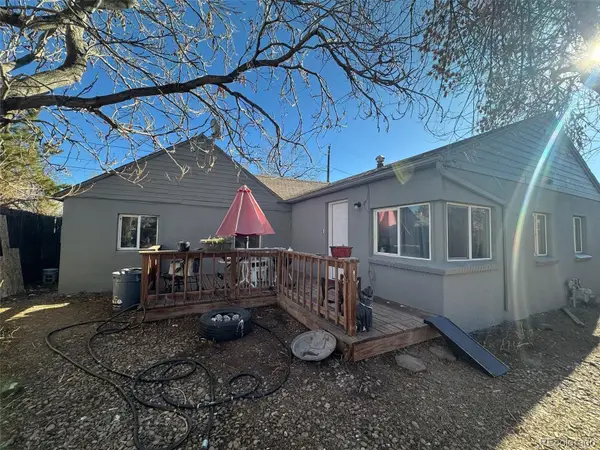 $459,000Active3 beds 2 baths1,078 sq. ft.
$459,000Active3 beds 2 baths1,078 sq. ft.1956 Rosemary Street, Denver, CO 80220
MLS# 2078750Listed by: LEVINE LTD REALTORS - New
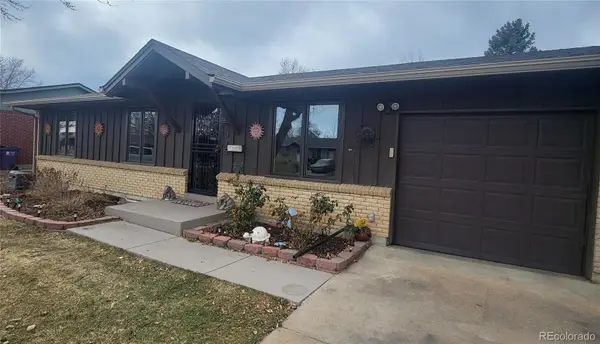 $514,900Active4 beds 3 baths2,042 sq. ft.
$514,900Active4 beds 3 baths2,042 sq. ft.1375 S Newport Street, Denver, CO 80224
MLS# 4024196Listed by: ELM REALTY - Coming Soon
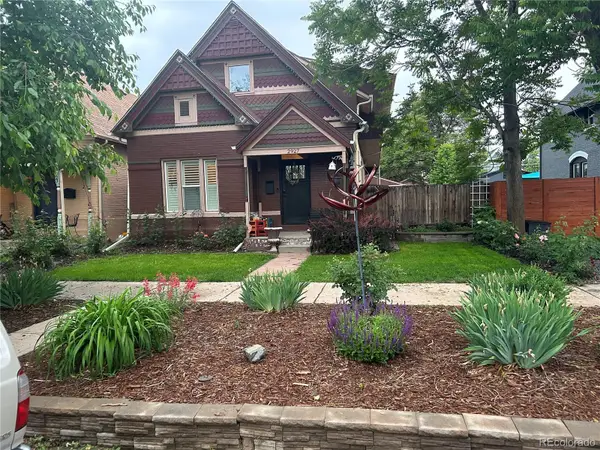 $1,090,000Coming Soon4 beds 3 baths
$1,090,000Coming Soon4 beds 3 baths2927 N Humboldt Street, Denver, CO 80205
MLS# 7240487Listed by: FORTERA REALTY - New
 $250,000Active2 beds 3 baths1,131 sq. ft.
$250,000Active2 beds 3 baths1,131 sq. ft.1811 S Quebec Way #48, Denver, CO 80231
MLS# 1988318Listed by: RE/MAX ALLIANCE - Coming Soon
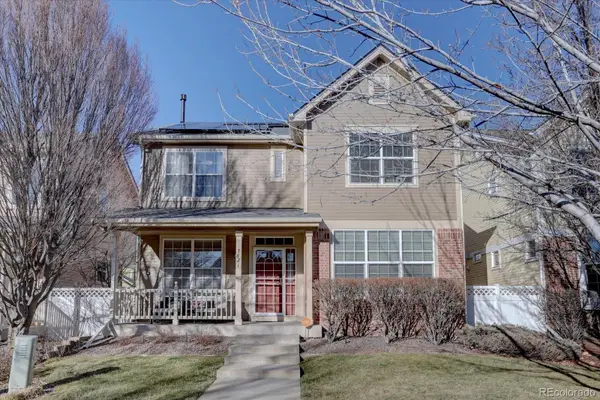 $775,000Coming Soon3 beds 3 baths
$775,000Coming Soon3 beds 3 baths7821 E Archer Place, Denver, CO 80230
MLS# 3742838Listed by: KELLER WILLIAMS DTC - New
 $279,900Active2 beds 2 baths1,100 sq. ft.
$279,900Active2 beds 2 baths1,100 sq. ft.3948 S Yosemite Street, Denver, CO 80237
MLS# 4313136Listed by: THE EDGE GROUP LLC
