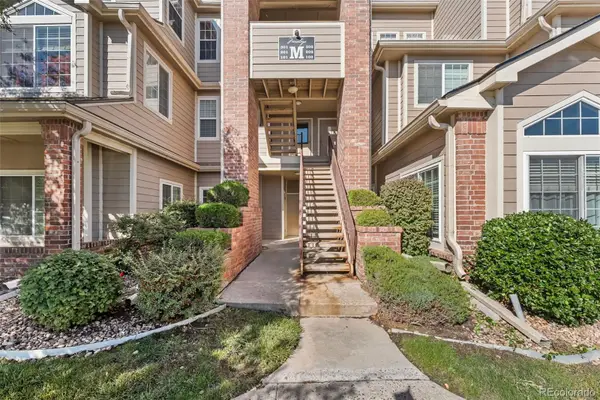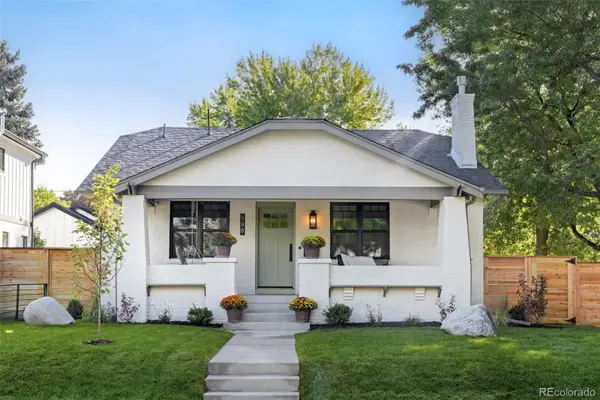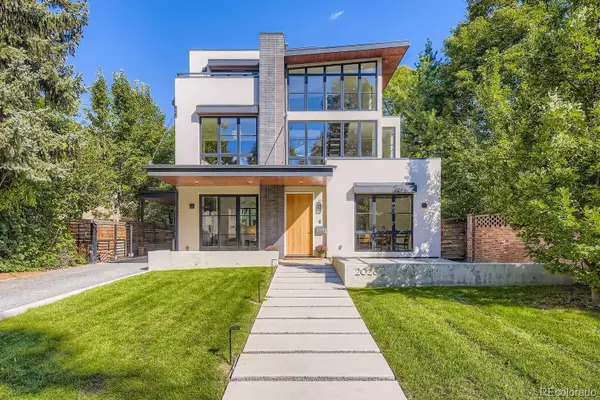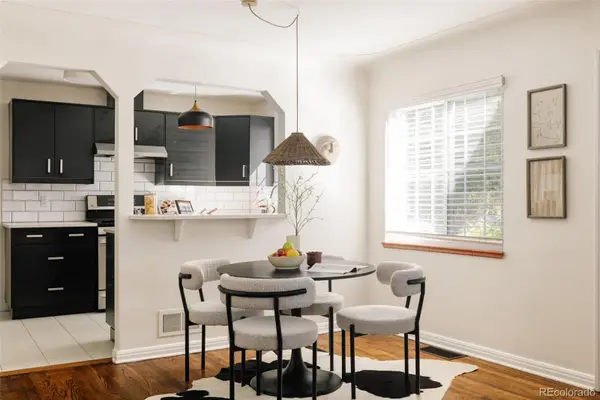7649 E Amherst Avenue, Denver, CO 80231
Local realty services provided by:ERA Shields Real Estate
7649 E Amherst Avenue,Denver, CO 80231
$779,000
- 4 Beds
- 4 Baths
- 2,663 sq. ft.
- Single family
- Active
Listed by:allie klass-daharba.daharb@gmail.com,303-931-5109
Office:homesmart realty
MLS#:5615802
Source:ML
Price summary
- Price:$779,000
- Price per sq. ft.:$292.53
About this home
Welcome Home! This fully remodeled 4-bedroom, 4-bathroom home is a perfect blend of luxury and comfort. Nestled on a quiet cul-de-sac in the highly sought-after Hutchinson Hills neighborhood, this home sits on a large, private lot offering both tranquility and convenience. Step inside to an open floor plan designed for modern living. The gourmet kitchen is a chef’s dream, featuring a top-of-the-line induction range, a built-in microwave drawer integrated into the island, custom cabinetry, quartz countertops, and sophisticated modern lighting. The cozy family room boasts a wood-burning fireplace, creating a warm and inviting space. It opens to the expansive, fully fenced backyard with a covered patio—ideal for entertaining guests or relaxing in privacy.
The brand-new, custom-built mudroom area provides a stylish and functional space as you enter from the garage. Upstairs, you'll find three generously sized bedrooms, including a luxurious primary suite with a custom walk-in closet featuring built-ins and dazzling lighting. The two beautifully renovated bathrooms showcase intricate tile work and modern finishes.
The basement is equally impressive, with a new designer 3/4 bath, a spacious laundry room, a guest bedroom, and a large recreation room perfect for family fun or a quiet retreat. Key updates include a new furnace (2021) and AC (2022), a new washer and dryer, and an upgraded electrical panel. This home’s layout, high-end finishes, prime location, and massive yard make it a rare find. Don’t miss your chance to make this dream home yours! With easy access to parks, shopping, and transportation, it truly offers the best of both comfort and convenience.
Contact an agent
Home facts
- Year built:1974
- Listing ID #:5615802
Rooms and interior
- Bedrooms:4
- Total bathrooms:4
- Full bathrooms:1
- Half bathrooms:1
- Living area:2,663 sq. ft.
Heating and cooling
- Cooling:Central Air
- Heating:Forced Air
Structure and exterior
- Roof:Composition
- Year built:1974
- Building area:2,663 sq. ft.
- Lot area:0.25 Acres
Schools
- High school:Thomas Jefferson
- Middle school:Hamilton
- Elementary school:Holm
Utilities
- Water:Public
- Sewer:Public Sewer
Finances and disclosures
- Price:$779,000
- Price per sq. ft.:$292.53
- Tax amount:$3,334 (2024)
New listings near 7649 E Amherst Avenue
- New
 $405,000Active2 beds 2 baths1,428 sq. ft.
$405,000Active2 beds 2 baths1,428 sq. ft.7877 E Mississippi Avenue #701, Denver, CO 80238
MLS# 4798331Listed by: KELLER WILLIAMS AVENUES REALTY - New
 $330,000Active2 beds 1 baths974 sq. ft.
$330,000Active2 beds 1 baths974 sq. ft.4760 S Wadsworth Boulevard #M301, Littleton, CO 80123
MLS# 5769857Listed by: SUCCESS REALTY EXPERTS, LLC - New
 $2,130,000Active3 beds 3 baths2,844 sq. ft.
$2,130,000Active3 beds 3 baths2,844 sq. ft.590 S York Street, Denver, CO 80209
MLS# 7897899Listed by: MILEHIMODERN - Coming Soon
 $1,925,000Coming Soon4 beds 4 baths
$1,925,000Coming Soon4 beds 4 baths2026 Ash Street, Denver, CO 80207
MLS# 8848016Listed by: COMPASS - DENVER - Coming SoonOpen Sat, 11am to 1pm
 $779,000Coming Soon3 beds 3 baths
$779,000Coming Soon3 beds 3 baths1512 Larimer Street #30, Denver, CO 80202
MLS# 4161823Listed by: LIV SOTHEBY'S INTERNATIONAL REALTY - Coming SoonOpen Sat, 1:30 to 3pm
 $1,000,000Coming Soon3 beds 2 baths
$1,000,000Coming Soon3 beds 2 baths1320 Grape Street, Denver, CO 80220
MLS# 6993925Listed by: LIV SOTHEBY'S INTERNATIONAL REALTY - Coming SoonOpen Sat, 12:30 to 2:30pm
 $329,000Coming Soon2 beds 2 baths
$329,000Coming Soon2 beds 2 baths4896 S Dudley Street #9-10, Littleton, CO 80123
MLS# 8953737Listed by: KELLER WILLIAMS ADVANTAGE REALTY LLC - New
 $683,000Active3 beds 2 baths1,079 sq. ft.
$683,000Active3 beds 2 baths1,079 sq. ft.4435 Zenobia Street, Denver, CO 80212
MLS# 7100611Listed by: HATCH REALTY, LLC - New
 $9,950Active0 Acres
$9,950Active0 Acres2020 Arapahoe Street #P37, Denver, CO 80205
MLS# IR1044668Listed by: LEVEL REAL ESTATE  $529,000Active3 beds 2 baths1,658 sq. ft.
$529,000Active3 beds 2 baths1,658 sq. ft.1699 S Canosa Court, Denver, CO 80219
MLS# 1709600Listed by: GUIDE REAL ESTATE
