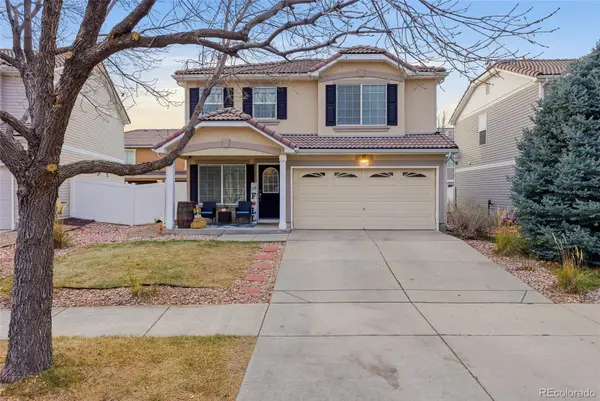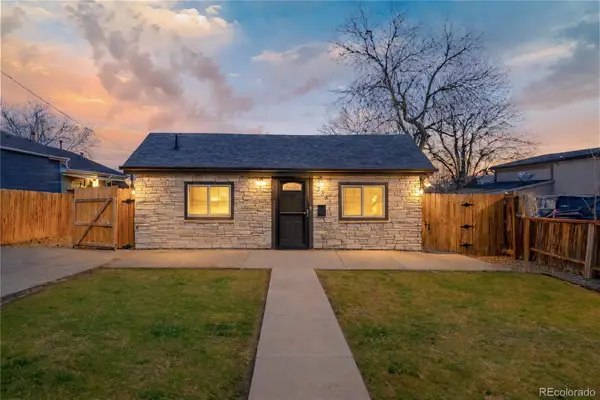777 N Washington Street #508, Denver, CO 80203
Local realty services provided by:ERA Shields Real Estate
777 N Washington Street #508,Denver, CO 80203
$364,900
- 2 Beds
- 2 Baths
- 1,067 sq. ft.
- Condominium
- Active
Listed by: kathi spencer7204351241
Office: keller williams-advantage rlty
MLS#:IR1047153
Source:ML
Price summary
- Price:$364,900
- Price per sq. ft.:$341.99
- Monthly HOA dues:$735
About this home
Welcome to this sweet move in ready condo in Capitol Hill Denver! Spread out in this spacious 5th floor space. The living room is big enough for just about any size furniture , there's room for a dining room, and cozy up at night by your wood-burning fire place or in 1 of 2 large bedrooms. Storage is abundant, 2 closets in the primary , closets in hallway and entrance, and an additional deeded storage space. Most everything in the unit is updated or remodeled including the 2 bathrooms, kitchen, light fixtures, windows, and new paint. Brand new flooring flows seamlessly through every room maximizing the feeling of spaciousness. Location! Location! Location! Governors Park, close distance to Cheeseman Park and Wash Park. Plus quick access on roads to and from the highway, Cherry Creek and so many amazing restaurants. There are two one site HOA managers, the indoor pool and hot tub are open year-round and there is a ton of off-street guest parking!!Restaurants! Shopping! Public Transportation, Parks
Contact an agent
Home facts
- Year built:1974
- Listing ID #:IR1047153
Rooms and interior
- Bedrooms:2
- Total bathrooms:2
- Full bathrooms:2
- Living area:1,067 sq. ft.
Heating and cooling
- Cooling:Central Air
- Heating:Heat Pump
Structure and exterior
- Year built:1974
- Building area:1,067 sq. ft.
- Lot area:0.82 Acres
Schools
- High school:East
- Middle school:Morey
- Elementary school:Dora Moore
Utilities
- Water:Public
Finances and disclosures
- Price:$364,900
- Price per sq. ft.:$341.99
- Tax amount:$1,938 (2024)
New listings near 777 N Washington Street #508
- New
 $960,000Active4 beds 4 baths3,055 sq. ft.
$960,000Active4 beds 4 baths3,055 sq. ft.185 Pontiac Street, Denver, CO 80220
MLS# 3360267Listed by: COMPASS - DENVER - New
 $439,000Active3 beds 3 baths1,754 sq. ft.
$439,000Active3 beds 3 baths1,754 sq. ft.5567 Netherland Court, Denver, CO 80249
MLS# 3384837Listed by: PAK HOME REALTY - New
 $399,900Active2 beds 1 baths685 sq. ft.
$399,900Active2 beds 1 baths685 sq. ft.3381 W Center Avenue, Denver, CO 80219
MLS# 8950370Listed by: LOKATION REAL ESTATE - New
 $443,155Active3 beds 3 baths1,410 sq. ft.
$443,155Active3 beds 3 baths1,410 sq. ft.22649 E 47th Drive, Aurora, CO 80019
MLS# 3217720Listed by: LANDMARK RESIDENTIAL BROKERAGE - New
 $375,000Active2 beds 2 baths939 sq. ft.
$375,000Active2 beds 2 baths939 sq. ft.1709 W Asbury Avenue, Denver, CO 80223
MLS# 3465454Listed by: CITY PARK REALTY LLC - New
 $845,000Active4 beds 3 baths1,746 sq. ft.
$845,000Active4 beds 3 baths1,746 sq. ft.1341 Eudora Street, Denver, CO 80220
MLS# 7798884Listed by: LOKATION REAL ESTATE - Open Sat, 3am to 5pmNew
 $535,000Active4 beds 2 baths2,032 sq. ft.
$535,000Active4 beds 2 baths2,032 sq. ft.1846 S Utica Street, Denver, CO 80219
MLS# 3623128Listed by: GUIDE REAL ESTATE - New
 $340,000Active2 beds 3 baths1,102 sq. ft.
$340,000Active2 beds 3 baths1,102 sq. ft.1811 S Quebec Way #82, Denver, CO 80231
MLS# 5336816Listed by: COLDWELL BANKER REALTY 24 - Open Sat, 12 to 2pmNew
 $464,900Active2 beds 1 baths768 sq. ft.
$464,900Active2 beds 1 baths768 sq. ft.754 Dahlia Street, Denver, CO 80220
MLS# 6542641Listed by: RE-ASSURANCE HOMES - Open Sat, 12 to 2pmNew
 $459,900Active2 beds 1 baths790 sq. ft.
$459,900Active2 beds 1 baths790 sq. ft.766 Dahlia Street, Denver, CO 80220
MLS# 6999917Listed by: RE-ASSURANCE HOMES
