777 S Krameria Street, Denver, CO 80224
Local realty services provided by:ERA Teamwork Realty
777 S Krameria Street,Denver, CO 80224
$875,000
- 5 Beds
- 5 Baths
- 3,318 sq. ft.
- Single family
- Active
Listed by: blaine ussery, lauren sanchezblaine@milehimodern.com,303-963-6463
Office: milehimodern
MLS#:5754265
Source:ML
Price summary
- Price:$875,000
- Price per sq. ft.:$263.71
About this home
Presenting a rare opportunity for elevated living, this completely remodeled Washington Virginia Vale residence blends modern comfort with exceptional versatility. Set on a large lot, the home invites residents into a spacious open-concept living and dining area adorned with a contemporary chandelier and accent wall. The stylish kitchen boasts all-white cabinetry, stainless steel appliances and a chic tiled backsplash. Generously sized bedrooms and updated baths showcase thoughtful, modern finishes throughout. A finished basement extends the living space with a rec room, kitchen and laundry area. Outside, a covered patio overlooks the expansive backyard with a fire pit for effortless entertaining. Completing this property is a detached, oversized garage — ideal for motorhome storage — and a separate one-bed, one-bath apartment with its own kitchen, perfect for generational living or rental income. Residents enjoy easy access to Crestmoor Park and the Cherry Creek Shopping Center.
Contact an agent
Home facts
- Year built:1968
- Listing ID #:5754265
Rooms and interior
- Bedrooms:5
- Total bathrooms:5
- Full bathrooms:1
- Living area:3,318 sq. ft.
Heating and cooling
- Cooling:Central Air
- Heating:Forced Air, Natural Gas
Structure and exterior
- Roof:Composition
- Year built:1968
- Building area:3,318 sq. ft.
- Lot area:0.23 Acres
Schools
- High school:George Washington
- Middle school:Hill
- Elementary school:Place Bridge Academy
Utilities
- Water:Public
- Sewer:Public Sewer
Finances and disclosures
- Price:$875,000
- Price per sq. ft.:$263.71
- Tax amount:$3,384 (2024)
New listings near 777 S Krameria Street
- Coming Soon
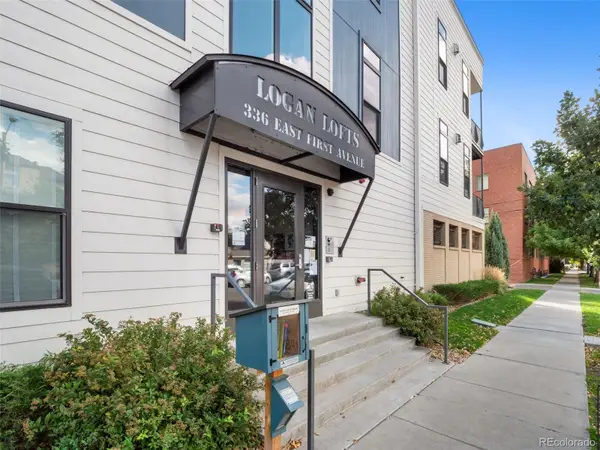 $350,000Coming Soon2 beds 1 baths
$350,000Coming Soon2 beds 1 baths336 E 1st Avenue #205, Denver, CO 80203
MLS# 2550135Listed by: COMPASS - DENVER - New
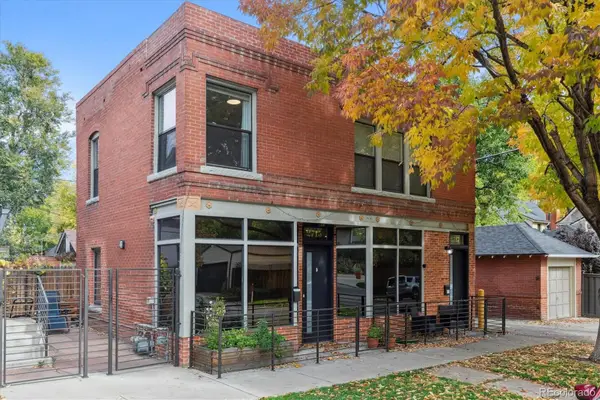 $1,150,000Active4 beds 3 baths2,340 sq. ft.
$1,150,000Active4 beds 3 baths2,340 sq. ft.2717 E 11th Avenue, Denver, CO 80206
MLS# 2558827Listed by: RENEWED SPACES REAL ESTATE - New
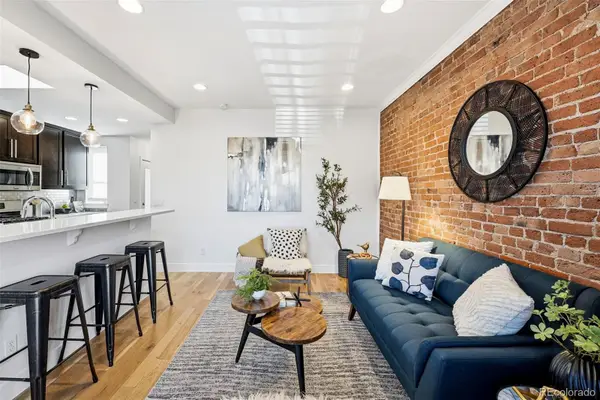 $425,000Active1 beds 1 baths724 sq. ft.
$425,000Active1 beds 1 baths724 sq. ft.1234 E 33rd Avenue, Denver, CO 80205
MLS# 2859546Listed by: COMPASS - DENVER - Coming Soon
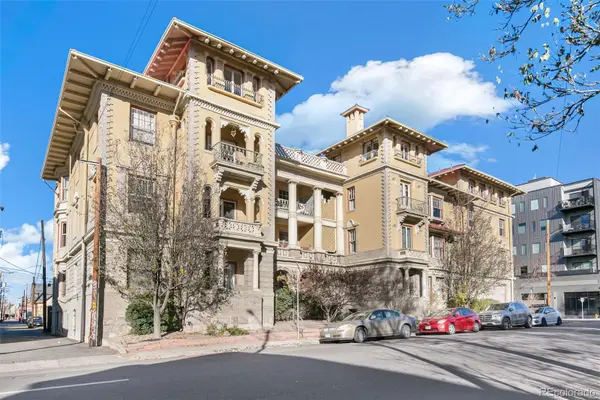 $315,000Coming Soon1 beds 1 baths
$315,000Coming Soon1 beds 1 baths921 E 13th Avenue #3B, Denver, CO 80218
MLS# 4333731Listed by: COMPASS - DENVER - New
 $624,900Active3 beds 3 baths1,625 sq. ft.
$624,900Active3 beds 3 baths1,625 sq. ft.1232 N Zenobia Street #8, Denver, CO 80204
MLS# 4582221Listed by: KHAYA REAL ESTATE LLC - Coming Soon
 $535,000Coming Soon3 beds 3 baths
$535,000Coming Soon3 beds 3 baths6600 Fern Drive, Denver, CO 80221
MLS# 6260014Listed by: YOUR CASTLE REAL ESTATE INC - New
 $533,000Active-- beds -- baths1,005 sq. ft.
$533,000Active-- beds -- baths1,005 sq. ft.1445 Saint Paul Street, Denver, CO 80206
MLS# 6489012Listed by: FOCUS REAL ESTATE - Coming Soon
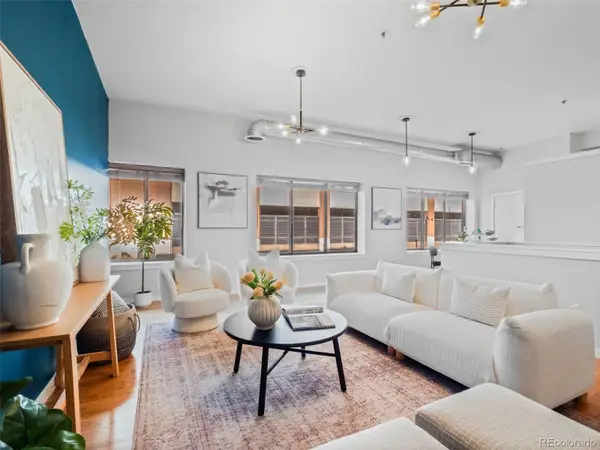 $385,000Coming Soon2 beds 3 baths
$385,000Coming Soon2 beds 3 baths70 W 6th Avenue #107, Denver, CO 80204
MLS# 9509996Listed by: KENTWOOD REAL ESTATE CITY PROPERTIES - New
 $1,575,000Active4 beds 3 baths2,865 sq. ft.
$1,575,000Active4 beds 3 baths2,865 sq. ft.230 Monaco Parkway, Denver, CO 80220
MLS# 8411290Listed by: LIV SOTHEBY'S INTERNATIONAL REALTY CO SPRINGS - New
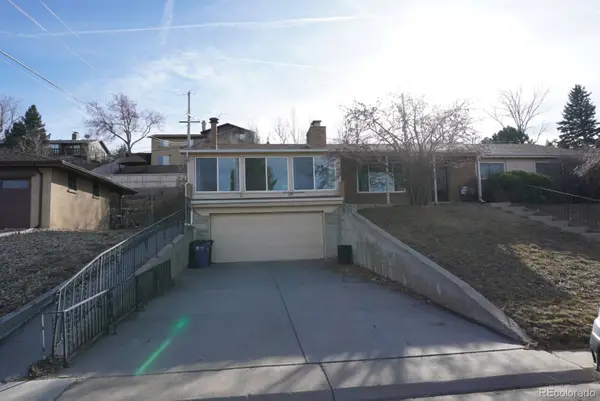 $720,000Active3 beds 3 baths3,526 sq. ft.
$720,000Active3 beds 3 baths3,526 sq. ft.5670 W 51st Avenue, Denver, CO 80212
MLS# 2228837Listed by: HOMESMART
