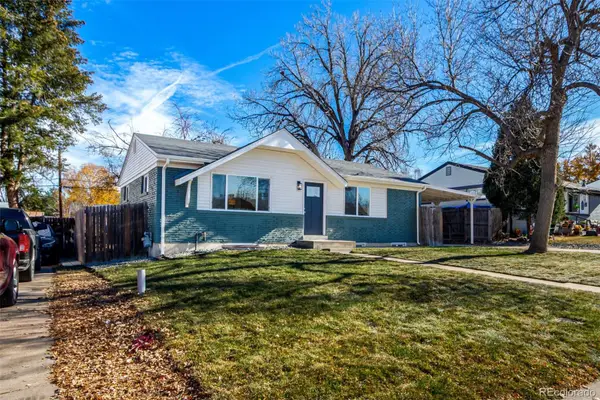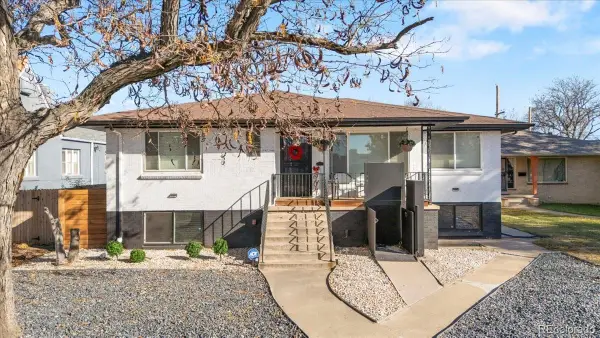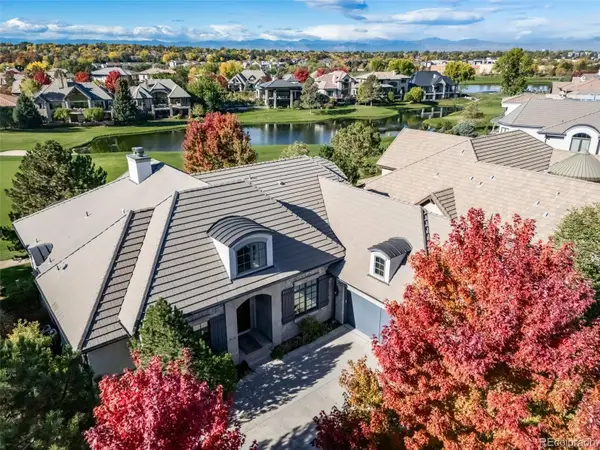790 N Washington Street #305, Denver, CO 80203
Local realty services provided by:ERA Shields Real Estate
Listed by: michael rittner, william rittnermichael@rittnerrealty.com,303-929-1667
Office: rittner realty inc
MLS#:7262352
Source:ML
Price summary
- Price:$332,000
- Price per sq. ft.:$463.04
- Monthly HOA dues:$505
About this home
Experience true city living w/ resort style amenities at The Lido!! Newly remodeled, unit #305 has fresh paint throughout! The open concept kitchen offers quartz counter tops, refinished cabinets, brand new cooktop & floating shelves. Entertain guests while the sit at the breakfast bar or enjoy a meal in the small dining area. Enjoy a cup of coffee in the morning or sip a glass wine on your covered, private balcony w/ 2 access points (living rm & bedrm)! Brand new carpet in bedroom, brand new vanity in bathroom, laminate flooring in living room. Ample storage w/ 2 accessory closets & built in storage in hallway. No clearing snow off your car w/ included parking space #24 in the underground, secure parking garage! Extra storage space #90 in garage. Walk score of 94/100! 10 min walk to King Soopers .4 mi, 5 min walk to Angelo’s Taverna & Pablo’s Coffee .2 mi, steps to Governors Park. Lido amenities include top floor pool (16th floor) w/ expansive, breathtaking views of the mountains & downtown Denver including the capital building. Meet your neighbors or host a party on the 15th floor which offers a “clubhouse” with couches, tv & kitchen area and a large wraparound patio w/ multiple seating areas, grill & firepit. Other amenities include fitness center w/ treadmills, free weights & machines, sauna/steam room & racquet ball court. Come see what The Lido living is all about!!
Contact an agent
Home facts
- Year built:1961
- Listing ID #:7262352
Rooms and interior
- Bedrooms:1
- Total bathrooms:1
- Full bathrooms:1
- Living area:717 sq. ft.
Heating and cooling
- Cooling:Central Air
- Heating:Forced Air
Structure and exterior
- Year built:1961
- Building area:717 sq. ft.
Schools
- High school:East
- Middle school:Morey
- Elementary school:Dora Moore
Utilities
- Water:Public
- Sewer:Public Sewer
Finances and disclosures
- Price:$332,000
- Price per sq. ft.:$463.04
- Tax amount:$1,367 (2024)
New listings near 790 N Washington Street #305
- New
 $400,000Active2 beds 1 baths1,064 sq. ft.
$400,000Active2 beds 1 baths1,064 sq. ft.3563 Leyden Street, Denver, CO 80207
MLS# 4404424Listed by: KELLER WILLIAMS REALTY URBAN ELITE - New
 $717,800Active3 beds 4 baths2,482 sq. ft.
$717,800Active3 beds 4 baths2,482 sq. ft.8734 Martin Luther King Boulevard, Denver, CO 80238
MLS# 6313682Listed by: EQUITY COLORADO REAL ESTATE - New
 $535,000Active4 beds 3 baths1,992 sq. ft.
$535,000Active4 beds 3 baths1,992 sq. ft.1760 S Dale Court, Denver, CO 80219
MLS# 7987632Listed by: COMPASS - DENVER - New
 $999,000Active6 beds 4 baths2,731 sq. ft.
$999,000Active6 beds 4 baths2,731 sq. ft.4720 Federal Boulevard, Denver, CO 80211
MLS# 4885779Listed by: KELLER WILLIAMS REALTY URBAN ELITE - New
 $559,900Active2 beds 1 baths920 sq. ft.
$559,900Active2 beds 1 baths920 sq. ft.4551 Utica Street, Denver, CO 80212
MLS# 2357508Listed by: HETER AND COMPANY INC - New
 $2,600,000Active5 beds 6 baths7,097 sq. ft.
$2,600,000Active5 beds 6 baths7,097 sq. ft.9126 E Wesley Avenue, Denver, CO 80231
MLS# 6734740Listed by: EXP REALTY, LLC - New
 $799,000Active3 beds 4 baths1,759 sq. ft.
$799,000Active3 beds 4 baths1,759 sq. ft.1236 Quitman Street, Denver, CO 80204
MLS# 8751708Listed by: KELLER WILLIAMS REALTY DOWNTOWN LLC - New
 $625,000Active2 beds 2 baths1,520 sq. ft.
$625,000Active2 beds 2 baths1,520 sq. ft.1209 S Pennsylvania Street, Denver, CO 80210
MLS# 1891228Listed by: HOLLERMEIER REALTY - New
 $375,000Active1 beds 1 baths819 sq. ft.
$375,000Active1 beds 1 baths819 sq. ft.2500 Walnut Street #306, Denver, CO 80205
MLS# 2380483Listed by: K.O. REAL ESTATE - New
 $699,990Active2 beds 2 baths1,282 sq. ft.
$699,990Active2 beds 2 baths1,282 sq. ft.4157 Wyandot Street, Denver, CO 80211
MLS# 6118631Listed by: KELLER WILLIAMS REALTY DOWNTOWN LLC
