800 N Washington Street #908, Denver, CO 80203
Local realty services provided by:ERA Teamwork Realty
800 N Washington Street #908,Denver, CO 80203
$290,000
- 1 Beds
- 1 Baths
- 632 sq. ft.
- Condominium
- Active
Listed by: toni wood, ann wymoreToniWoodRealEstate@gmail.com,720-498-3557
Office: navigate realty
MLS#:6565288
Source:ML
Price summary
- Price:$290,000
- Price per sq. ft.:$458.86
About this home
Incredible amenities and city living at its best! Welcome to the Lanai Condominiums in the heart of Capitol Hill. This community delivers a lifestyle that’s both low maintenance and full of energy. Residents enjoy access to a rooftop deck with 360° city and mountain views, outdoor pool, fitness center, clubhouse, two party rooms, and a library, along with a newly renovated lobby and updated HVAC system. Summer days by the pool, rooftop yoga sessions, and evening grilling with neighbors make this one of Denver’s most enjoyable buildings to call home.
Comprehensive HOA dues cover heat, central air, gas, and trash, so all you have to do is connect your Wi-Fi and settle in. Everything you need is right outside your door including Trader Joe’s, King Soopers, Cheesman Park, Pablo’s Coffee, Angelo’s Taverna, and Governor’s Park just steps away.
Inside Unit 908, you’ll find city views, character, and charm in a 1 bed, 1 bath condo that checks all the boxes. Large sliding doors in both the living room and bedroom fill the space with natural light and open to an oversized balcony, perfect for your morning coffee or dinner as the sun sets over downtown. The open concept layout features warm vinyl floors, fresh neutral paint, and thoughtful design choices throughout. The kitchen impresses with stainless steel appliances, rich cabinetry, and a custom mural that adds personality and flair. The bedroom is spacious with generous closet space, and the bathroom is bright, clean, and updated.
Whether you’re looking for a first home, a city retreat, or a smart investment, this condo delivers the best of Denver’s urban lifestyle with every comfort already built in!
Contact an agent
Home facts
- Year built:1958
- Listing ID #:6565288
Rooms and interior
- Bedrooms:1
- Total bathrooms:1
- Full bathrooms:1
- Living area:632 sq. ft.
Heating and cooling
- Cooling:Central Air
- Heating:Forced Air, Natural Gas
Structure and exterior
- Roof:Rolled/Hot Mop
- Year built:1958
- Building area:632 sq. ft.
Schools
- High school:East
- Middle school:Morey
- Elementary school:Dora Moore
Utilities
- Water:Public
- Sewer:Public Sewer
Finances and disclosures
- Price:$290,000
- Price per sq. ft.:$458.86
- Tax amount:$1,359 (2024)
New listings near 800 N Washington Street #908
- New
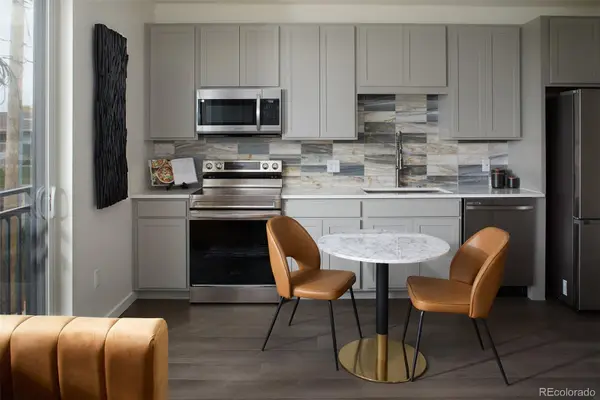 $294,490Active1 beds 1 baths499 sq. ft.
$294,490Active1 beds 1 baths499 sq. ft.1680 N Sheridan Boulevard #C, Denver, CO 80204
MLS# 4584473Listed by: KELLER WILLIAMS ACTION REALTY LLC - New
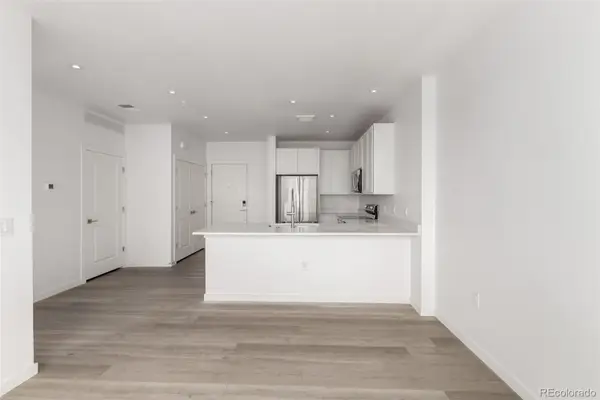 $499,490Active2 beds 2 baths868 sq. ft.
$499,490Active2 beds 2 baths868 sq. ft.1650 N Sheridan #204, Denver, CO 80204
MLS# 6870265Listed by: KELLER WILLIAMS ACTION REALTY LLC - Coming Soon
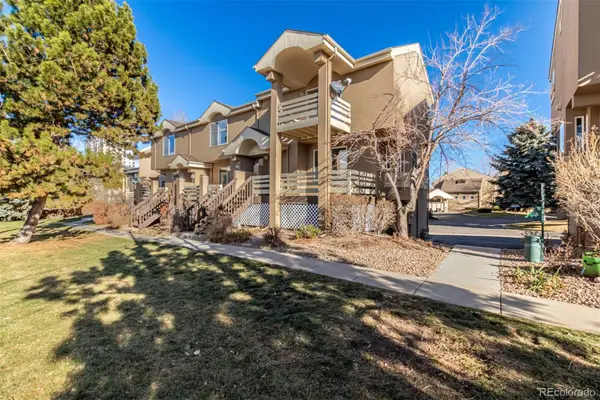 $450,000Coming Soon2 beds 2 baths
$450,000Coming Soon2 beds 2 baths4521 E Kentucky Circle, Denver, CO 80246
MLS# 5029769Listed by: REAL BROKER, LLC DBA REAL - New
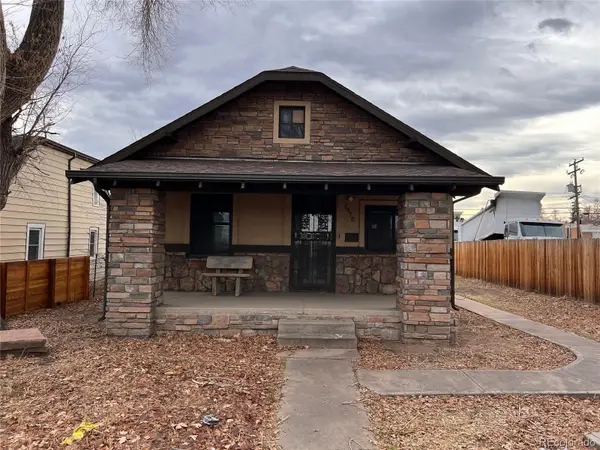 $370,000Active3 beds 1 baths1,169 sq. ft.
$370,000Active3 beds 1 baths1,169 sq. ft.1470 W Byers Place, Denver, CO 80223
MLS# 2865800Listed by: REAL BROKER, LLC DBA REAL - New
 $430,000Active2 beds 1 baths821 sq. ft.
$430,000Active2 beds 1 baths821 sq. ft.661 N Tennyson Street, Denver, CO 80204
MLS# 3518782Listed by: HIGH RIDGE REALTY - Coming Soon
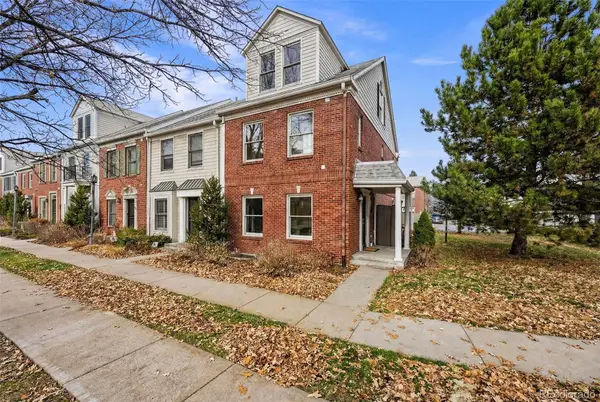 $815,000Coming Soon5 beds 5 baths
$815,000Coming Soon5 beds 5 baths944 Ivanhoe Street, Denver, CO 80220
MLS# 7430819Listed by: COMPASS - DENVER - New
 $364,900Active3 beds 4 baths1,596 sq. ft.
$364,900Active3 beds 4 baths1,596 sq. ft.9300 E Florida Avenue #1107, Denver, CO 80247
MLS# 4334270Listed by: RE/MAX ALLIANCE - New
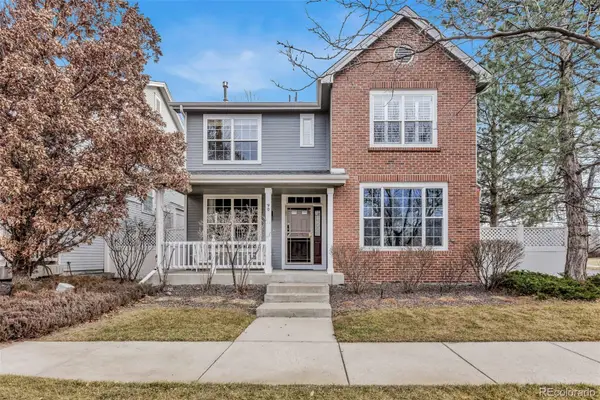 $899,000Active5 beds 4 baths2,754 sq. ft.
$899,000Active5 beds 4 baths2,754 sq. ft.90 S Trenton Street, Denver, CO 80230
MLS# 1773163Listed by: MADELINE PROPERTIES - Coming Soon
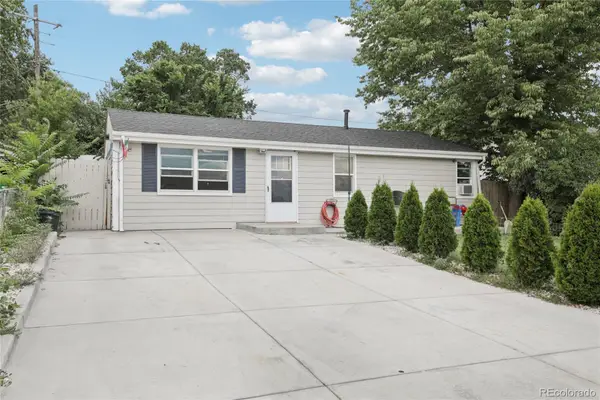 $399,999Coming Soon3 beds 1 baths
$399,999Coming Soon3 beds 1 baths2940 W 54 Avenue, Denver, CO 80221
MLS# 5867587Listed by: TRONCOSO REALTY - New
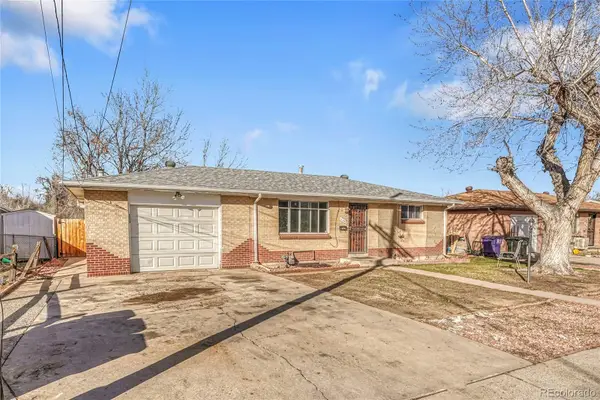 $450,000Active4 beds 2 baths2,176 sq. ft.
$450,000Active4 beds 2 baths2,176 sq. ft.2605 W Gunnison Drive, Denver, CO 80219
MLS# 6327021Listed by: BROKERS GUILD REAL ESTATE
