805 Elm Street, Denver, CO 80220
Local realty services provided by:ERA Teamwork Realty
805 Elm Street,Denver, CO 80220
$1,150,000
- 4 Beds
- 3 Baths
- 2,504 sq. ft.
- Single family
- Active
Listed by: marques harris, taylor gravina303-246-1424
Office: capital property group llc.
MLS#:6584535
Source:ML
Price summary
- Price:$1,150,000
- Price per sq. ft.:$459.27
About this home
Tucked into the heart of Denver’s coveted Hale neighborhood, 805 Elm Street is a jaw-dropping fusion of timeless craftsmanship and bold design. This full-brick stunner keeps its original soul—refurbished built-ins, the charming front door, and a wood-burning fireplace—while elevating every inch with showstopping updates.
Inside, stained maple cabinetry wraps the perimeter, contrasting perfectly with a sleek black island that seats six, finished in black granite and gold hardware. Black appliances and chopstick tile tie it all together, while midcentury lighting adds that effortlessly cool vibe. The kitchen features premium appliances, including a ZLINE Autograph Collection 36” 6-burner dual fuel range, Café matte black counter-depth fridge and built-in microwave drawer oven, Bosch matte black dishwasher, and a Zephyr matte black hood—all with brushed gold accents.
The main level bathroom is a spa-like retreat: emerald green tile, black glass freestanding tub, and a European-style shower with dual heads. It’s bold. It’s breathtaking. And it’s just the beginning.
Downstairs, the lower level transforms into a speakeasy-style lounge, complete with two more bedrooms, two full bathrooms, and flexible space for entertaining, workouts, or play—whatever your lifestyle demands. A sleek Zephyr wine cooler completes the basement wet bar setup.
A brand new oversized 2-car garage (24’8” x 24’8”) is currently under construction, adding major value and convenience.
Features we love:
• Full brick exterior with preserved vintage charm
• Designer kitchen with ZLINE, Café, Bosch & Zephyr appliances
• Emerald-tiled spa bathroom with dual shower & tub
• Speakeasy-inspired bar with wine cooler
• Brand new 24’8” x 24’8” 2-car garage
• Midcentury lighting throughout
• Prime Hale location near parks, shops & dining
• Main floor includes 2 spacious sun-filled bedrooms
This home is where old-school charm meets bold, modern living. Come see what the buzz is all about
Contact an agent
Home facts
- Year built:1912
- Listing ID #:6584535
Rooms and interior
- Bedrooms:4
- Total bathrooms:3
- Full bathrooms:1
- Living area:2,504 sq. ft.
Heating and cooling
- Cooling:Central Air
- Heating:Forced Air
Structure and exterior
- Roof:Composition
- Year built:1912
- Building area:2,504 sq. ft.
- Lot area:0.15 Acres
Schools
- High school:George Washington
- Middle school:Hill
- Elementary school:Palmer
Utilities
- Water:Public
- Sewer:Public Sewer
Finances and disclosures
- Price:$1,150,000
- Price per sq. ft.:$459.27
- Tax amount:$3,552 (2024)
New listings near 805 Elm Street
- Coming Soon
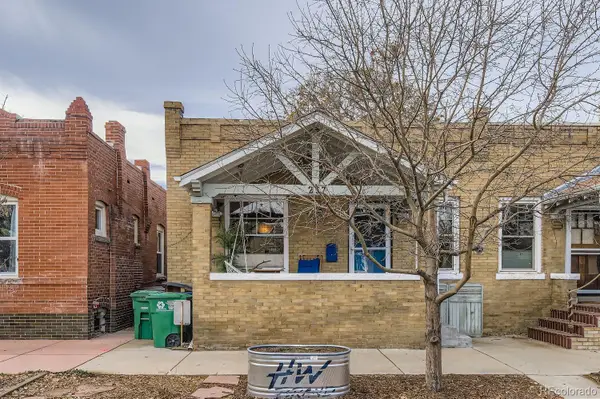 $620,000Coming Soon4 beds 2 baths
$620,000Coming Soon4 beds 2 baths257 Cherokee Street, Denver, CO 80223
MLS# 5233583Listed by: THRIVE REAL ESTATE GROUP - New
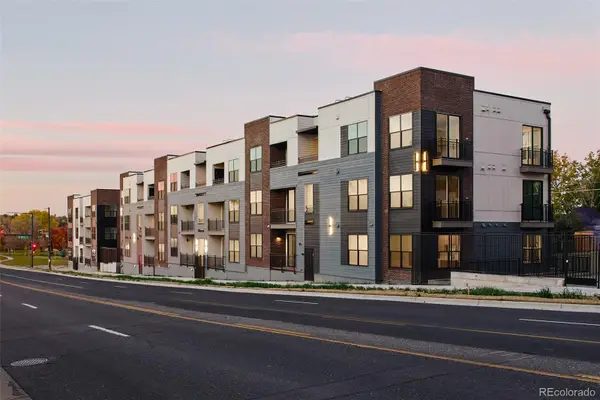 $469,990Active2 beds 1 baths787 sq. ft.
$469,990Active2 beds 1 baths787 sq. ft.1650 N Sheridan Boulevard #104, Denver, CO 80204
MLS# 6676431Listed by: KELLER WILLIAMS ACTION REALTY LLC - New
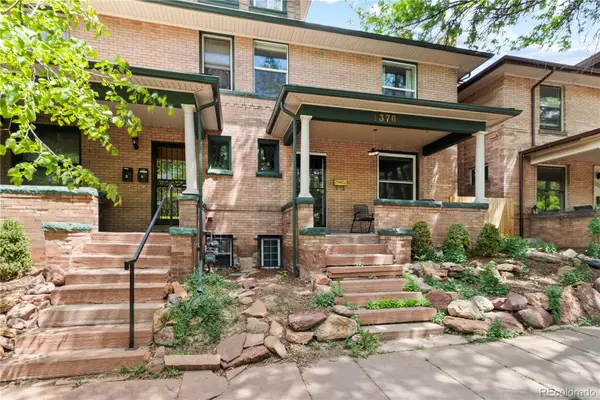 $800,000Active4 beds 3 baths2,660 sq. ft.
$800,000Active4 beds 3 baths2,660 sq. ft.1376 N Humboldt Street, Denver, CO 80218
MLS# 1613962Listed by: KELLER WILLIAMS DTC - New
 $375,000Active1 beds 1 baths718 sq. ft.
$375,000Active1 beds 1 baths718 sq. ft.2876 W 53rd Avenue #107, Denver, CO 80221
MLS# 4435364Listed by: DWELL DENVER REAL ESTATE - New
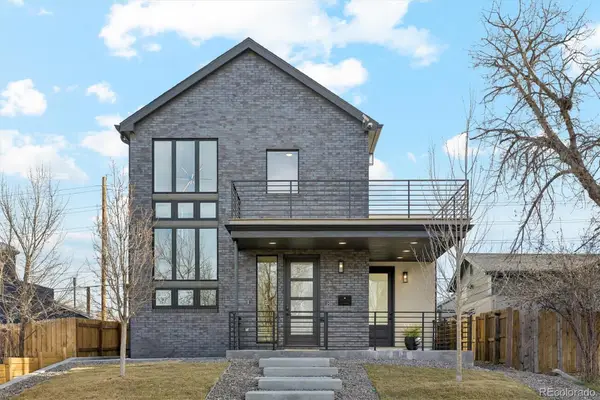 $1,249,900Active5 beds 4 baths3,841 sq. ft.
$1,249,900Active5 beds 4 baths3,841 sq. ft.3718 N Milwaukee Street, Denver, CO 80205
MLS# 8071364Listed by: LEGACY 100 REAL ESTATE PARTNERS LLC - Coming Soon
 $499,999Coming Soon3 beds 1 baths
$499,999Coming Soon3 beds 1 baths3032 S Grape Way, Denver, CO 80222
MLS# 5340761Listed by: THE AGENCY - DENVER - New
 $789,900Active5 beds 3 baths2,211 sq. ft.
$789,900Active5 beds 3 baths2,211 sq. ft.695 S Bryant Street S, Denver, CO 80219
MLS# 7379265Listed by: KELLER WILLIAMS ADVANTAGE REALTY LLC - New
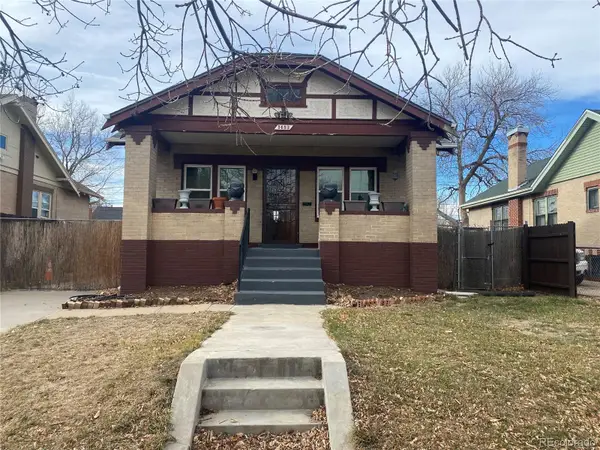 $599,000Active4 beds 2 baths2,522 sq. ft.
$599,000Active4 beds 2 baths2,522 sq. ft.1453 Quitman Street, Denver, CO 80204
MLS# 2345882Listed by: RE/MAX PROFESSIONALS - New
 $333,000Active2 beds 2 baths1,249 sq. ft.
$333,000Active2 beds 2 baths1,249 sq. ft.1818 S Quebec Way #5-7, Denver, CO 80231
MLS# 7930437Listed by: BROKERS GUILD HOMES - New
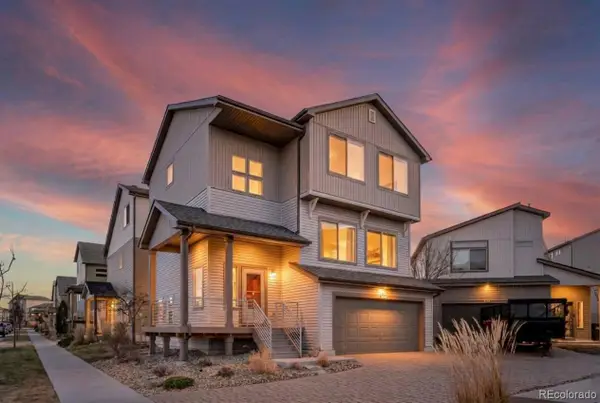 $450,000Active3 beds 4 baths2,260 sq. ft.
$450,000Active3 beds 4 baths2,260 sq. ft.19096 E 55th Avenue, Denver, CO 80249
MLS# 7782308Listed by: BROKERS GUILD REAL ESTATE
