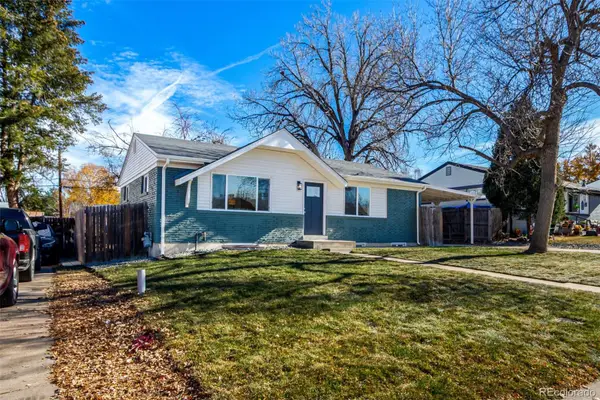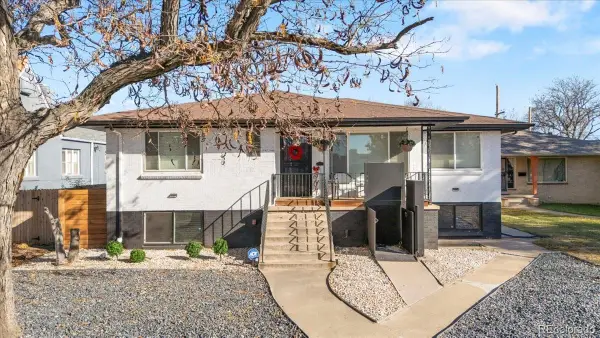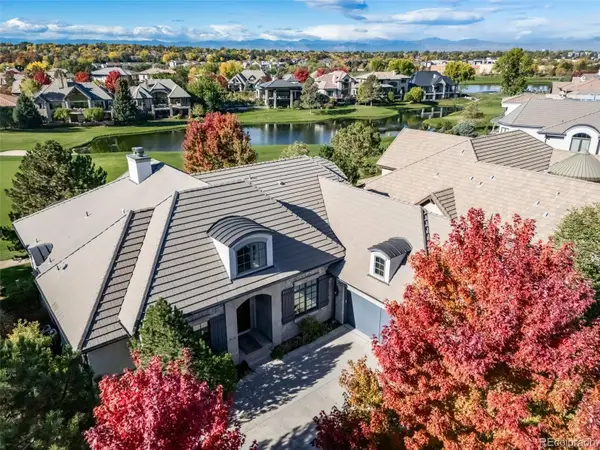8200 E 8th Avenue #1203, Denver, CO 80230
Local realty services provided by:ERA Shields Real Estate
Listed by: jane pearsonjane@1percentlists.com,720-926-8174
Office: 1 percent lists mile high
MLS#:8912012
Source:ML
Price summary
- Price:$379,000
- Price per sq. ft.:$370.12
- Monthly HOA dues:$391
About this home
New appliances, new fixtures, and fresh paint throughout make this exquisite top-floor corner condominium in Denver’s desirable Tapestry community truly move-in ready. Offering 1,024 square feet of thoughtfully designed living space, this two-bedroom, two-bath home blends modern style with everyday comfort. The open floorplan and abundant natural light create an inviting atmosphere, with the living room flowing seamlessly into a chef’s kitchen featuring stainless steel appliances, sleek gray cabinetry, light countertops, and an elegant chandelier. The primary suite boasts vaulted ceilings, a walk-in closet, and a luxurious ensuite with a double vanity and shower/tub combination, while the second bedroom provides a peaceful retreat for family, guests, or a home office. Step outside to your private balcony overlooking the park—perfect for enjoying morning coffee or evening sunsets. Additional highlights include private garage parking and a prime Lowry location just steps from Montclair Rec Center, shops, restaurants, bike lanes, and miles of park trails. Residents also enjoy proximity to Lowry Dog Park, Common Ground Golf Course, and the Lowry Sports Complex, along with easy access to downtown Denver and major medical centers including Anschutz, the VA, and Denver Health.
Contact an agent
Home facts
- Year built:2004
- Listing ID #:8912012
Rooms and interior
- Bedrooms:2
- Total bathrooms:2
- Full bathrooms:2
- Living area:1,024 sq. ft.
Heating and cooling
- Cooling:Central Air
- Heating:Forced Air, Hot Water
Structure and exterior
- Year built:2004
- Building area:1,024 sq. ft.
Schools
- High school:George Washington
- Middle school:Hill
- Elementary school:Lowry
Utilities
- Water:Public
- Sewer:Public Sewer
Finances and disclosures
- Price:$379,000
- Price per sq. ft.:$370.12
- Tax amount:$1,824 (2024)
New listings near 8200 E 8th Avenue #1203
- New
 $400,000Active2 beds 1 baths1,064 sq. ft.
$400,000Active2 beds 1 baths1,064 sq. ft.3563 Leyden Street, Denver, CO 80207
MLS# 4404424Listed by: KELLER WILLIAMS REALTY URBAN ELITE - New
 $717,800Active3 beds 4 baths2,482 sq. ft.
$717,800Active3 beds 4 baths2,482 sq. ft.8734 Martin Luther King Boulevard, Denver, CO 80238
MLS# 6313682Listed by: EQUITY COLORADO REAL ESTATE - New
 $535,000Active4 beds 3 baths1,992 sq. ft.
$535,000Active4 beds 3 baths1,992 sq. ft.1760 S Dale Court, Denver, CO 80219
MLS# 7987632Listed by: COMPASS - DENVER - New
 $999,000Active6 beds 4 baths2,731 sq. ft.
$999,000Active6 beds 4 baths2,731 sq. ft.4720 Federal Boulevard, Denver, CO 80211
MLS# 4885779Listed by: KELLER WILLIAMS REALTY URBAN ELITE - New
 $559,900Active2 beds 1 baths920 sq. ft.
$559,900Active2 beds 1 baths920 sq. ft.4551 Utica Street, Denver, CO 80212
MLS# 2357508Listed by: HETER AND COMPANY INC - New
 $2,600,000Active5 beds 6 baths7,097 sq. ft.
$2,600,000Active5 beds 6 baths7,097 sq. ft.9126 E Wesley Avenue, Denver, CO 80231
MLS# 6734740Listed by: EXP REALTY, LLC - New
 $799,000Active3 beds 4 baths1,759 sq. ft.
$799,000Active3 beds 4 baths1,759 sq. ft.1236 Quitman Street, Denver, CO 80204
MLS# 8751708Listed by: KELLER WILLIAMS REALTY DOWNTOWN LLC - New
 $625,000Active2 beds 2 baths1,520 sq. ft.
$625,000Active2 beds 2 baths1,520 sq. ft.1209 S Pennsylvania Street, Denver, CO 80210
MLS# 1891228Listed by: HOLLERMEIER REALTY - New
 $375,000Active1 beds 1 baths819 sq. ft.
$375,000Active1 beds 1 baths819 sq. ft.2500 Walnut Street #306, Denver, CO 80205
MLS# 2380483Listed by: K.O. REAL ESTATE - New
 $699,990Active2 beds 2 baths1,282 sq. ft.
$699,990Active2 beds 2 baths1,282 sq. ft.4157 Wyandot Street, Denver, CO 80211
MLS# 6118631Listed by: KELLER WILLIAMS REALTY DOWNTOWN LLC
