8225 Fairmount Drive #104, Denver, CO 80247
Local realty services provided by:ERA Shields Real Estate
8225 Fairmount Drive #104,Denver, CO 80247
$270,000
- 2 Beds
- 2 Baths
- 1,019 sq. ft.
- Condominium
- Active
Listed by: stacy dedinsdedin@comcast.net,720-300-8814
Office: coldwell banker realty 56
MLS#:1988745
Source:ML
Price summary
- Price:$270,000
- Price per sq. ft.:$264.97
- Monthly HOA dues:$430
About this home
Buy this home for $2245 per month which includes the HOA fee and PITIM on a FHA Mortgage with a 3.5% down payment. Call Listing Broker for information. Sellers must sell. Woodside Village II is approved for both VA and FHA financing. 2 Bedrooms and 2 bathrooms. Located on the first floor and near the pool. Spacious open floor plan ideal for both relaxation and entertaining. The open living area features a cozy fireplace, perfect for chilly Denver evenings, and flows effortlessly into the private patio. Dining Room is great for entertaining. Kitchen offers solid surface counters, newer refrigerator and oven. The outdoor patio is perfect for enjoying your morning coffee or relaxing in the evening. Both bathrooms have been updated. The spacious laundry includes the washer and dryer. The light and bright primary suite offers a walk in closet. The second bedroom opens to the patio. The home offers central air conditioning ensuring year-round comfort. The assigned parking space is close to the home and mailbox. Enjoy access to the pool, parks, and open space. Located in Denver, this home promises easy access to local amenities, shopping, dining, and recreational opportunities. Whether you are looking for a place to call home or a smart investment opportunity, this home offers a lifestyle of comfort and convenience. Don't miss your chance to experience all that this lovely condo has to offer!
Contact an agent
Home facts
- Year built:1983
- Listing ID #:1988745
Rooms and interior
- Bedrooms:2
- Total bathrooms:2
- Full bathrooms:2
- Living area:1,019 sq. ft.
Heating and cooling
- Cooling:Central Air
- Heating:Forced Air
Structure and exterior
- Roof:Composition
- Year built:1983
- Building area:1,019 sq. ft.
Schools
- High school:George Washington
- Middle school:Place Bridge Academy
- Elementary school:Place Bridge Academy
Utilities
- Water:Public
- Sewer:Public Sewer
Finances and disclosures
- Price:$270,000
- Price per sq. ft.:$264.97
- Tax amount:$1,259 (2024)
New listings near 8225 Fairmount Drive #104
- New
 $125,000Active-- beds 1 baths337 sq. ft.
$125,000Active-- beds 1 baths337 sq. ft.1196 N Grant Street #204, Denver, CO 80203
MLS# 1974211Listed by: RE/MAX ALLIANCE - New
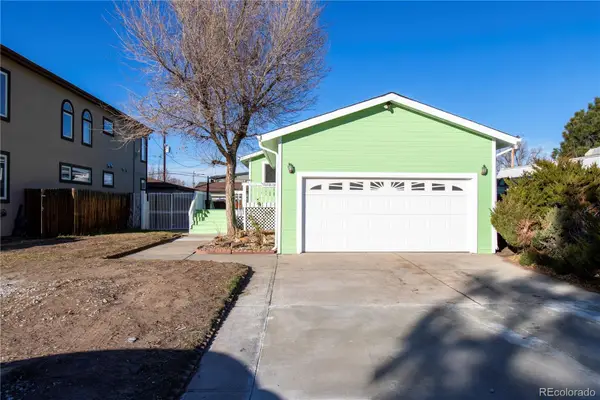 $590,000Active5 beds 2 baths2,132 sq. ft.
$590,000Active5 beds 2 baths2,132 sq. ft.1415 W Dakota Avenue, Denver, CO 80223
MLS# 6388687Listed by: INVALESCO REAL ESTATE - Coming Soon
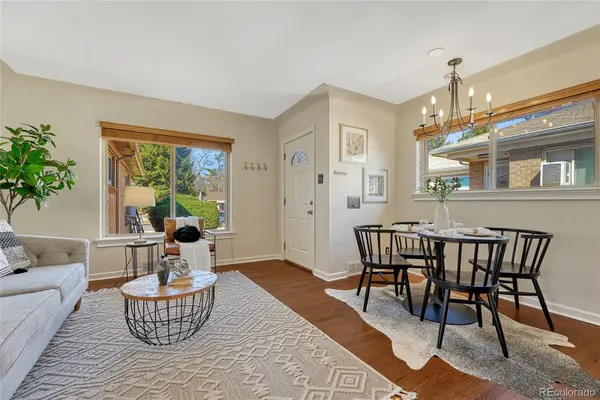 $479,900Coming Soon3 beds 2 baths
$479,900Coming Soon3 beds 2 baths732 N Poplar Street, Denver, CO 80220
MLS# 3461404Listed by: BROKERS GUILD REAL ESTATE - Open Thu, 11am to 3pmNew
 $775,000Active3 beds 4 baths2,948 sq. ft.
$775,000Active3 beds 4 baths2,948 sq. ft.4383 S Zenobia Street, Denver, CO 80236
MLS# 4819162Listed by: DELANEY REAL ESTATE SERVICES - Open Sat, 2am to 5pmNew
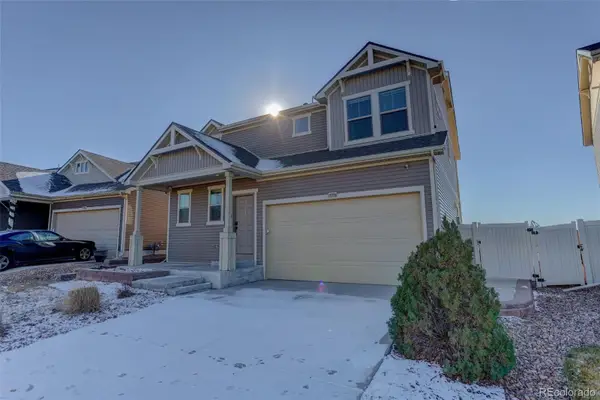 $599,950Active3 beds 4 baths3,204 sq. ft.
$599,950Active3 beds 4 baths3,204 sq. ft.17778 E 44th Avenue, Denver, CO 80239
MLS# 2870866Listed by: COLDWELL BANKER REALTY 18 - New
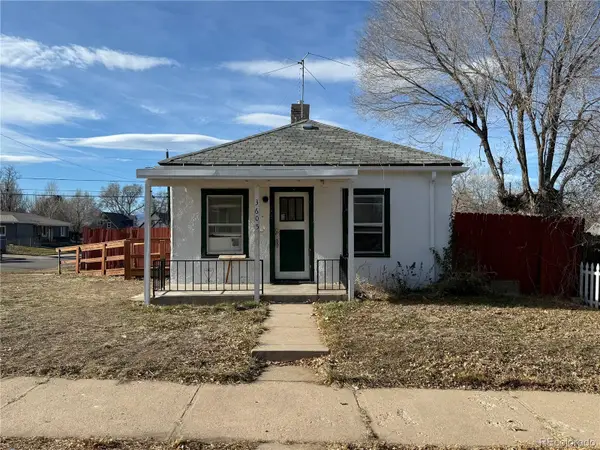 $326,000Active1 beds 1 baths1,001 sq. ft.
$326,000Active1 beds 1 baths1,001 sq. ft.3605 N Milwaukee Street, Denver, CO 80205
MLS# 3872439Listed by: RE/MAX ALLIANCE - Open Sat, 1 to 2pmNew
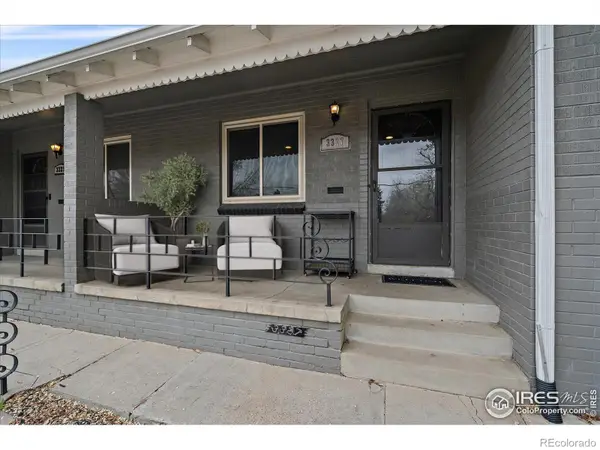 $625,000Active2 beds 2 baths1,308 sq. ft.
$625,000Active2 beds 2 baths1,308 sq. ft.3327 Irving Street, Denver, CO 80211
MLS# IR1048798Listed by: MADISON & COMPANY PROPERTIES - Open Sun, 11am to 1pmNew
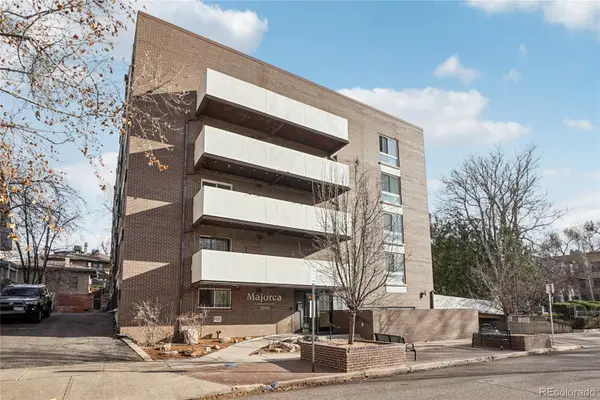 $300,000Active2 beds 2 baths918 sq. ft.
$300,000Active2 beds 2 baths918 sq. ft.1050 N Lafayette Street #108, Denver, CO 80218
MLS# 2746970Listed by: REDFIN CORPORATION - New
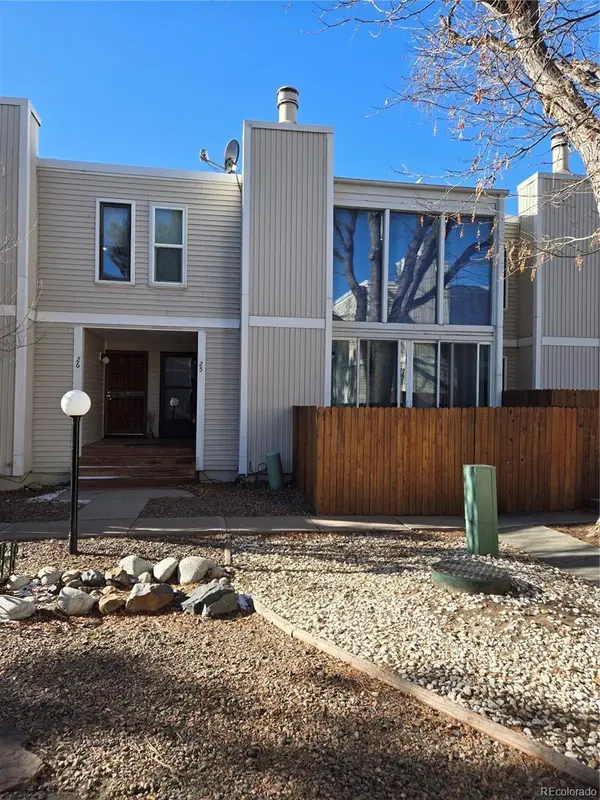 $429,700Active3 beds 3 baths1,706 sq. ft.
$429,700Active3 beds 3 baths1,706 sq. ft.1050 S Monaco Parkway #25, Denver, CO 80224
MLS# 7671240Listed by: BROKERS GUILD HOMES - Coming Soon
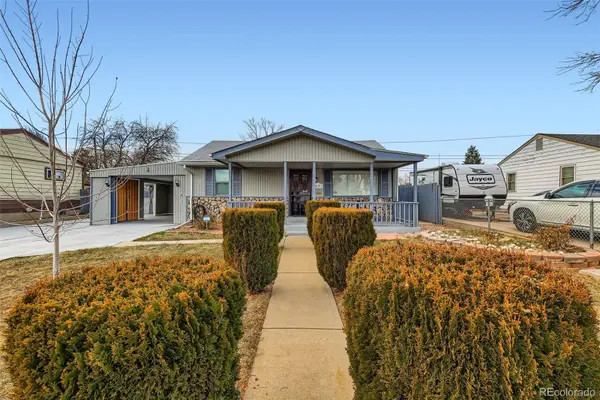 $475,000Coming Soon3 beds 2 baths
$475,000Coming Soon3 beds 2 baths1431 S Meade Street, Denver, CO 80219
MLS# 4174577Listed by: KELLER WILLIAMS REALTY DOWNTOWN LLC
