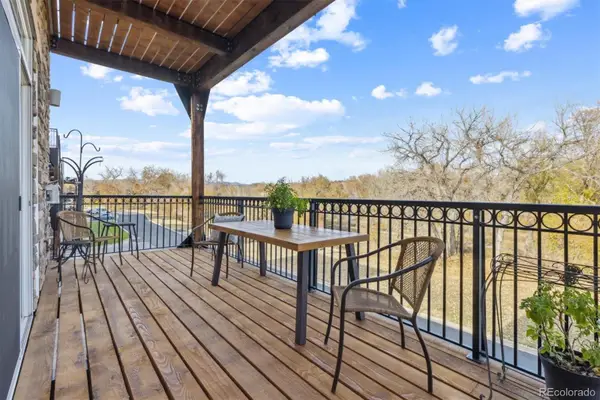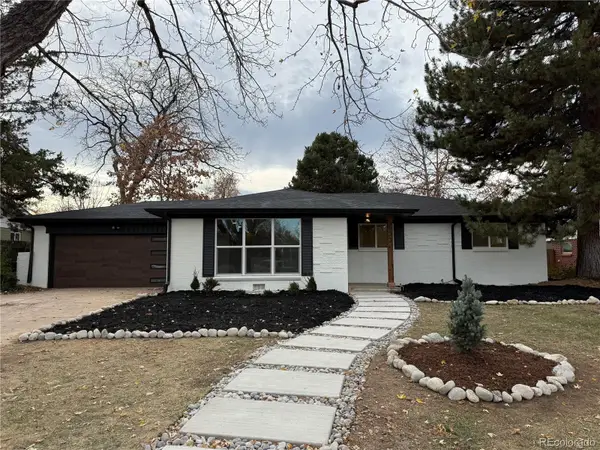826 S Osage Street, Denver, CO 80223
Local realty services provided by:RONIN Real Estate Professionals ERA Powered
Listed by: angela steiner, deborah tuckerAngela@TheTuckerTeam.net,303-947-1800
Office: sterling real estate group inc
MLS#:9589300
Source:ML
Price summary
- Price:$460,000
- Price per sq. ft.:$260.48
About this home
Situated in the heart of the highly desirable Athmar Park neighborhood, this 4 bed/2 bath ranch-style home blends classic Denver character with solid bones, endless potential, and a prime location. Step inside to a sunlit living room with a large picture window, newly refinished original hardwood floors, and newer lighting that connects easily to the kitchen or down the hall to the home’s main level bedrooms. The kitchen features solid oak cabinetry and a functional layout with direct access to the attached garage and basement…ready for your own remodel or modern design ideas. Two main-level bedrooms share a full bath. The mostly finished basement (a rare feature in this neighborhood) offers flexibility with two non-conforming bedrooms, a remodeled bath, laundry area, utility sink, and ample storage. The fully fenced corner lot with alley access is a true bonus, providing space to accommodate extra parking, boats, or trailers. Mature trees offer shade for summer afternoons, while the backyard and garden area with raised beds, dog run, and storage shed add function and charm. Athmar Park is known for its mid-century charm, tree-lined streets, and convenient access to all things Denver. Huston Lake Park (just blocks away) has recently been upgraded with a brand-new inclusive playground and reconstructed walking paths, making it a favorite destination for all ages. You’re also minutes from Aspgren and Vanderbilt Lake parks, with quick access to I-25 and nearby light rail stations for easy commutes to downtown, the mountains, and beyond. Dining, shopping, and entertainment options are close at hand, making this home the perfect blend of opportunity, space, and location.
Contact an agent
Home facts
- Year built:1952
- Listing ID #:9589300
Rooms and interior
- Bedrooms:4
- Total bathrooms:2
- Full bathrooms:1
- Living area:1,766 sq. ft.
Heating and cooling
- Cooling:Central Air
- Heating:Forced Air
Structure and exterior
- Roof:Composition
- Year built:1952
- Building area:1,766 sq. ft.
- Lot area:0.2 Acres
Schools
- High school:Abraham Lincoln
- Middle school:Grant
- Elementary school:Goldrick
Utilities
- Water:Public
- Sewer:Public Sewer
Finances and disclosures
- Price:$460,000
- Price per sq. ft.:$260.48
- Tax amount:$2,676 (2024)
New listings near 826 S Osage Street
- New
 $725,000Active5 beds 3 baths2,444 sq. ft.
$725,000Active5 beds 3 baths2,444 sq. ft.6851 E Iliff Place, Denver, CO 80224
MLS# 2417153Listed by: HIGH RIDGE REALTY - New
 $500,000Active2 beds 3 baths2,195 sq. ft.
$500,000Active2 beds 3 baths2,195 sq. ft.6000 W Floyd Avenue #212, Denver, CO 80227
MLS# 3423501Listed by: EQUITY COLORADO REAL ESTATE - New
 $889,000Active2 beds 2 baths1,445 sq. ft.
$889,000Active2 beds 2 baths1,445 sq. ft.4735 W 38th Avenue, Denver, CO 80212
MLS# 8154528Listed by: LIVE.LAUGH.DENVER. REAL ESTATE GROUP - New
 $798,000Active3 beds 2 baths2,072 sq. ft.
$798,000Active3 beds 2 baths2,072 sq. ft.2842 N Glencoe Street, Denver, CO 80207
MLS# 2704555Listed by: COMPASS - DENVER - New
 $820,000Active5 beds 5 baths2,632 sq. ft.
$820,000Active5 beds 5 baths2,632 sq. ft.944 Ivanhoe Street, Denver, CO 80220
MLS# 6464709Listed by: SARA SELLS COLORADO - New
 $400,000Active5 beds 2 baths1,924 sq. ft.
$400,000Active5 beds 2 baths1,924 sq. ft.301 W 78th Place, Denver, CO 80221
MLS# 7795349Listed by: KELLER WILLIAMS PREFERRED REALTY - Coming Soon
 $924,900Coming Soon5 beds 4 baths
$924,900Coming Soon5 beds 4 baths453 S Oneida Way, Denver, CO 80224
MLS# 8656263Listed by: BROKERS GUILD HOMES - Coming Soon
 $360,000Coming Soon2 beds 2 baths
$360,000Coming Soon2 beds 2 baths9850 W Stanford Avenue #D, Littleton, CO 80123
MLS# 5719541Listed by: COLDWELL BANKER REALTY 18 - New
 $375,000Active2 beds 2 baths1,044 sq. ft.
$375,000Active2 beds 2 baths1,044 sq. ft.8755 W Berry Avenue #201, Littleton, CO 80123
MLS# 2529716Listed by: KENTWOOD REAL ESTATE CHERRY CREEK - New
 $525,000Active3 beds 2 baths1,335 sq. ft.
$525,000Active3 beds 2 baths1,335 sq. ft.3678 S Newland Street, Denver, CO 80235
MLS# 3623827Listed by: NAV REAL ESTATE
