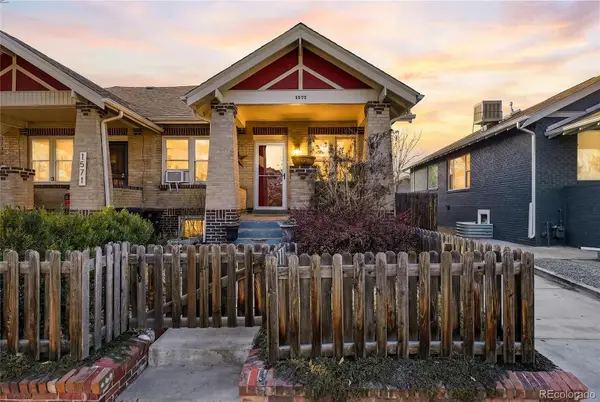8300 Fairmount Drive #M103, Denver, CO 80247
Local realty services provided by:LUX Real Estate Company ERA Powered
Listed by: christine menter, randy judencmenter@corcoranperry.com,303-328-5493
Office: corcoran perry & co.
MLS#:7676967
Source:ML
Price summary
- Price:$525,000
- Price per sq. ft.:$336.54
- Monthly HOA dues:$455
About this home
**Open House Saturday Oct. 11, 11-2** DON'T WRITE AN OFFER ON A TOWNHOUSE IN THIS AREA WITHOUT SEEING THIS ONE FIRST! THIS MAY BE THE BEST VALUE IN THIS PRICE RANGE. This beautiful upgraded 2 bedroom/3 bath home features a bright, open floor plan and an array of high-end finishes. The living area has cathedral ceilings, large windows, a cozy gas fireplace and plantation shutters. The spacious kitchen, with plentiful cabinets & counters, has a stacked stone backsplash and accent wall. Other recent updates include newer carpet & paint, as well as thoughtfully selected modern light fixtures and abundant track lighting - perfect for showcasing art or creating an inviting ambiance. The highlight of this home may be the primary suite with vaulted ceilings, a walk-in closet (and another closet as well) and a luxurious 5-piece ensuite bath complete with a large soaking tub and a fully enclosed glass & tile shower. The second bedroom also has its own private full bath featuring new tile flooring & tile surround tub. Enjoy a morning coffee or evening barbecue on your private patio. And beyond the patio discover a heated 10' x 10' (approx.) bonus room ideal for a home office, studio, gym or creative space. The laundry room, located just inside the attached 2-car garage, is where you will find the easy to access furnace and water heater. Pelican Point is a gated community secured between 7 pm and 7 am and features beautifully landscaped & maintained grounds with mature trees & colorful perennials. Residents enjoy direct access to the Highline Canal Trail through a private/locked gate. Located very near the Lowry Town Center. Seller says "make us a reasonable offer we can't refuse!"
Contact an agent
Home facts
- Year built:1998
- Listing ID #:7676967
Rooms and interior
- Bedrooms:2
- Total bathrooms:3
- Full bathrooms:2
- Half bathrooms:1
- Living area:1,560 sq. ft.
Heating and cooling
- Cooling:Central Air
- Heating:Forced Air
Structure and exterior
- Year built:1998
- Building area:1,560 sq. ft.
- Lot area:0.03 Acres
Schools
- High school:George Washington
- Middle school:Place Bridge Academy
- Elementary school:Place Bridge Academy
Utilities
- Water:Public
- Sewer:Public Sewer
Finances and disclosures
- Price:$525,000
- Price per sq. ft.:$336.54
- Tax amount:$2,447 (2024)
New listings near 8300 Fairmount Drive #M103
- New
 $340,000Active2 beds 3 baths1,102 sq. ft.
$340,000Active2 beds 3 baths1,102 sq. ft.1811 S Quebec Way #82, Denver, CO 80231
MLS# 5336816Listed by: COLDWELL BANKER REALTY 24 - New
 $464,900Active2 beds 1 baths768 sq. ft.
$464,900Active2 beds 1 baths768 sq. ft.754 Dahlia Street, Denver, CO 80220
MLS# 6542641Listed by: RE-ASSURANCE HOMES - New
 $459,900Active2 beds 1 baths790 sq. ft.
$459,900Active2 beds 1 baths790 sq. ft.766 Dahlia Street, Denver, CO 80220
MLS# 6999917Listed by: RE-ASSURANCE HOMES - New
 $699,000Active4 beds 2 baths2,456 sq. ft.
$699,000Active4 beds 2 baths2,456 sq. ft.1636 Irving Street, Denver, CO 80204
MLS# 7402779Listed by: PETER WITULSKI - New
 $585,000Active2 beds 2 baths928 sq. ft.
$585,000Active2 beds 2 baths928 sq. ft.931 33rd Street, Denver, CO 80205
MLS# 8365500Listed by: A STEP ABOVE REALTY - New
 $459,900Active3 beds 2 baths1,180 sq. ft.
$459,900Active3 beds 2 baths1,180 sq. ft.857 S Leyden Street, Denver, CO 80224
MLS# 8614011Listed by: YOUR CASTLE REALTY LLC - New
 $324,000Active2 beds 1 baths943 sq. ft.
$324,000Active2 beds 1 baths943 sq. ft.1270 N Marion Street #211, Denver, CO 80218
MLS# 9987854Listed by: RE/MAX PROFESSIONALS - Coming Soon
 $315,000Coming Soon1 beds 1 baths
$315,000Coming Soon1 beds 1 baths2313 S Race Street #A, Denver, CO 80210
MLS# 9294717Listed by: MAKE REAL ESTATE - Coming Soon
 $975,000Coming Soon4 beds 3 baths
$975,000Coming Soon4 beds 3 baths1572 Garfield Street, Denver, CO 80206
MLS# 9553208Listed by: LOKATION REAL ESTATE - Coming SoonOpen Sat, 12 to 4pm
 $640,000Coming Soon2 beds 2 baths
$640,000Coming Soon2 beds 2 baths1575 Newton Street, Denver, CO 80204
MLS# 1736139Listed by: COMPASS - DENVER
