838 S Sherman Street, Denver, CO 80209
Local realty services provided by:ERA New Age
838 S Sherman Street,Denver, CO 80209
$699,000
- 3 Beds
- 2 Baths
- 1,320 sq. ft.
- Single family
- Pending
Listed by: ryan williamsryan@rr-services.co,501-827-0764
Office: lokation real estate
MLS#:5521219
Source:ML
Price summary
- Price:$699,000
- Price per sq. ft.:$529.55
About this home
ASK ABOUT OUR LENDER CREDIT WORTH UP TO $15,000! Welcome to your incredible remodeled West Wash Park Craftsman Bungalow! This renovation kept the home's vintage charm with refinished original hard woods, original fireplace with built in's, the iconic archway, beautiful wainscot bathroom with marble tile, and solid wood cabinets. Of course modern amenities were included featuring an open concept kitchen with eat up peninsula, leathered granite countertops, gold fixtures and hardware. updated electrical and plumbing, NEW tankless water heater, New A/C and furnace, NEW roof, NEW sewer line. 2 bedrooms and a full bath upstairs. Laundry, a bonus room, and the primary suite downstairs featuring walk in closet, egress window for plentiful lighting, and a gorgeous bathroom with double vanity sinks and a walk in shower. Great outdoor areas to relax on either the front or back porch and plenty of grass in the backyard for the pup to play. Oversized one car garage off the back alley. Incredible location walking distance to all the fun on Broadway, coffee and retail along Ohio and Pearl, and a 10 min walk to Wash Park. Come take a look!
Contact an agent
Home facts
- Year built:1918
- Listing ID #:5521219
Rooms and interior
- Bedrooms:3
- Total bathrooms:2
- Full bathrooms:1
- Living area:1,320 sq. ft.
Heating and cooling
- Cooling:Central Air
- Heating:Forced Air, Natural Gas
Structure and exterior
- Roof:Shingle
- Year built:1918
- Building area:1,320 sq. ft.
- Lot area:0.11 Acres
Schools
- High school:South
- Middle school:Grant Ranch E-8
- Elementary school:Lincoln
Utilities
- Water:Public
- Sewer:Public Sewer
Finances and disclosures
- Price:$699,000
- Price per sq. ft.:$529.55
- Tax amount:$3,043 (2024)
New listings near 838 S Sherman Street
- Coming Soon
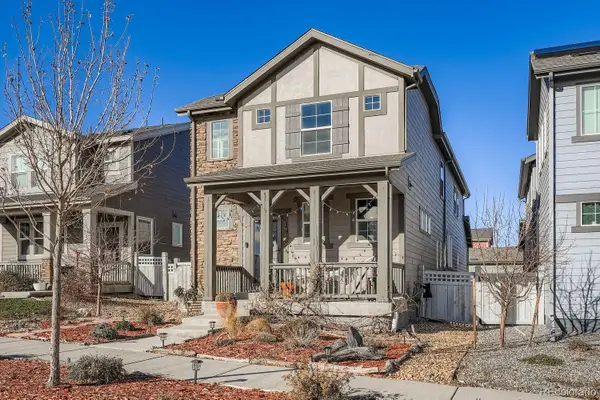 $530,000Coming Soon3 beds 3 baths
$530,000Coming Soon3 beds 3 baths19125 E 66th Avenue, Denver, CO 80249
MLS# 7103961Listed by: RESIDENT REALTY SOUTH METRO - New
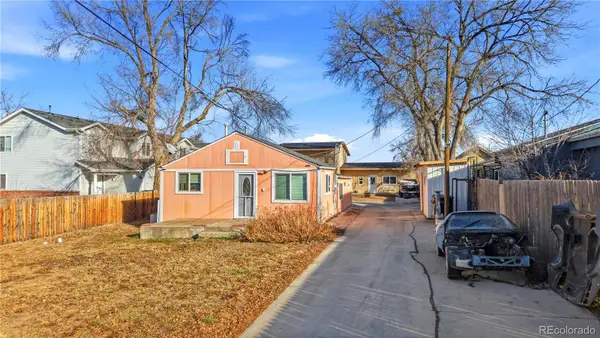 $495,000Active2 beds 1 baths689 sq. ft.
$495,000Active2 beds 1 baths689 sq. ft.950 S Wolff Street, Denver, CO 80219
MLS# 4579296Listed by: COMPASS - DENVER - New
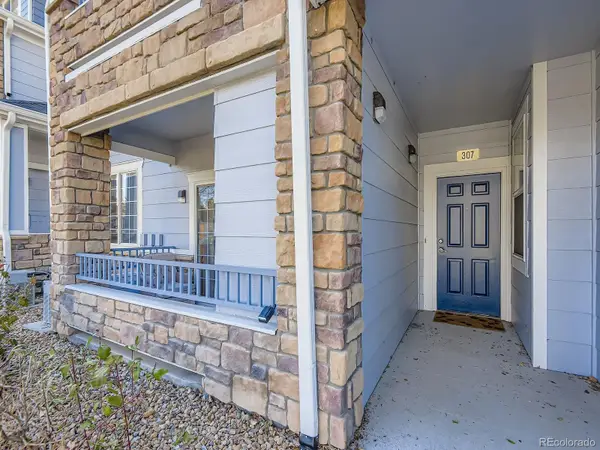 $300,000Active2 beds 2 baths1,048 sq. ft.
$300,000Active2 beds 2 baths1,048 sq. ft.5255 Memphis Street #307, Denver, CO 80239
MLS# 6524238Listed by: MARK BRAND - New
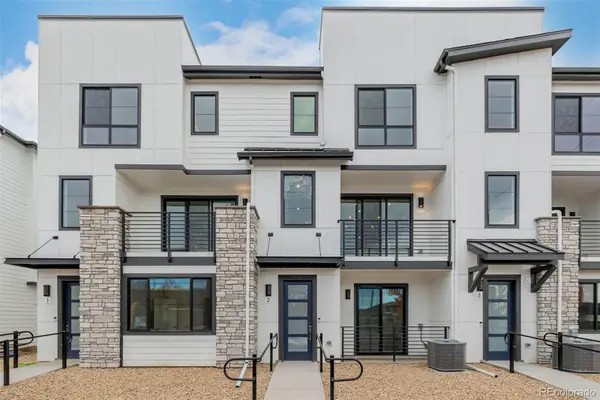 $649,990Active3 beds 4 baths1,799 sq. ft.
$649,990Active3 beds 4 baths1,799 sq. ft.2076 S Holly Street #2, Denver, CO 80222
MLS# 7109950Listed by: KELLER WILLIAMS ACTION REALTY LLC - New
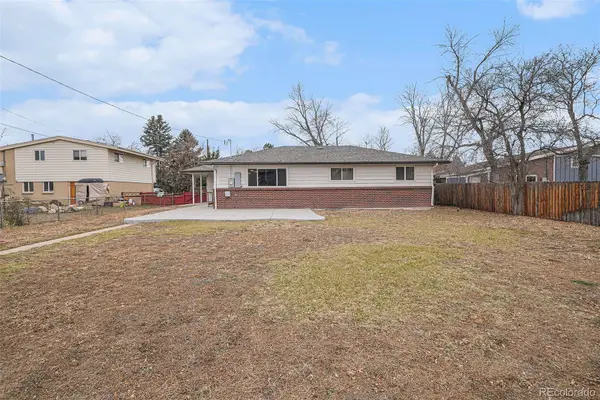 $621,500Active3 beds 2 baths2,045 sq. ft.
$621,500Active3 beds 2 baths2,045 sq. ft.3038 S Xenia Court, Denver, CO 80231
MLS# 6564312Listed by: YOUR CASTLE REALTY LLC - New
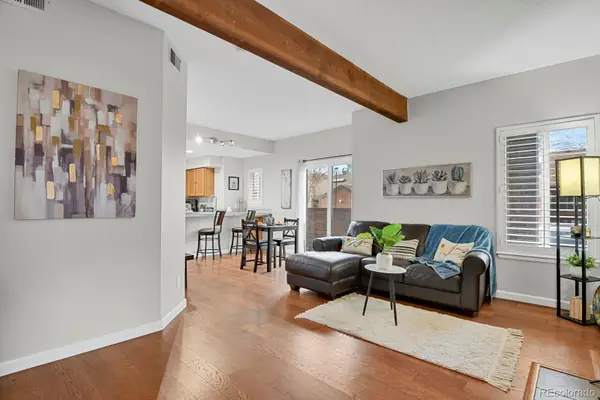 $260,000Active1 beds 1 baths782 sq. ft.
$260,000Active1 beds 1 baths782 sq. ft.2685 S Dayton Way #232, Denver, CO 80231
MLS# 2588558Listed by: HOMESMART - Coming Soon
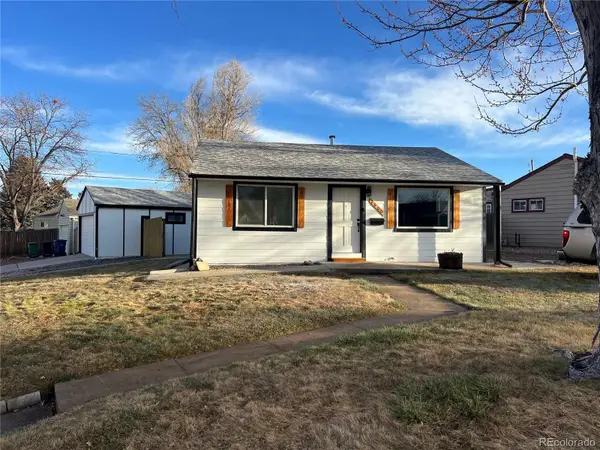 $450,000Coming Soon2 beds 2 baths
$450,000Coming Soon2 beds 2 baths2600 S King Street, Denver, CO 80219
MLS# 7561775Listed by: GALA REALTY GROUP, LLC - Coming Soon
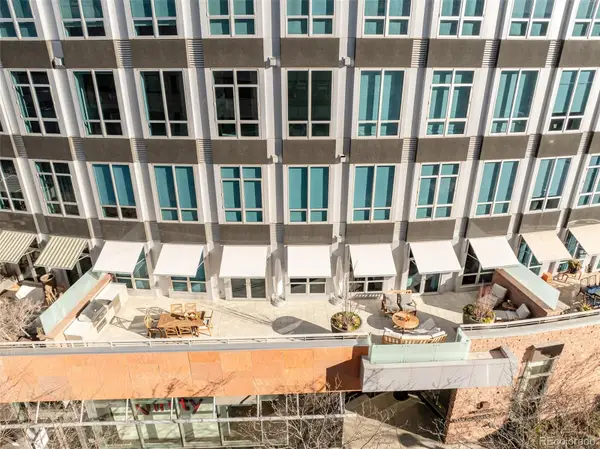 $3,600,000Coming Soon2 beds 3 baths
$3,600,000Coming Soon2 beds 3 baths100 Detroit Street #206, Denver, CO 80206
MLS# 7457442Listed by: SLIFER SMITH AND FRAMPTON REAL ESTATE - New
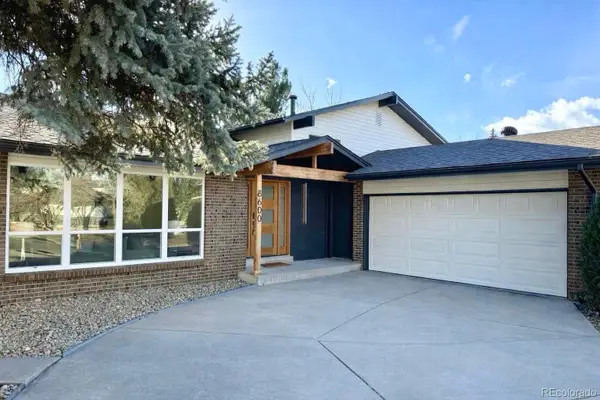 $850,000Active5 beds 4 baths2,773 sq. ft.
$850,000Active5 beds 4 baths2,773 sq. ft.8600 E Bellewood Place, Denver, CO 80237
MLS# 6712877Listed by: CENTURY 21 GOLDEN REAL ESTATE - New
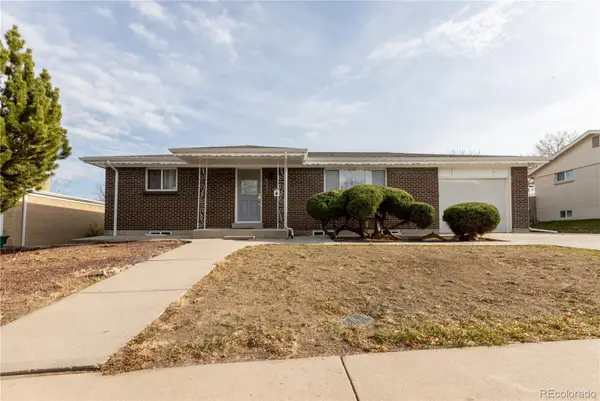 $515,000Active4 beds 2 baths2,106 sq. ft.
$515,000Active4 beds 2 baths2,106 sq. ft.8243 Adams Way, Denver, CO 80221
MLS# 3221969Listed by: DEN-CO REALTY LLC
