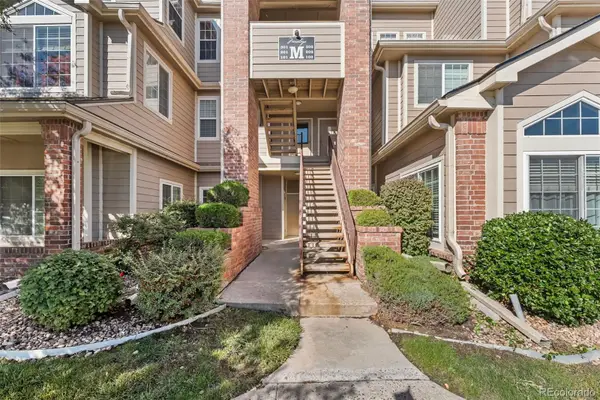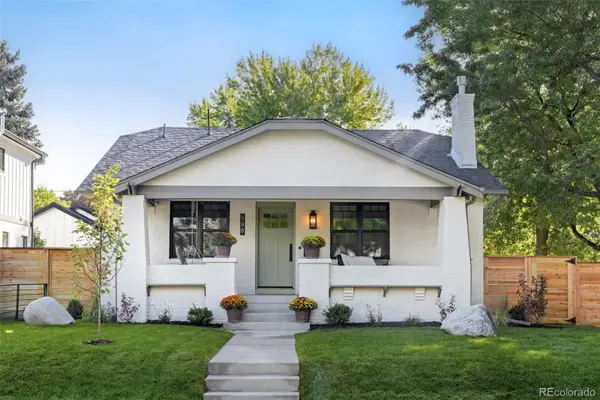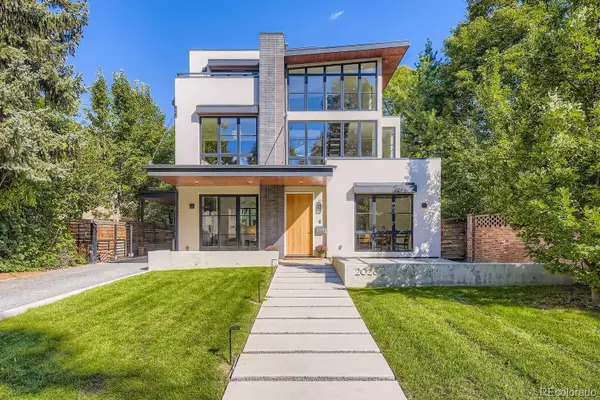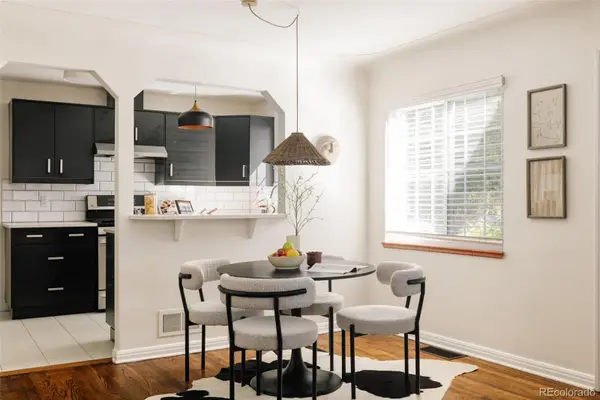848 S Corona Street, Denver, CO 80209
Local realty services provided by:ERA Teamwork Realty
848 S Corona Street,Denver, CO 80209
$1,950,000
- 6 Beds
- 6 Baths
- 4,513 sq. ft.
- Single family
- Active
Listed by:evelyn nambiar schwimmerenambiar@yahoo.com,303-345-8448
Office:evernest realty advisors
MLS#:7573586
Source:ML
Price summary
- Price:$1,950,000
- Price per sq. ft.:$432.09
About this home
Exceptional Luxury Living in Washington Park West – Just One Block from Iconic Wash Park. Crafted for refined living and effortless entertaining, this six-bedroom, six-bath residence offers sophisticated design, premier amenities, and a truly coveted location. The gourmet kitchen is a showpiece, featuring top-of-the-line stainless steel appliances, double ovens, gas cooktop with pot filler, warming drawer, mini fridge, spice racks, and two granite-topped islands—one with a pop-up outlet. LED-lit custom cabinetry and a thoughtful layout complete this stunning space. The expansive primary suite is a serene retreat with a fireplace, private balcony, and grand walk-in closet. The spa-style five-piece bath includes dual shower heads in a steam shower, marble flooring, and a freestanding soaking tub. Upstairs includes three spacious bedrooms—one with an ensuite and two sharing a full bath—plus a large laundry room with utility sink and ample cabinetry. The finished lower level includes two additional bedrooms, ideal for guests, a home office, or fitness space. Ten-foot pocket doors open to a professionally landscaped backyard with a natural gas line, generator hookup, and sprinkler system. The rooftop deck, engineered for strength and designed for entertaining, includes a hot tub with expansive views. Additional features include an upper-level wet bar with ice maker and mini fridge, smart thermostats throughout, engineered hardwood floors, and a two-car garage with a 450-square-foot workshop and overhead storage—offering excellent potential for ADU conversion or a creative studio. This home offers an exceptional blend of space, luxury, and convenience—just minutes from Cherry Creek, DU, and downtown Denver. Schedule your private showing today.
Contact an agent
Home facts
- Year built:1915
- Listing ID #:7573586
Rooms and interior
- Bedrooms:6
- Total bathrooms:6
- Full bathrooms:3
- Half bathrooms:2
- Living area:4,513 sq. ft.
Heating and cooling
- Cooling:Central Air
- Heating:Forced Air
Structure and exterior
- Roof:Composition
- Year built:1915
- Building area:4,513 sq. ft.
- Lot area:0.11 Acres
Schools
- High school:South
- Middle school:Grant
- Elementary school:Lincoln
Utilities
- Water:Public
- Sewer:Public Sewer
Finances and disclosures
- Price:$1,950,000
- Price per sq. ft.:$432.09
- Tax amount:$10,676 (2024)
New listings near 848 S Corona Street
- New
 $405,000Active2 beds 2 baths1,428 sq. ft.
$405,000Active2 beds 2 baths1,428 sq. ft.7877 E Mississippi Avenue #701, Denver, CO 80238
MLS# 4798331Listed by: KELLER WILLIAMS AVENUES REALTY - New
 $330,000Active2 beds 1 baths974 sq. ft.
$330,000Active2 beds 1 baths974 sq. ft.4760 S Wadsworth Boulevard #M301, Littleton, CO 80123
MLS# 5769857Listed by: SUCCESS REALTY EXPERTS, LLC - New
 $2,130,000Active3 beds 3 baths2,844 sq. ft.
$2,130,000Active3 beds 3 baths2,844 sq. ft.590 S York Street, Denver, CO 80209
MLS# 7897899Listed by: MILEHIMODERN - Coming Soon
 $1,925,000Coming Soon4 beds 4 baths
$1,925,000Coming Soon4 beds 4 baths2026 Ash Street, Denver, CO 80207
MLS# 8848016Listed by: COMPASS - DENVER - Coming SoonOpen Sat, 11am to 1pm
 $779,000Coming Soon3 beds 3 baths
$779,000Coming Soon3 beds 3 baths1512 Larimer Street #30, Denver, CO 80202
MLS# 4161823Listed by: LIV SOTHEBY'S INTERNATIONAL REALTY - Coming SoonOpen Sat, 1:30 to 3pm
 $1,000,000Coming Soon3 beds 2 baths
$1,000,000Coming Soon3 beds 2 baths1320 Grape Street, Denver, CO 80220
MLS# 6993925Listed by: LIV SOTHEBY'S INTERNATIONAL REALTY - Coming SoonOpen Sat, 12:30 to 2:30pm
 $329,000Coming Soon2 beds 2 baths
$329,000Coming Soon2 beds 2 baths4896 S Dudley Street #9-10, Littleton, CO 80123
MLS# 8953737Listed by: KELLER WILLIAMS ADVANTAGE REALTY LLC - New
 $683,000Active3 beds 2 baths1,079 sq. ft.
$683,000Active3 beds 2 baths1,079 sq. ft.4435 Zenobia Street, Denver, CO 80212
MLS# 7100611Listed by: HATCH REALTY, LLC - New
 $9,950Active0 Acres
$9,950Active0 Acres2020 Arapahoe Street #P37, Denver, CO 80205
MLS# IR1044668Listed by: LEVEL REAL ESTATE  $529,000Active3 beds 2 baths1,658 sq. ft.
$529,000Active3 beds 2 baths1,658 sq. ft.1699 S Canosa Court, Denver, CO 80219
MLS# 1709600Listed by: GUIDE REAL ESTATE
