852 Pontiac Street, Denver, CO 80220
Local realty services provided by:LUX Real Estate Company ERA Powered
Upcoming open houses
- Sun, Nov 1611:00 am - 01:00 pm
Listed by: jennifer parson, kylie russelljennieparson@yahoo.com,303-564-3983
Office: liv sotheby's international realty
MLS#:5982817
Source:ML
Price summary
- Price:$1,795,000
- Price per sq. ft.:$362.63
About this home
Every inch of this stunning Montclair home has been thoughtfully curated and beautifully finished. Fully remodeled in 2021, it blends timeless architecture with up-to-the-minute design. From the moment you enter the dramatic two-story foyer, the level of detail is undeniable—arched doorways, hand-troweled walls, designer lighting and refreshed trim set the tone for a home that’s both sophisticated and welcoming. Striking alder wood ceiling beams, custom wood flooring, wall paper and architectural built-ins add warmth and personality throughout. The gourmet kitchen features double-stacked cabinetry, a Bosch refrigerator and dishwasher, walk-in pantry, and butler’s pantry that connects to the elegant dining room with tray ceiling and fireplace. A stylish main-floor study with custom built-ins and stunning French doors offers the perfect work-from-home setup, while an incredible mudroom adds function and storage off the attached 2-car garage. Upstairs, the vaulted primary suite exudes quiet sophistication with a vaulted and beamed ceiling, fireplace, hardwood floors, plantation shutters, and a beautifully designed bathroom—complete with freestanding tub, paned-glass shower enclosure, and dual vanities. Two additional bedrooms, an updated full bath, and a laundry room with utility sink complete the upper level. The finished basement is equally impressive with a custom theater area, showpiece wet bar with waterfall quartz counter, two beverage refrigerators, dishwasher, and built-ins and yet another fireplace. You’ll also find a spacious bedroom, oversized spa-like bath, craft room, and a clever hidden room tucked behind a bookshelf.
Additional highlights include Sonos speakers throughout, two tankless Navien water heaters, and owned solar panels for excellent energy savings. Outside you will find a wonderful oasis with a paver patio, 5th fireplace, custom waterfall and deluxe hot tub. Located just one block from lovely Kittredge Park!
Contact an agent
Home facts
- Year built:2006
- Listing ID #:5982817
Rooms and interior
- Bedrooms:4
- Total bathrooms:4
- Full bathrooms:2
- Half bathrooms:1
- Living area:4,950 sq. ft.
Heating and cooling
- Cooling:Central Air
- Heating:Forced Air
Structure and exterior
- Roof:Composition
- Year built:2006
- Building area:4,950 sq. ft.
- Lot area:0.14 Acres
Schools
- High school:George Washington
- Middle school:Hill
- Elementary school:Montclair
Utilities
- Water:Public
- Sewer:Public Sewer
Finances and disclosures
- Price:$1,795,000
- Price per sq. ft.:$362.63
- Tax amount:$9,437 (2024)
New listings near 852 Pontiac Street
- New
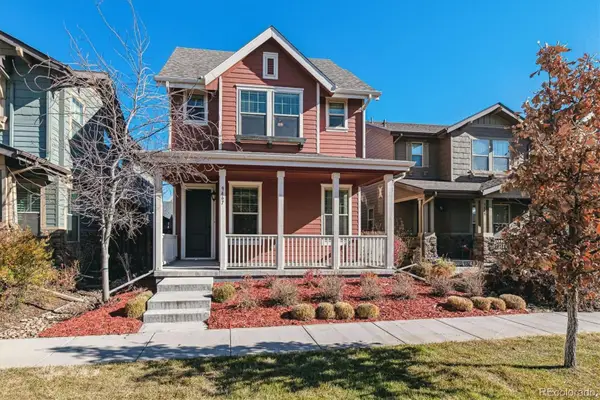 $759,000Active4 beds 3 baths2,750 sq. ft.
$759,000Active4 beds 3 baths2,750 sq. ft.9467 E 52nd Avenue, Denver, CO 80238
MLS# 8024931Listed by: DISTINCTIVE FLATS LLC - New
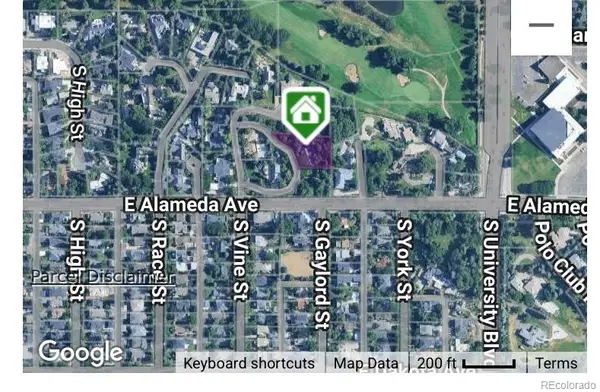 $3,995,000Active0.51 Acres
$3,995,000Active0.51 Acres2155 E Alameda Avenue, Denver, CO 80209
MLS# 9917229Listed by: URBAN MARKET PARTNERS LLC - New
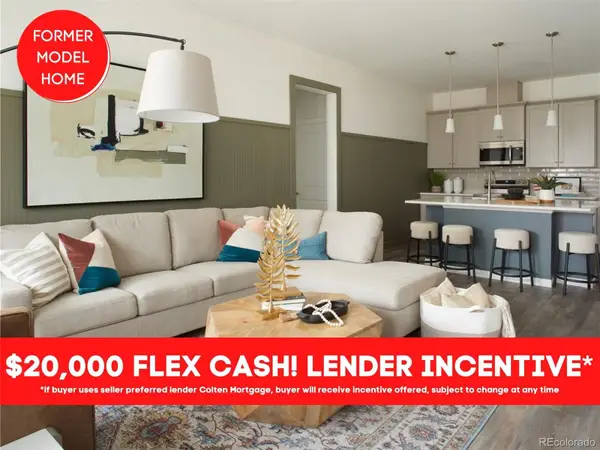 $379,990Active3 beds 2 baths1,162 sq. ft.
$379,990Active3 beds 2 baths1,162 sq. ft.6153 N Ceylon Street #9-102, Denver, CO 80249
MLS# 3399745Listed by: LANDMARK RESIDENTIAL BROKERAGE - New
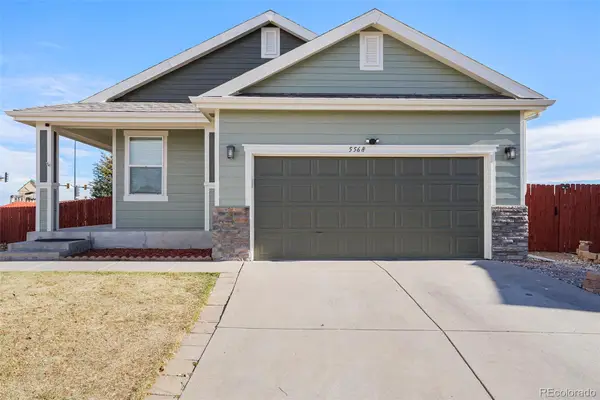 $509,000Active3 beds 2 baths2,826 sq. ft.
$509,000Active3 beds 2 baths2,826 sq. ft.5568 Lewiston Court, Denver, CO 80239
MLS# 6309600Listed by: ORCHARD BROKERAGE LLC - New
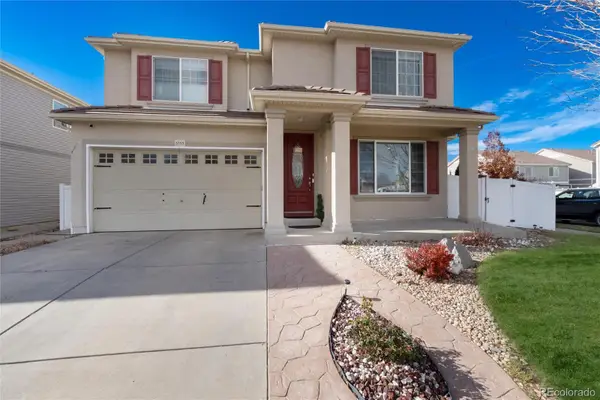 $739,000Active5 beds 3 baths4,639 sq. ft.
$739,000Active5 beds 3 baths4,639 sq. ft.5293 Malaya St, Denver, CO 80249
MLS# 3122940Listed by: BROKER BAKFORD LLC - New
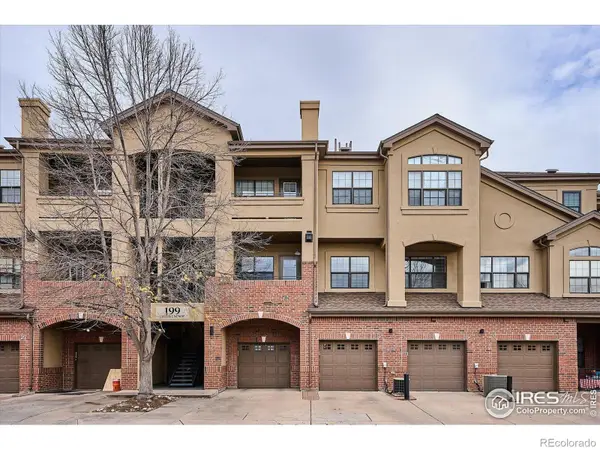 $385,000Active2 beds 2 baths1,085 sq. ft.
$385,000Active2 beds 2 baths1,085 sq. ft.199 Quebec Street #J, Denver, CO 80220
MLS# IR1047432Listed by: MB/ITEN REALTY INC. - Coming Soon
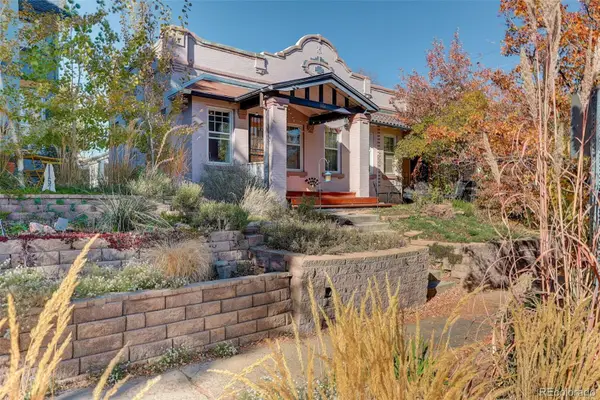 $465,000Coming Soon2 beds 1 baths
$465,000Coming Soon2 beds 1 baths1161 Elizabeth Street, Denver, CO 80206
MLS# 3850553Listed by: COLDWELL BANKER REALTY 24 - Coming Soon
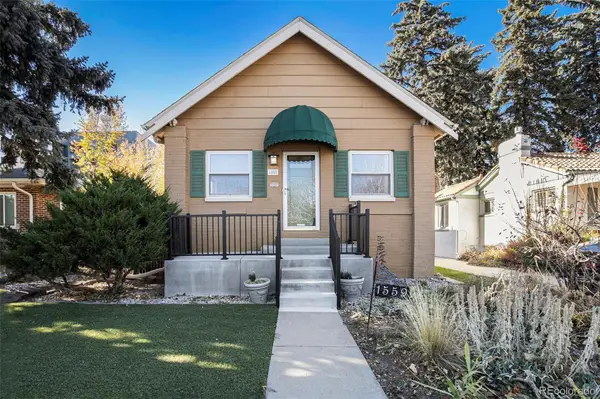 $600,000Coming Soon3 beds 2 baths
$600,000Coming Soon3 beds 2 baths1559 Elm Street, Denver, CO 80220
MLS# 8524814Listed by: KELLER WILLIAMS DTC - New
 $289,000Active2 beds 2 baths977 sq. ft.
$289,000Active2 beds 2 baths977 sq. ft.8707 E Florida Avenue #101, Denver, CO 80247
MLS# 6852081Listed by: LEFT HAND HOMES LLC - New
 $1,120,000Active2 beds 2 baths1,623 sq. ft.
$1,120,000Active2 beds 2 baths1,623 sq. ft.1890 Wynkoop Street #603, Denver, CO 80202
MLS# 2374305Listed by: JASON MITCHELL REAL ESTATE COLORADO, LLC
