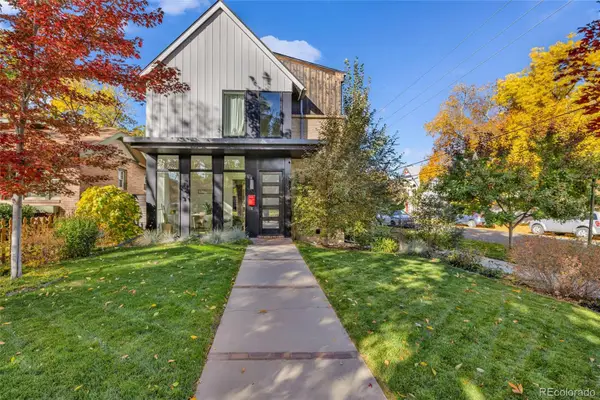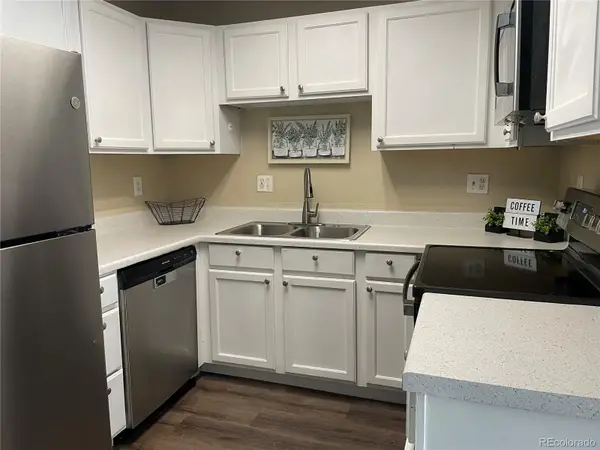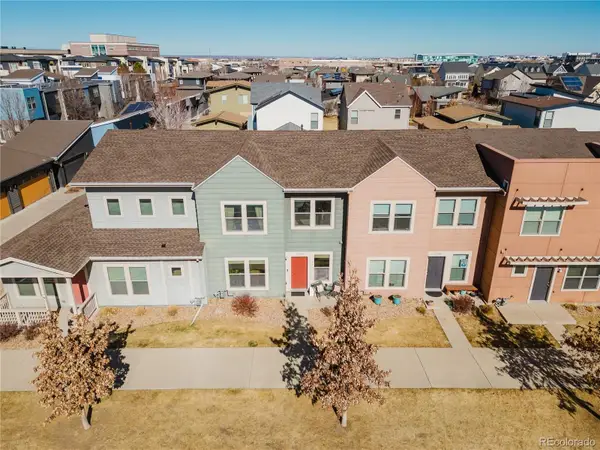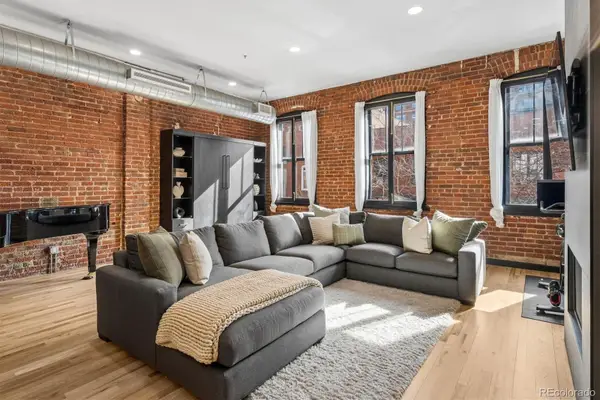8752 E Amherst Drive #E, Denver, CO 80231
Local realty services provided by:LUX Real Estate Company ERA Powered
8752 E Amherst Drive #E,Denver, CO 80231
$405,000
- 2 Beds
- 3 Baths
- 2,002 sq. ft.
- Townhouse
- Active
Listed by: joshua hastings720-822-5667
Office: coldwell banker realty 24
MLS#:3899740
Source:ML
Price summary
- Price:$405,000
- Price per sq. ft.:$202.3
- Monthly HOA dues:$290
About this home
PRICE IMPROVEMENT! Discover the charm of this fantastic townhome in Cherry Creek Meadows! Featuring 2 beds and 2.5 baths, this gem perfectly blends comfort with functionality. Discover a welcoming living room enhanced by a cozy fireplace and a charming bay window seat. A soothing neutral palette pairs with plush new carpet and wood-look flooring in all the right places for a warm, inviting feel. The eat-in kitchen boasts built-in appliances, granite counters, and ample wood cabinetry. Upstairs, you'll find two large bedrooms, each with dual closets. The primary bedroom includes its own private bathroom for added ease. Need more room? The unfinished basement comes complete with laundry facilities and offers flexible space for hobbies, storage, or future expansion! Outside, a private backyard with an open patio and shade trees sets the stage for relaxing afternoons or weekend BBQs. Additional highlights include a detached 2-car garage for secure parking. Take advantage of the Community amenities, including the nearby sparkling pool, tennis courts, and clubhouse. Enjoy easy access to the Highline Canal and Cherry Creek Trail! Schools, shopping, dining, entertainment, and major highways are just minutes away. Don't miss this opportunity!
Contact an agent
Home facts
- Year built:1980
- Listing ID #:3899740
Rooms and interior
- Bedrooms:2
- Total bathrooms:3
- Full bathrooms:2
- Half bathrooms:1
- Living area:2,002 sq. ft.
Heating and cooling
- Cooling:Central Air
- Heating:Forced Air, Natural Gas
Structure and exterior
- Roof:Composition
- Year built:1980
- Building area:2,002 sq. ft.
- Lot area:0.04 Acres
Schools
- High school:Thomas Jefferson
- Middle school:Hamilton
- Elementary school:Holm
Utilities
- Water:Public
- Sewer:Public Sewer
Finances and disclosures
- Price:$405,000
- Price per sq. ft.:$202.3
- Tax amount:$2,109 (2024)
New listings near 8752 E Amherst Drive #E
- Coming Soon
 $2,400,000Coming Soon4 beds 4 baths
$2,400,000Coming Soon4 beds 4 baths1803 S Clarkson Street, Denver, CO 80210
MLS# 3541893Listed by: EXP REALTY, LLC - New
 $225,000Active2 beds 1 baths945 sq. ft.
$225,000Active2 beds 1 baths945 sq. ft.9380 E Center Avenue #12A, Denver, CO 80247
MLS# 3203743Listed by: LOKATION - New
 $263,900Active3 beds 2 baths1,092 sq. ft.
$263,900Active3 beds 2 baths1,092 sq. ft.240 S Irving Street, Denver, CO 80219
MLS# 4097312Listed by: JENNIFER PREMAC, INDIVIDUAL PROPRIETOR - New
 $205,000Active-- beds -- baths752 sq. ft.
$205,000Active-- beds -- baths752 sq. ft.2880 S Locust Street #205S, Denver, CO 80222
MLS# 9620164Listed by: ORCHARD BROKERAGE LLC - New
 $313,988Active3 beds 3 baths1,358 sq. ft.
$313,988Active3 beds 3 baths1,358 sq. ft.7729 E Martin Luther King Boulevard, Denver, CO 80238
MLS# 9198600Listed by: INVALESCO REAL ESTATE - Coming Soon
 $475,000Coming Soon4 beds 2 baths
$475,000Coming Soon4 beds 2 baths4003 W Eldorado Place, Denver, CO 80236
MLS# 6664422Listed by: RE/MAX PROFESSIONALS - Coming Soon
 $650,000Coming Soon1 beds 2 baths
$650,000Coming Soon1 beds 2 baths1441 Wazee Street #201, Denver, CO 80202
MLS# 2867485Listed by: LIV SOTHEBY'S INTERNATIONAL REALTY - Coming Soon
 $600,000Coming Soon4 beds 3 baths
$600,000Coming Soon4 beds 3 baths9643 W Grand Avenue, Littleton, CO 80123
MLS# 4490137Listed by: EXP REALTY, LLC - New
 $685,000Active1 beds 2 baths995 sq. ft.
$685,000Active1 beds 2 baths995 sq. ft.1901 Wazee Street #815, Denver, CO 80202
MLS# 6488494Listed by: HOMESMART REALTY - Coming Soon
 $445,000Coming Soon2 beds 1 baths
$445,000Coming Soon2 beds 1 baths675 Knox Court, Denver, CO 80204
MLS# 7183982Listed by: COMPASS - DENVER

