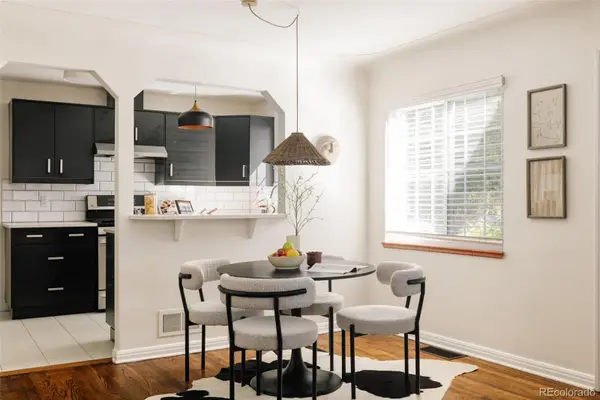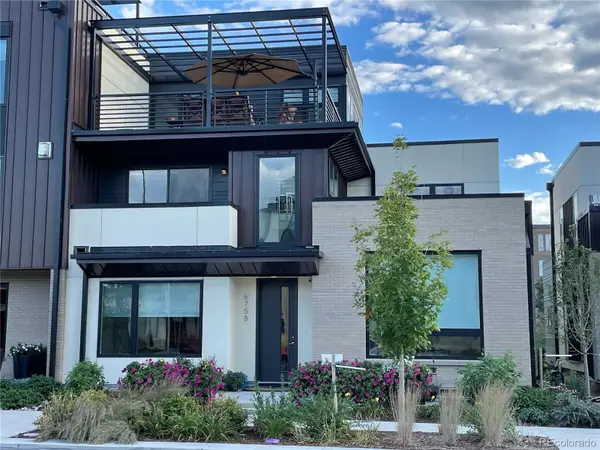8764 E Radcliff Avenue, Denver, CO 80237
Local realty services provided by:LUX Real Estate Company ERA Powered
Listed by:liz poladskyliz@lizpoladsky.com,303-359-6365
Office:compass - denver
MLS#:7580371
Source:ML
Price summary
- Price:$629,000
- Price per sq. ft.:$217.87
About this home
Welcome to 8764 E Radcliff Avenue, a lovingly maintained tri-level home in the heart of Denver’s desirable Chermont Neighborhood of Hampden South. With classic curb appeal and mature landscaping, this spacious residence offers a thoughtful layout, stylish updates, and room to spread out.
Step inside to find a light-filled main level with a welcoming entry, formal living and dining rooms, and a kitchen with breakfast nook overlooking the lush backyard. Upstairs, you’ll find three generously sized bedrooms, including a private primary suite with en-suite bath, plus an additional full bathroom.
The lower level features a cozy great room with vaulted ceilings, a stunning brick fireplace, a fourth bedroom, and a convenient half bath—perfect for guests or a home office setup. Downstairs, the finished basement offers even more versatility with a retro-style bar, ideal for entertaining, hobbies, or a media room. Additionally, the basement bonus room could be used as a 5th non-conforming bedroom.
This home has been thoughtfully updated with brand-new interior paint, updated HVAC and central A/C, and a new sewer line, giving you peace of mind for years to come. Whether you’re hosting holiday dinners in the formal dining room or enjoying a quiet evening by the fire, every space has been cared for and enjoyed.
The backyard is private, shaded, and beautifully updated, ideal for weekend BBQs, gardening, or simply relaxing outdoors. A two-car garage and ample storage throughout complete the package.
Located near parks, top-rated schools, shopping, and easy access to both downtown Denver and the Tech Center, 8764 E Radcliff Ave offers comfort, flexibility, and classic charm—all in one move-in-ready home with even more opportunity.
Contact an agent
Home facts
- Year built:1973
- Listing ID #:7580371
Rooms and interior
- Bedrooms:5
- Total bathrooms:3
- Full bathrooms:1
- Half bathrooms:1
- Living area:2,887 sq. ft.
Heating and cooling
- Cooling:Central Air
- Heating:Forced Air
Structure and exterior
- Roof:Composition
- Year built:1973
- Building area:2,887 sq. ft.
- Lot area:0.25 Acres
Schools
- High school:Thomas Jefferson
- Middle school:Hamilton
- Elementary school:Holm
Utilities
- Water:Public
- Sewer:Public Sewer
Finances and disclosures
- Price:$629,000
- Price per sq. ft.:$217.87
- Tax amount:$2,909 (2024)
New listings near 8764 E Radcliff Avenue
- Coming Soon
 $779,000Coming Soon3 beds 3 baths
$779,000Coming Soon3 beds 3 baths1512 Larimer Street #30, Denver, CO 80202
MLS# 4161823Listed by: LIV SOTHEBY'S INTERNATIONAL REALTY - Coming Soon
 $1,000,000Coming Soon3 beds 2 baths
$1,000,000Coming Soon3 beds 2 baths1320 Grape Street, Denver, CO 80220
MLS# 6993925Listed by: LIV SOTHEBY'S INTERNATIONAL REALTY - Coming Soon
 $329,000Coming Soon2 beds 2 baths
$329,000Coming Soon2 beds 2 baths4896 S Dudley Street #9-10, Littleton, CO 80123
MLS# 8953737Listed by: KELLER WILLIAMS ADVANTAGE REALTY LLC - Coming Soon
 $683,000Coming Soon3 beds 2 baths
$683,000Coming Soon3 beds 2 baths4435 Zenobia Street, Denver, CO 80212
MLS# 7100611Listed by: HATCH REALTY, LLC - New
 $9,950Active0 Acres
$9,950Active0 Acres2020 Arapahoe Street #P37, Denver, CO 80205
MLS# IR1044668Listed by: LEVEL REAL ESTATE  $529,000Active3 beds 2 baths1,658 sq. ft.
$529,000Active3 beds 2 baths1,658 sq. ft.1699 S Canosa Court, Denver, CO 80219
MLS# 1709600Listed by: GUIDE REAL ESTATE $650,000Active3 beds 2 baths1,636 sq. ft.
$650,000Active3 beds 2 baths1,636 sq. ft.1760 S Monroe Street, Denver, CO 80210
MLS# 2095803Listed by: BROKERS GUILD HOMES $419,900Active3 beds 2 baths1,947 sq. ft.
$419,900Active3 beds 2 baths1,947 sq. ft.9140 E Cherry Creek South Drive #E, Denver, CO 80231
MLS# 2125607Listed by: COMPASS - DENVER $700,000Active2 beds 2 baths1,165 sq. ft.
$700,000Active2 beds 2 baths1,165 sq. ft.431 E Bayaud Avenue #R314, Denver, CO 80209
MLS# 2268544Listed by: THE AGENCY - DENVER $1,525,000Active4 beds 5 baths3,815 sq. ft.
$1,525,000Active4 beds 5 baths3,815 sq. ft.6758 E Lowry Boulevard, Denver, CO 80230
MLS# 2563763Listed by: RE/MAX OF CHERRY CREEK
