Local realty services provided by:RONIN Real Estate Professionals ERA Powered
8778 E Wesley Drive,Denver, CO 80231
$1,395,000
- 5 Beds
- 5 Baths
- 4,783 sq. ft.
- Single family
- Active
Listed by: the mcclain groupinfo@mcclaingroupre.com,720-275-9663
Office: madison & company properties
MLS#:7584666
Source:ML
Price summary
- Price:$1,395,000
- Price per sq. ft.:$291.66
- Monthly HOA dues:$475
About this home
Nestled inside the gates of Cherry Creek Country Club, this Tudor-style home delivers refined craftsmanship and modern comfort in one of Denver’s premier golf course communities. Wide-plank hardwoods, quartzite surfaces, custom lighting, curated hardware and layered textures set an elevated tone throughout. The open great room features a reclaimed wood tongue-and-groove vaulted ceiling, exposed beams, an industrial barn door accent and a dramatic floor-to-ceiling stone fireplace, all connecting to a heated, pergola-covered patio surrounded by lush landscaping for privacy. The gourmet kitchen is a true focal point with Wolf and Sub-Zero appliances, a 6-burner range, large quartzite island with seating, built-in wine fridge, buffet, walk-in pantry, custom tile backsplash and breakfast nook with built-in bench. The main-level primary suite offers vaulted ceilings, a 5-piece bath with jetted tub and a walk-in closet with Bosch washer and dryer. French doors open to a private study with custom wood built-ins and plantation shutters.
The lower level is designed for entertaining, showcasing one of the finest basements in the community. A custom wet bar includes a kegerator, two 250-bottle EuroCave wine fridges and multiple seating areas framed by stone accent walls and a large fireplace. The adjacent open theater space is ideal for game day or movie nights with integrated sound and lighting, plus an additional private suite for guests. Living in this gated, resort-style community means access to a private Jack Nicklaus Signature golf course, clubhouse dining, fitness and spa facilities, tennis courts and a 24-hour guarded entrance, all minutes from the Denver Tech Center, Cherry Creek schools and shopping, and the High Line Canal and Cherry Creek Trails. Gated Community. * OPEN HOUSE CANCELED DUE TO BRONCOS GAME * Contact listing agent to schedule private showing * Visit YourDenverHm.com to learn more about this home.
Contact an agent
Home facts
- Year built:2013
- Listing ID #:7584666
Rooms and interior
- Bedrooms:5
- Total bathrooms:5
- Full bathrooms:3
- Living area:4,783 sq. ft.
Heating and cooling
- Cooling:Central Air
- Heating:Forced Air, Natural Gas
Structure and exterior
- Roof:Slate
- Year built:2013
- Building area:4,783 sq. ft.
- Lot area:0.09 Acres
Schools
- High school:Overland
- Middle school:Prairie
- Elementary school:Eastridge
Utilities
- Water:Public
- Sewer:Public Sewer
Finances and disclosures
- Price:$1,395,000
- Price per sq. ft.:$291.66
- Tax amount:$8,037 (2024)
New listings near 8778 E Wesley Drive
- New
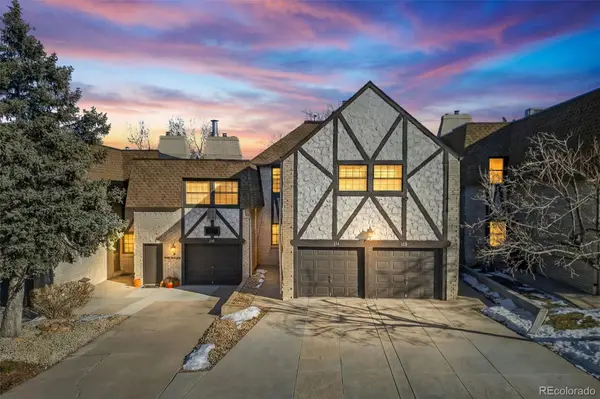 $350,000Active2 beds 3 baths1,645 sq. ft.
$350,000Active2 beds 3 baths1,645 sq. ft.4250 S Olive Street #111, Denver, CO 80237
MLS# 3512230Listed by: MADISON & COMPANY PROPERTIES - New
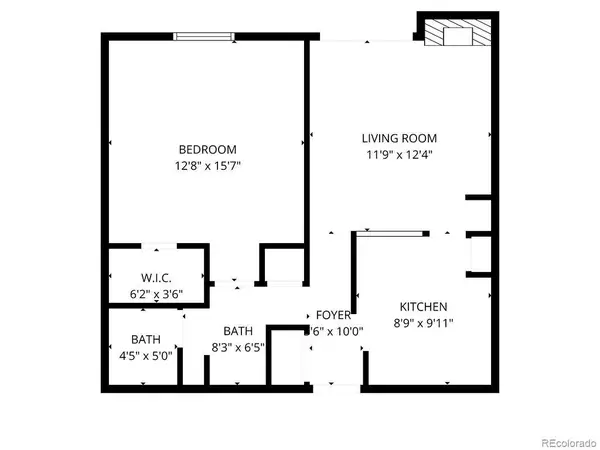 $70,000Active1 beds 1 baths600 sq. ft.
$70,000Active1 beds 1 baths600 sq. ft.1302 S Parker Road #128, Denver, CO 80231
MLS# 5894635Listed by: LPT REALTY - Coming SoonOpen Sat, 11am to 1pm
 $480,000Coming Soon2 beds 1 baths
$480,000Coming Soon2 beds 1 baths4841 Golden Court, Denver, CO 80212
MLS# 9776496Listed by: KELLER WILLIAMS REALTY DOWNTOWN LLC - New
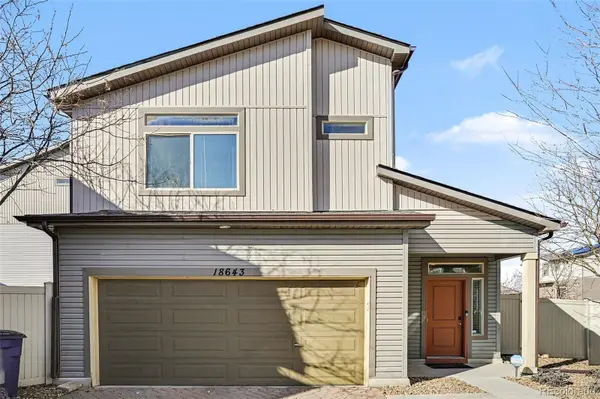 $379,900Active2 beds 3 baths1,171 sq. ft.
$379,900Active2 beds 3 baths1,171 sq. ft.18643 E 50th Place, Denver, CO 80249
MLS# 2460965Listed by: RE/MAX PROFESSIONALS - New
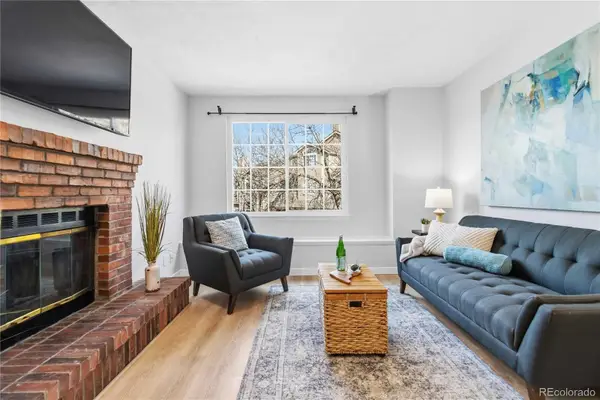 $310,000Active1 beds 1 baths846 sq. ft.
$310,000Active1 beds 1 baths846 sq. ft.4760 S Wadsworth Boulevard #B202, Littleton, CO 80123
MLS# 3333718Listed by: COMPASS - DENVER - Coming Soon
 $790,000Coming Soon4 beds 2 baths
$790,000Coming Soon4 beds 2 baths4322 Decatur Street, Denver, CO 80211
MLS# 3464911Listed by: COMPASS - DENVER - Coming Soon
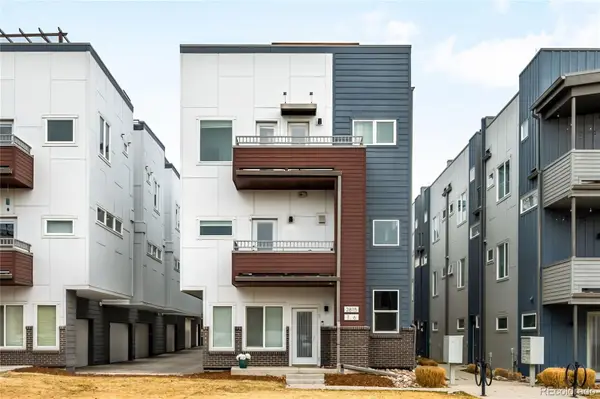 $650,000Coming Soon2 beds 3 baths
$650,000Coming Soon2 beds 3 baths2815 W 25th Avenue #4, Denver, CO 80211
MLS# 4279784Listed by: MILEHIMODERN - Coming Soon
 $654,000Coming Soon4 beds 3 baths
$654,000Coming Soon4 beds 3 baths3299 W Dakota Avenue, Denver, CO 80219
MLS# 5664910Listed by: COMPASS - DENVER - New
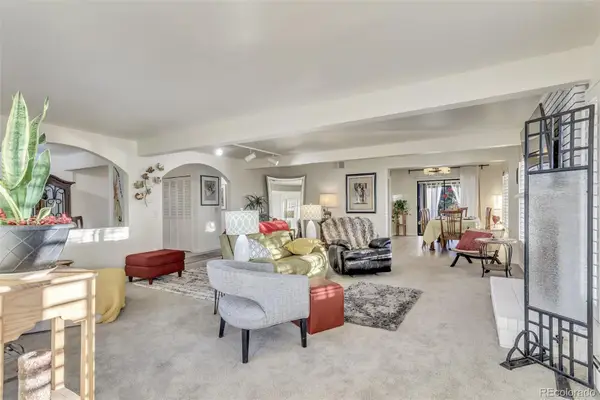 $499,000Active2 beds 2 baths1,539 sq. ft.
$499,000Active2 beds 2 baths1,539 sq. ft.7170 E Princeton Avenue #5, Denver, CO 80237
MLS# 6980359Listed by: ROBIN WOOD REALTY - New
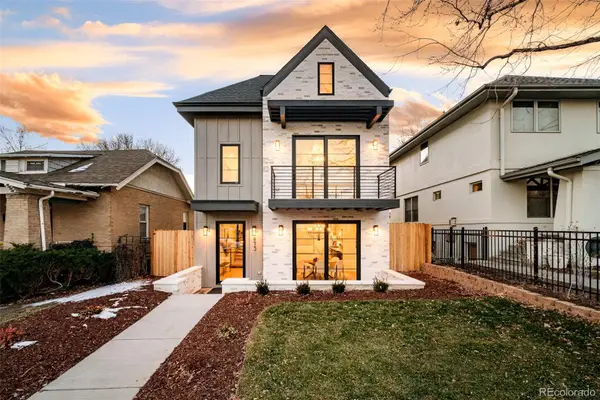 $2,995,000Active5 beds 6 baths4,309 sq. ft.
$2,995,000Active5 beds 6 baths4,309 sq. ft.415 S Williams Street, Denver, CO 80209
MLS# 7204858Listed by: COMPASS - DENVER

