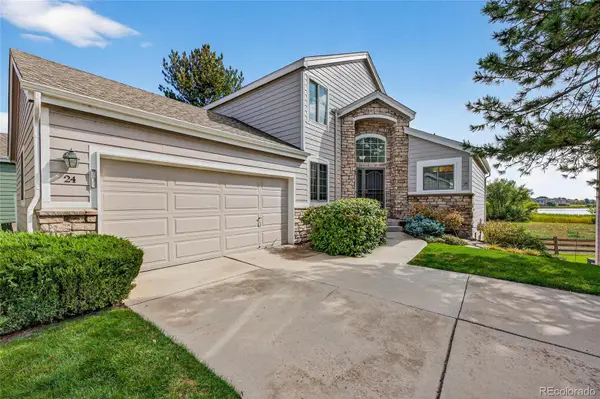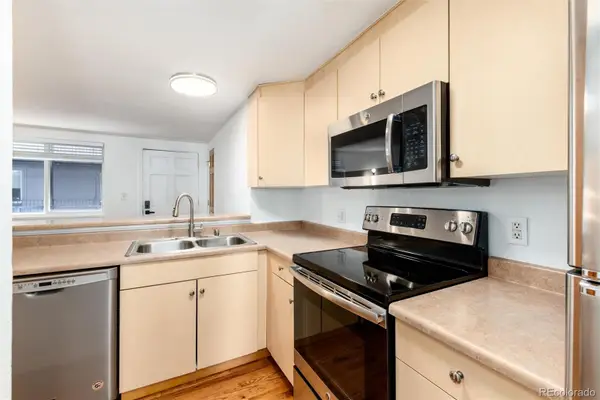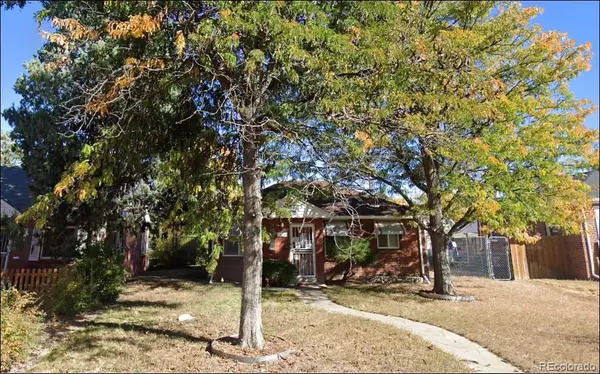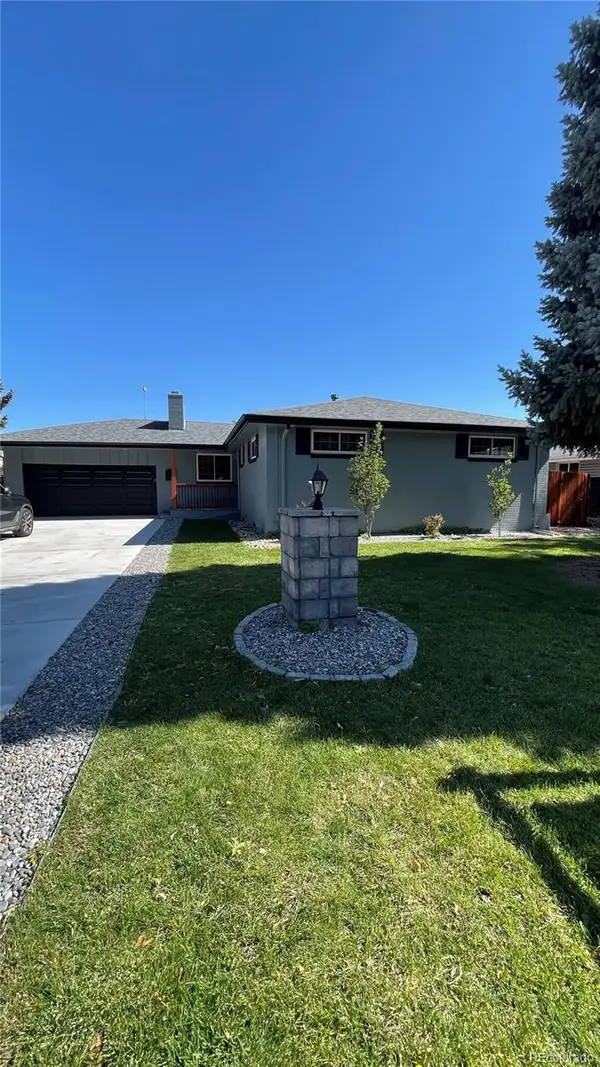888 S Emerson Street, Denver, CO 80209
Local realty services provided by:ERA Teamwork Realty
888 S Emerson Street,Denver, CO 80209
$1,250,000
- 5 Beds
- 4 Baths
- 2,991 sq. ft.
- Single family
- Active
Listed by:andy potarfandy.potarf@redfin.com,720-244-1070
Office:redfin corporation
MLS#:2197654
Source:ML
Price summary
- Price:$1,250,000
- Price per sq. ft.:$417.92
About this home
Beautiful Wash Park home in a prime Denver location, just steps from restaurants, coffee shops, grocery stores, the charm of South Pearl & South Gaylord, and Washington Park itself. Lush landscaping and mature trees create inviting curb appeal, welcoming you into a spacious, light-filled interior designed for both style and comfort. The main level offers open living and dining areas perfect for entertaining, along with a custom chef’s kitchen featuring slab granite, stainless steel appliances, a gas range, large eat-in island, and a butler’s pantry. Plantation shutters and a cozy family room with fireplace and dual doors open to a private backyard retreat, complete with stamped concrete patio, gas hookups for BBQ, a play structure, and a tree-filled setting ideal for relaxing or entertaining. Upstairs, the primary suite is a true retreat with a Juliette balcony and spa-like five-piece bath with jetted tub, next to convenient upstairs laundry. Two additional bedrooms on the upper level and two more in the finished basement provide plenty of space for family, guests, or home office needs. The lower-level family room is perfect for movie nights and casual gatherings. Thoughtfully updated and move-in ready, this home's recent upgrades include a new roof, stucco work, and dishwasher (2025), oven/microwave and AC (2024), and HVAC (2021), among others. Smart home features include an Ecobee thermostat with sensors, Schlage door locks, Rachio sprinkler system, MyQ garage app, built-in speakers, and Ethernet wiring. This home offers the perfect blend of modern convenience, timeless style, and an unbeatable location in the heart of Wash Park. Welcome home!
Contact an agent
Home facts
- Year built:2004
- Listing ID #:2197654
Rooms and interior
- Bedrooms:5
- Total bathrooms:4
- Full bathrooms:3
- Half bathrooms:1
- Living area:2,991 sq. ft.
Heating and cooling
- Cooling:Central Air
- Heating:Forced Air
Structure and exterior
- Roof:Shingle
- Year built:2004
- Building area:2,991 sq. ft.
- Lot area:0.07 Acres
Schools
- High school:South
- Middle school:Grant
- Elementary school:Lincoln
Utilities
- Water:Public
- Sewer:Public Sewer
Finances and disclosures
- Price:$1,250,000
- Price per sq. ft.:$417.92
- Tax amount:$6,296 (2024)
New listings near 888 S Emerson Street
- New
 $819,900Active4 beds 4 baths3,057 sq. ft.
$819,900Active4 beds 4 baths3,057 sq. ft.7400 W Grant Ranch Boulevard #24, Littleton, CO 80123
MLS# 6185974Listed by: BROKERS GUILD HOMES - New
 $182,500Active1 beds 1 baths468 sq. ft.
$182,500Active1 beds 1 baths468 sq. ft.336 N Grant Street #303, Denver, CO 80203
MLS# 6890141Listed by: STEADMAN REAL ESTATE, LLC - New
 $375,000Active2 beds 1 baths774 sq. ft.
$375,000Active2 beds 1 baths774 sq. ft.1558 Spruce Street, Denver, CO 80220
MLS# 5362991Listed by: LEGACY 100 REAL ESTATE PARTNERS LLC - Coming Soon
 $699,000Coming Soon4 beds 2 baths
$699,000Coming Soon4 beds 2 baths3819 Jason Street, Denver, CO 80211
MLS# 3474780Listed by: COMPASS - DENVER - New
 $579,000Active2 beds 1 baths804 sq. ft.
$579,000Active2 beds 1 baths804 sq. ft.3217 1/2 N Osage Street, Denver, CO 80211
MLS# 9751384Listed by: HOMESMART REALTY - New
 $579,000Active2 beds 1 baths804 sq. ft.
$579,000Active2 beds 1 baths804 sq. ft.3217 N Osage Street, Denver, CO 80211
MLS# 4354641Listed by: HOMESMART REALTY - New
 $3,495,000Active4 beds 5 baths3,710 sq. ft.
$3,495,000Active4 beds 5 baths3,710 sq. ft.3080 E Flora Place, Denver, CO 80210
MLS# 4389434Listed by: CORKEN + COMPANY REAL ESTATE GROUP, LLC - New
 $549,000Active2 beds 2 baths703 sq. ft.
$549,000Active2 beds 2 baths703 sq. ft.2632 W 37th Avenue, Denver, CO 80211
MLS# 5445676Listed by: KHAYA REAL ESTATE LLC - New
 $1,150,000Active5 beds 4 baths3,004 sq. ft.
$1,150,000Active5 beds 4 baths3,004 sq. ft.3630 S Hillcrest Drive, Denver, CO 80237
MLS# 7188756Listed by: HOMESMART - New
 $800,000Active3 beds 2 baths2,244 sq. ft.
$800,000Active3 beds 2 baths2,244 sq. ft.3453 Alcott Street, Denver, CO 80211
MLS# 5699146Listed by: COMPASS - DENVER
