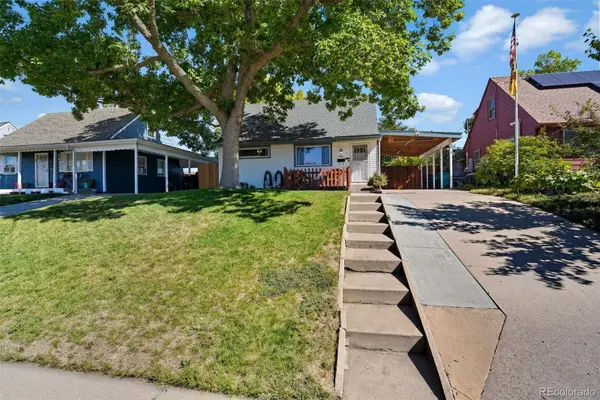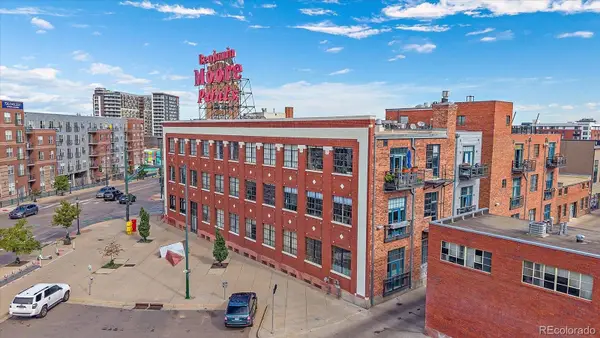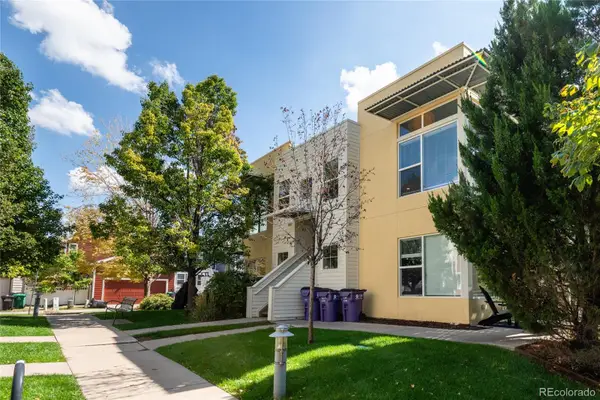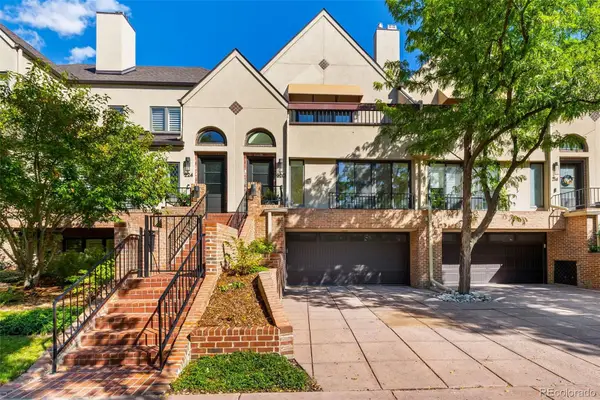891 14th Street #1904, Denver, CO 80202
Local realty services provided by:ERA Shields Real Estate
Listed by:arnold tedjokusumoarnold@usajrealty.com,720-270-3821
Office:usaj realty
MLS#:8324495
Source:ML
Price summary
- Price:$435,000
- Price per sq. ft.:$533.09
- Monthly HOA dues:$516
About this home
Luxury High-Rise Living! This 19th-floor residence at The Spire just received a dramatic price improvement!
This is your chance to own high-end luxury at unmatched value. Enjoy a sophisticated residence in one of Downtown Denver’s most iconic and amenity-rich buildings. This beautifully maintained 1-bedroom, 1-bathroom residence is located in the highly sought-after Spire Building in the heart of Downtown Denver.
Step into a bright and open floor plan featuring rich wood flooring and seamless access to your private balcony with picturesque views—the perfect place to unwind, enjoy morning coffee, or take in the twinkling skyline at night. The modern kitchen is complete with a center island, breakfast bar, and ample storage, making it both functional and ideal for entertaining.
The spacious primary bedroom offers a serene retreat, complete with a walk-in closet. Whether you're a first-time buyer, investor, or seeking a stylish downtown crash pad, this unit checks all the boxes.
Living at SPIRE means access to world-class amenities: 24-hour concierge, a 3rd-floor dog park, state-of-the-art fitness center, 9th-floor resident park, screening room, resort-style pools and lounges, fire pit, wireless internet cafe, and a 24/7 concierge. With a walk score of 95, you're just steps from Denver’s best restaurants, shopping, nightlife, cultural venues, and public transportation.
Don’t miss your chance to own luxury high-rise living in the heart of Downtown Denver at a price you won’t see again.
Contact an agent
Home facts
- Year built:2009
- Listing ID #:8324495
Rooms and interior
- Bedrooms:1
- Total bathrooms:1
- Full bathrooms:1
- Living area:816 sq. ft.
Heating and cooling
- Cooling:Central Air
- Heating:Electric, Forced Air, Heat Pump
Structure and exterior
- Year built:2009
- Building area:816 sq. ft.
- Lot area:0.84 Acres
Schools
- High school:West
- Middle school:Strive Westwood
- Elementary school:Greenlee
Utilities
- Water:Public
- Sewer:Public Sewer
Finances and disclosures
- Price:$435,000
- Price per sq. ft.:$533.09
- Tax amount:$2,184 (2024)
New listings near 891 14th Street #1904
- Coming Soon
 $475,000Coming Soon4 beds 2 baths
$475,000Coming Soon4 beds 2 baths1860 S Raritan Street, Denver, CO 80223
MLS# 2307863Listed by: KELLER WILLIAMS REALTY DOWNTOWN LLC - New
 $1,000,000Active3 beds 2 baths1,735 sq. ft.
$1,000,000Active3 beds 2 baths1,735 sq. ft.3014 S Cook Street, Denver, CO 80210
MLS# 5474423Listed by: BERKSHIRE HATHAWAY HOME SERVICES, ROCKY MOUNTAIN REALTORS - New
 $209,900Active1 beds 1 baths428 sq. ft.
$209,900Active1 beds 1 baths428 sq. ft.1833 N Williams Street #307, Denver, CO 80218
MLS# 8090426Listed by: SUJON REALTY - New
 $369,000Active3 beds 2 baths1,316 sq. ft.
$369,000Active3 beds 2 baths1,316 sq. ft.8481 W Union Avenue #201, Littleton, CO 80123
MLS# 2447423Listed by: LEGACY 100 REAL ESTATE PARTNERS LLC - New
 $1,190,000Active3 beds 2 baths2,048 sq. ft.
$1,190,000Active3 beds 2 baths2,048 sq. ft.2500 Walnut Street #202, Denver, CO 80205
MLS# 4333927Listed by: KENTWOOD REAL ESTATE CHERRY CREEK - New
 $94,900Active1 beds 1 baths486 sq. ft.
$94,900Active1 beds 1 baths486 sq. ft.8822 E Florida Avenue #118, Denver, CO 80247
MLS# 8088713Listed by: RE/MAX PROFESSIONALS - New
 $170,000Active2 beds 1 baths781 sq. ft.
$170,000Active2 beds 1 baths781 sq. ft.2678 Syracuse Street #205, Denver, CO 80238
MLS# 8351998Listed by: MB SUMMERS REALTY  $490,000Active3 beds 2 baths2,110 sq. ft.
$490,000Active3 beds 2 baths2,110 sq. ft.1998 S Zenobia Street, Denver, CO 80219
MLS# 2962405Listed by: KELLER WILLIAMS TRILOGY- Open Sat, 11am to 1pmNew
 $750,000Active3 beds 2 baths1,593 sq. ft.
$750,000Active3 beds 2 baths1,593 sq. ft.2955 Inca Street #4K, Denver, CO 80202
MLS# 2244376Listed by: REDFIN CORPORATION - New
 $1,550,000Active4 beds 4 baths3,425 sq. ft.
$1,550,000Active4 beds 4 baths3,425 sq. ft.220 Adams Street, Denver, CO 80206
MLS# 4254519Listed by: KENTWOOD REAL ESTATE DTC, LLC
