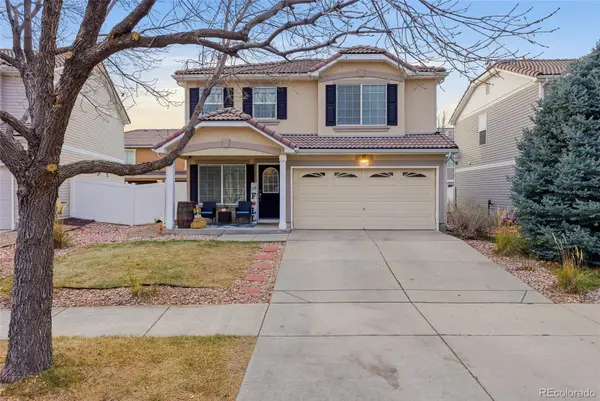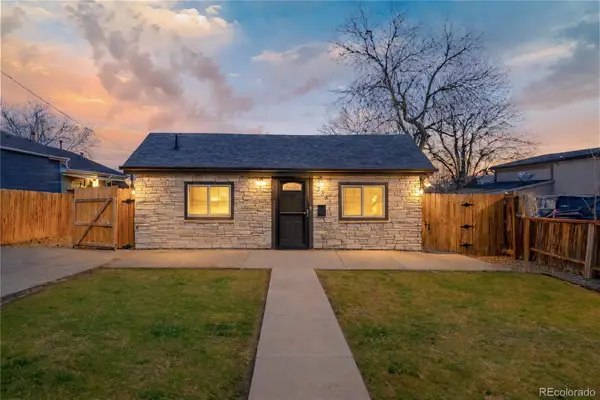891 14th Street #2205, Denver, CO 80202
Local realty services provided by:ERA New Age
891 14th Street #2205,Denver, CO 80202
$440,000
- 1 Beds
- 1 Baths
- 758 sq. ft.
- Condominium
- Active
Listed by: rebecca s. johnsonrebeccasuejohnson@gmail.com,303-523-5193
Office: property avenue inc
MLS#:2748795
Source:ML
Price summary
- Price:$440,000
- Price per sq. ft.:$580.47
- Monthly HOA dues:$475
About this home
Offering a $10,000 seller credit! Location, location, location! Live within steps of everything Downtown Denver has to offer from this 22nd floor contemporary loft-style condo & experience urban living at its best! The open floor plan of this one bed, one-bath home feels spacious with its soaring ceilings & expansive floor-to-ceiling windows that drench the home in abundant natural light. The kitchen features sleek ss appliances, slab granite countertops, a pantry, flat-panel cabinetry & both recessed & pendant lighting. The seamless flow between the living, kitchen, dining & balcony are perfect for both daily living & entertaining guests. Wood floors & exposed concrete flow through the home most notably in the dining area which has room for a sizable table & there is a built-in computer nook. The private bedroom has a contemporary barn door & direct access to the bathroom through a 2nd door. There is a full-sized washer/dryer & a storage closet for life’s extra things. Experience breathtaking mountain & city views from inside the home as well as from your private balcony. You’ll love the spectacular sunsets, clocktower colors, city lights & captivating fireworks displays. The condo comes with a deeded parking spot & a secure private storage area. Denver's iconic Spire is a 42-story LEED-certified luxury high-rise known for its 40,000 sqft of unparalleled amenities. With many recent renovations, checking out the rest of your home is a must during your showing. There is an extensive fitness center, heated pool & hot tub (accessible yr-round), community lounges, onsite security, concierge service, dog park, theater room, outdoor grilling area & 2 fully furnished rentable guest suites. The light rail is across the street or take the A-line from Union Station to DIA & skip the hassle of airport parking. At the Spire, life is about convenience & w/Denver's best restaurants, bars, & entertainment venues just out your door, this is the life you’ve been looking for!
Contact an agent
Home facts
- Year built:2009
- Listing ID #:2748795
Rooms and interior
- Bedrooms:1
- Total bathrooms:1
- Full bathrooms:1
- Living area:758 sq. ft.
Heating and cooling
- Cooling:Central Air
- Heating:Forced Air, Heat Pump
Structure and exterior
- Year built:2009
- Building area:758 sq. ft.
Schools
- High school:West
- Middle school:Kepner
- Elementary school:Greenlee
Utilities
- Sewer:Community Sewer
Finances and disclosures
- Price:$440,000
- Price per sq. ft.:$580.47
- Tax amount:$2,075 (2024)
New listings near 891 14th Street #2205
- New
 $140,000Active1 beds 1 baths763 sq. ft.
$140,000Active1 beds 1 baths763 sq. ft.7755 E Quincy Avenue #206A4, Denver, CO 80237
MLS# 1785942Listed by: LIV SOTHEBY'S INTERNATIONAL REALTY - New
 $960,000Active4 beds 4 baths3,055 sq. ft.
$960,000Active4 beds 4 baths3,055 sq. ft.185 Pontiac Street, Denver, CO 80220
MLS# 3360267Listed by: COMPASS - DENVER - New
 $439,000Active3 beds 3 baths1,754 sq. ft.
$439,000Active3 beds 3 baths1,754 sq. ft.5567 Netherland Court, Denver, CO 80249
MLS# 3384837Listed by: PAK HOME REALTY - New
 $399,900Active2 beds 1 baths685 sq. ft.
$399,900Active2 beds 1 baths685 sq. ft.3381 W Center Avenue, Denver, CO 80219
MLS# 8950370Listed by: LOKATION REAL ESTATE - New
 $443,155Active3 beds 3 baths1,410 sq. ft.
$443,155Active3 beds 3 baths1,410 sq. ft.22649 E 47th Drive, Aurora, CO 80019
MLS# 3217720Listed by: LANDMARK RESIDENTIAL BROKERAGE - New
 $375,000Active2 beds 2 baths939 sq. ft.
$375,000Active2 beds 2 baths939 sq. ft.1709 W Asbury Avenue, Denver, CO 80223
MLS# 3465454Listed by: CITY PARK REALTY LLC - New
 $845,000Active4 beds 3 baths1,746 sq. ft.
$845,000Active4 beds 3 baths1,746 sq. ft.1341 Eudora Street, Denver, CO 80220
MLS# 7798884Listed by: LOKATION REAL ESTATE - Open Sat, 3am to 5pmNew
 $535,000Active4 beds 2 baths2,032 sq. ft.
$535,000Active4 beds 2 baths2,032 sq. ft.1846 S Utica Street, Denver, CO 80219
MLS# 3623128Listed by: GUIDE REAL ESTATE - New
 $340,000Active2 beds 3 baths1,102 sq. ft.
$340,000Active2 beds 3 baths1,102 sq. ft.1811 S Quebec Way #82, Denver, CO 80231
MLS# 5336816Listed by: COLDWELL BANKER REALTY 24 - Open Sat, 12 to 2pmNew
 $464,900Active2 beds 1 baths768 sq. ft.
$464,900Active2 beds 1 baths768 sq. ft.754 Dahlia Street, Denver, CO 80220
MLS# 6542641Listed by: RE-ASSURANCE HOMES
