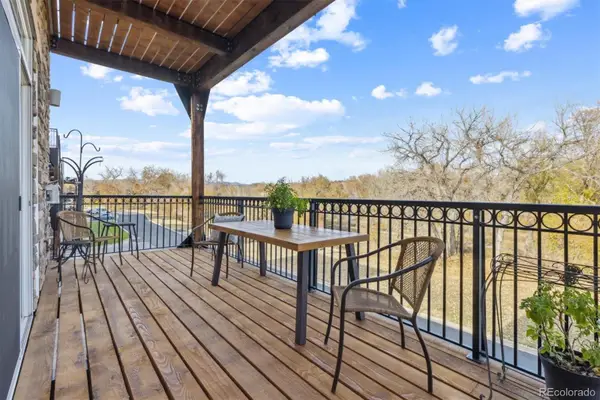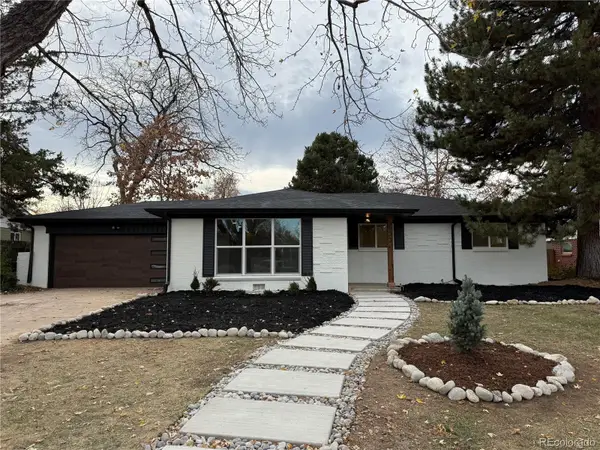891 14th Street #4012, Denver, CO 80202
Local realty services provided by:ERA Teamwork Realty
891 14th Street #4012,Denver, CO 80202
$510,000
- 1 Beds
- 1 Baths
- 816 sq. ft.
- Condominium
- Active
Listed by: luke mcevilly, bring home denverLuke@BringHomeDenver.com,303-358-3702
Office: keller williams realty downtown llc.
MLS#:4759621
Source:ML
Price summary
- Price:$510,000
- Price per sq. ft.:$625
- Monthly HOA dues:$530
About this home
NICEST 1 BED/1 BATH @ SPIRE AND PRICED TO SELL! Penthouse-Level Living | $45K+ in Updates | 42nd Floor Sky Club Access | Resort-Style Amenities | Live above it all at SPIRE — downtown Denver’s most vibrant high-rise — where modern design meets effortless luxury. This move-in ready 40th-floor residence offers breathtaking, floor-to-ceiling views that span from the sparkling city skyline to the Rocky Mountains.
Inside an open, light-filled layout flows seamlessly from the chef’s kitchen — complete with a center island, slab granite countertops, stainless appliances, and sleek cabinetry — into the spacious living and dining areas, perfect for entertaining or unwinding after a busy day or night out in the Theater District.
The primary suite feels like a retreat, featuring a sound-insulated door, custom curtains, ceiling fan, newer carpet, and a thoughtfully organized walk-in closet. The fully remodeled bathroom and over $45,000 in updates (including new washer/dryer, dishwasher, disposal, and two mounted TVs) make this home truly turnkey.
As a resident on the penthouse levels, you’ll enjoy exclusive Sky Club access, plus all of SPIRE’s world-class amenities — a resort-style pool and hot tub, state-of-the-art fitness center, private theater, stylish co-working spaces, social lounges, 24-hour concierge, and secure, deeded parking (space #75 on level 2).
All of this in the heart of downtown — just steps from the Denver Center for Performing Arts, Larimer Square, Ball Arena, Union Station, and the city’s best dining and nightlife.
This isn’t just a condo — it’s a lifestyle elevated.
Contact an agent
Home facts
- Year built:2009
- Listing ID #:4759621
Rooms and interior
- Bedrooms:1
- Total bathrooms:1
- Full bathrooms:1
- Living area:816 sq. ft.
Heating and cooling
- Cooling:Central Air
- Heating:Electric, Forced Air, Heat Pump
Structure and exterior
- Year built:2009
- Building area:816 sq. ft.
Schools
- High school:West
- Middle school:Dora Moore
- Elementary school:Greenlee
Utilities
- Water:Public
- Sewer:Public Sewer
Finances and disclosures
- Price:$510,000
- Price per sq. ft.:$625
- Tax amount:$2,741 (2024)
New listings near 891 14th Street #4012
- New
 $725,000Active5 beds 3 baths2,444 sq. ft.
$725,000Active5 beds 3 baths2,444 sq. ft.6851 E Iliff Place, Denver, CO 80224
MLS# 2417153Listed by: HIGH RIDGE REALTY - New
 $500,000Active2 beds 3 baths2,195 sq. ft.
$500,000Active2 beds 3 baths2,195 sq. ft.6000 W Floyd Avenue #212, Denver, CO 80227
MLS# 3423501Listed by: EQUITY COLORADO REAL ESTATE - New
 $889,000Active2 beds 2 baths1,445 sq. ft.
$889,000Active2 beds 2 baths1,445 sq. ft.4735 W 38th Avenue, Denver, CO 80212
MLS# 8154528Listed by: LIVE.LAUGH.DENVER. REAL ESTATE GROUP - New
 $798,000Active3 beds 2 baths2,072 sq. ft.
$798,000Active3 beds 2 baths2,072 sq. ft.2842 N Glencoe Street, Denver, CO 80207
MLS# 2704555Listed by: COMPASS - DENVER - New
 $820,000Active5 beds 5 baths2,632 sq. ft.
$820,000Active5 beds 5 baths2,632 sq. ft.944 Ivanhoe Street, Denver, CO 80220
MLS# 6464709Listed by: SARA SELLS COLORADO - New
 $400,000Active5 beds 2 baths1,924 sq. ft.
$400,000Active5 beds 2 baths1,924 sq. ft.301 W 78th Place, Denver, CO 80221
MLS# 7795349Listed by: KELLER WILLIAMS PREFERRED REALTY - Coming Soon
 $924,900Coming Soon5 beds 4 baths
$924,900Coming Soon5 beds 4 baths453 S Oneida Way, Denver, CO 80224
MLS# 8656263Listed by: BROKERS GUILD HOMES - Coming Soon
 $360,000Coming Soon2 beds 2 baths
$360,000Coming Soon2 beds 2 baths9850 W Stanford Avenue #D, Littleton, CO 80123
MLS# 5719541Listed by: COLDWELL BANKER REALTY 18 - New
 $375,000Active2 beds 2 baths1,044 sq. ft.
$375,000Active2 beds 2 baths1,044 sq. ft.8755 W Berry Avenue #201, Littleton, CO 80123
MLS# 2529716Listed by: KENTWOOD REAL ESTATE CHERRY CREEK - New
 $525,000Active3 beds 2 baths1,335 sq. ft.
$525,000Active3 beds 2 baths1,335 sq. ft.3678 S Newland Street, Denver, CO 80235
MLS# 3623827Listed by: NAV REAL ESTATE
