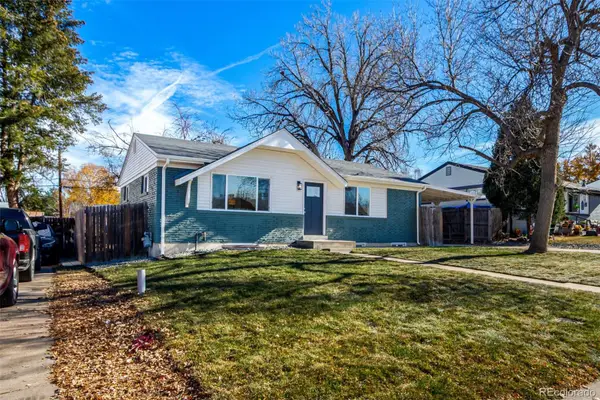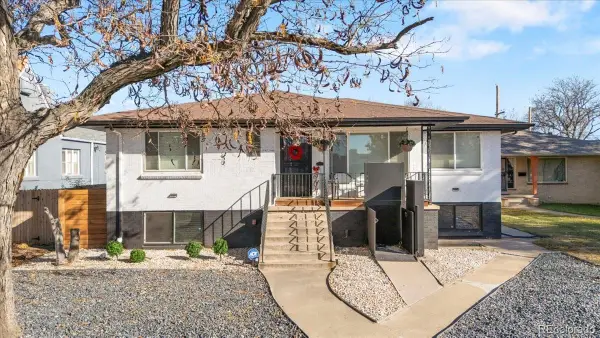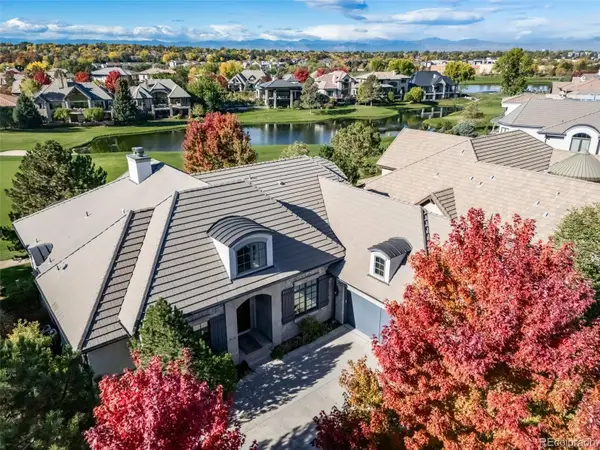8912 E 47th Avenue, Denver, CO 80238
Local realty services provided by:ERA Teamwork Realty
8912 E 47th Avenue,Denver, CO 80238
$525,000
- 2 Beds
- 3 Baths
- 1,556 sq. ft.
- Townhouse
- Active
Listed by: ashley stricklandashley@sgcolorado.com,720-465-4455
Office: the strickland group
MLS#:5933925
Source:ML
Price summary
- Price:$525,000
- Price per sq. ft.:$337.4
- Monthly HOA dues:$144
About this home
Welcome home to your urban retreat in Central Park with breathtaking rooftop views of both the city and the mountains! Inside, you'll find thoughtful design and everyday ease collide in this two-bedroom, three-bathroom modern townhouse. Located just off the park, you'll be greeted by a welcoming foyer and access to your two-car tandem garage, large enough to park your car and set up a home office, home gym or store all your Colorado toys. Upstairs, the main level features an open-concept design with an updated kitchen, separate dining space with a grilling deck, and a spacious living room anchored by a secret custom bar for effortless entertaining. A designer powder bath on this level makes even the practical moments feel elevated, while abundant natural light pours in from every angle. Upstairs, you’ll find that both your primary and guest bedrooms offer en suite full bathrooms with modern finishes, and your primary suite even has a Pinterest-worthy custom closet for your shoe collection. However, the real showstopper is waiting for you one more level up. The expansive rooftop deck has truly jaw-dropping 360 degree city and mountain views, and it's partially covered so that you can enjoy sunsets all year-round and see just about every fireworks show in town. With this blend of style, functionality, and unbeatable access to the Light Rail, trails, parks, and neighborhood restaurants, this home doesn’t just check the boxes - it redefines what the new urban suburb lifestyle could really feel like. Not to mention, you'll be walking distance to Colorado's first Wayfair store in 2026!! Don't miss your chance to see it today!
Contact an agent
Home facts
- Year built:2017
- Listing ID #:5933925
Rooms and interior
- Bedrooms:2
- Total bathrooms:3
- Full bathrooms:1
- Half bathrooms:1
- Living area:1,556 sq. ft.
Heating and cooling
- Cooling:Central Air
- Heating:Forced Air
Structure and exterior
- Roof:Composition
- Year built:2017
- Building area:1,556 sq. ft.
Schools
- High school:Northfield
- Middle school:Denver Green
- Elementary school:Willow
Utilities
- Water:Public
- Sewer:Public Sewer
Finances and disclosures
- Price:$525,000
- Price per sq. ft.:$337.4
- Tax amount:$4,998 (2024)
New listings near 8912 E 47th Avenue
- New
 $400,000Active2 beds 1 baths1,064 sq. ft.
$400,000Active2 beds 1 baths1,064 sq. ft.3563 Leyden Street, Denver, CO 80207
MLS# 4404424Listed by: KELLER WILLIAMS REALTY URBAN ELITE - New
 $717,800Active3 beds 4 baths2,482 sq. ft.
$717,800Active3 beds 4 baths2,482 sq. ft.8734 Martin Luther King Boulevard, Denver, CO 80238
MLS# 6313682Listed by: EQUITY COLORADO REAL ESTATE - New
 $535,000Active4 beds 3 baths1,992 sq. ft.
$535,000Active4 beds 3 baths1,992 sq. ft.1760 S Dale Court, Denver, CO 80219
MLS# 7987632Listed by: COMPASS - DENVER - New
 $999,000Active6 beds 4 baths2,731 sq. ft.
$999,000Active6 beds 4 baths2,731 sq. ft.4720 Federal Boulevard, Denver, CO 80211
MLS# 4885779Listed by: KELLER WILLIAMS REALTY URBAN ELITE - New
 $559,900Active2 beds 1 baths920 sq. ft.
$559,900Active2 beds 1 baths920 sq. ft.4551 Utica Street, Denver, CO 80212
MLS# 2357508Listed by: HETER AND COMPANY INC - New
 $2,600,000Active5 beds 6 baths7,097 sq. ft.
$2,600,000Active5 beds 6 baths7,097 sq. ft.9126 E Wesley Avenue, Denver, CO 80231
MLS# 6734740Listed by: EXP REALTY, LLC - New
 $799,000Active3 beds 4 baths1,759 sq. ft.
$799,000Active3 beds 4 baths1,759 sq. ft.1236 Quitman Street, Denver, CO 80204
MLS# 8751708Listed by: KELLER WILLIAMS REALTY DOWNTOWN LLC - New
 $625,000Active2 beds 2 baths1,520 sq. ft.
$625,000Active2 beds 2 baths1,520 sq. ft.1209 S Pennsylvania Street, Denver, CO 80210
MLS# 1891228Listed by: HOLLERMEIER REALTY - New
 $375,000Active1 beds 1 baths819 sq. ft.
$375,000Active1 beds 1 baths819 sq. ft.2500 Walnut Street #306, Denver, CO 80205
MLS# 2380483Listed by: K.O. REAL ESTATE - New
 $699,990Active2 beds 2 baths1,282 sq. ft.
$699,990Active2 beds 2 baths1,282 sq. ft.4157 Wyandot Street, Denver, CO 80211
MLS# 6118631Listed by: KELLER WILLIAMS REALTY DOWNTOWN LLC
