9002 E Amherst Drive #A, Denver, CO 80231
Local realty services provided by:ERA Shields Real Estate
9002 E Amherst Drive #A,Denver, CO 80231
$419,900
- 3 Beds
- 2 Baths
- 2,343 sq. ft.
- Townhouse
- Pending
Listed by:alyssa ciceroAJCHomeRealtor@GMAIL.COM,303-522-3305
Office:compass - denver
MLS#:6842165
Source:ML
Price summary
- Price:$419,900
- Price per sq. ft.:$179.21
- Monthly HOA dues:$290
About this home
Uncover the potential of this delightful end-unit located in the sought after Cherry Creek Meadows. Which is waiting for your personal touch. The unit is surrounded by beautiful, mature trees that provide lots of shade including over your covered front porch. This large 3-bedroom, 2-bathroom ranch-style townhome offers an exceptional lifestyle. Enter through an open foyer that flows into a bright living room that features a fireplace before heading into the dining area, that is effortlessly connected to the kitchen for seamless entertaining. The oversized primary suite features a walk-in closet and en-suite bathroom. Adjacent to the main floor guest room is a full bathroom for their convenience. The front corner room offers large windows and is waiting for your vision as it would make a great space for a den, library, or office. While the partially finished basement provides extra living space with a guest bedroom, a craft or flex room and ample storage. Enjoy the private patio for peaceful relaxation or casual get-togethers. An oversized, detached two-car garage offers generous storage. Situated between the Highline Canal and Cherry Creek Trail, and just minutes from shopping, dining, and with convenient access to I-25 and I-225 and light rail, this home combines low-maintenance living with Denver's finest trails and amenities. Make this your dream home today!
Contact an agent
Home facts
- Year built:1981
- Listing ID #:6842165
Rooms and interior
- Bedrooms:3
- Total bathrooms:2
- Full bathrooms:1
- Living area:2,343 sq. ft.
Heating and cooling
- Cooling:Central Air
- Heating:Forced Air
Structure and exterior
- Roof:Composition
- Year built:1981
- Building area:2,343 sq. ft.
- Lot area:0.06 Acres
Schools
- High school:Thomas Jefferson
- Middle school:Hamilton
- Elementary school:Holm
Utilities
- Water:Public
- Sewer:Community Sewer
Finances and disclosures
- Price:$419,900
- Price per sq. ft.:$179.21
- Tax amount:$1,759 (2024)
New listings near 9002 E Amherst Drive #A
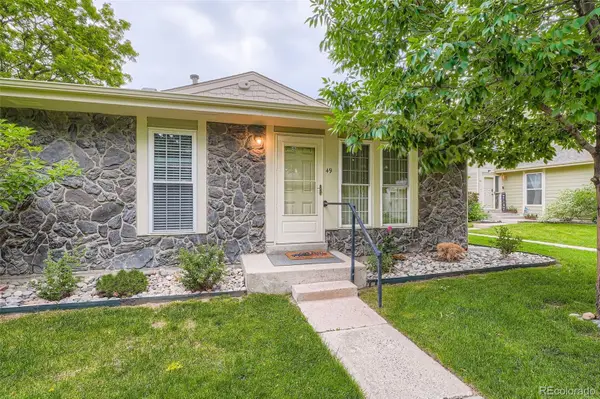 $229,900Pending2 beds 1 baths810 sq. ft.
$229,900Pending2 beds 1 baths810 sq. ft.1250 S Monaco Street Parkway #49, Denver, CO 80224
MLS# 3952757Listed by: ASSIST 2 SELL PIELE REALTY LLC $225,000Pending1 beds 1 baths701 sq. ft.
$225,000Pending1 beds 1 baths701 sq. ft.8335 Fairmount Drive #9-107, Denver, CO 80247
MLS# 4295697Listed by: 8Z REAL ESTATE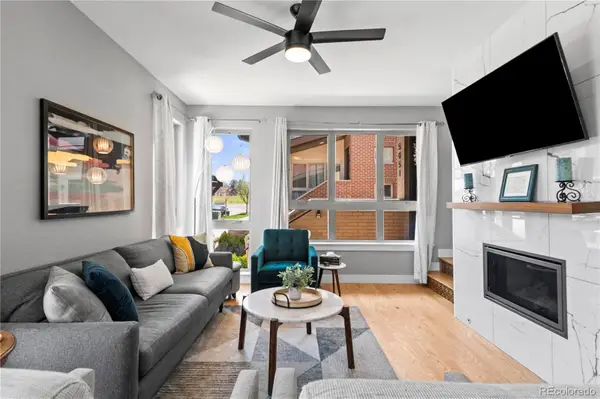 $779,000Pending3 beds 3 baths2,018 sq. ft.
$779,000Pending3 beds 3 baths2,018 sq. ft.5051 Vrain Street #27W, Denver, CO 80212
MLS# 5708249Listed by: REAL BROKER, LLC DBA REAL $1,169,000Pending4 beds 5 baths3,470 sq. ft.
$1,169,000Pending4 beds 5 baths3,470 sq. ft.2522 S Cherokee Street, Denver, CO 80223
MLS# 5800211Listed by: COMPASS - DENVER- Coming Soon
 $449,800Coming Soon2 beds 2 baths
$449,800Coming Soon2 beds 2 baths1975 N Grant Street #404, Denver, CO 80203
MLS# 2093401Listed by: COMPASS - DENVER - New
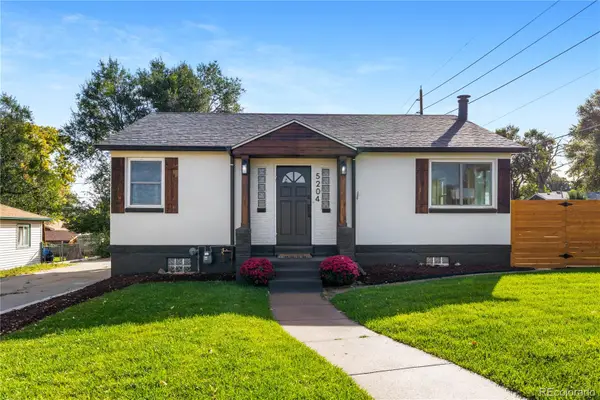 $670,000Active5 beds 2 baths1,972 sq. ft.
$670,000Active5 beds 2 baths1,972 sq. ft.5204 Perry Street, Denver, CO 80212
MLS# 3900028Listed by: HOMESMART - New
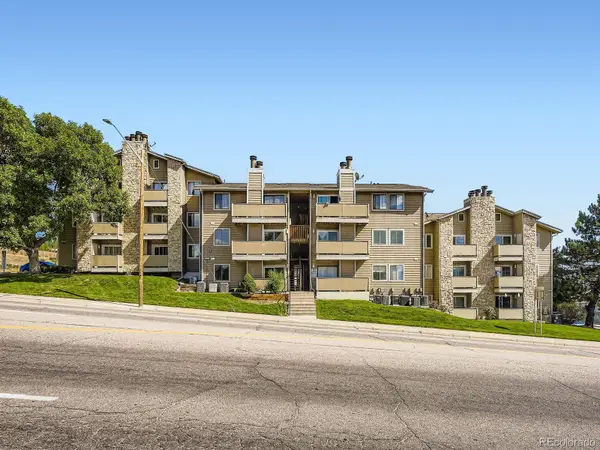 $200,000Active1 beds 1 baths585 sq. ft.
$200,000Active1 beds 1 baths585 sq. ft.2929 W Floyd Avenue #212, Denver, CO 80236
MLS# 5693184Listed by: KELLER WILLIAMS ADVANTAGE REALTY LLC - New
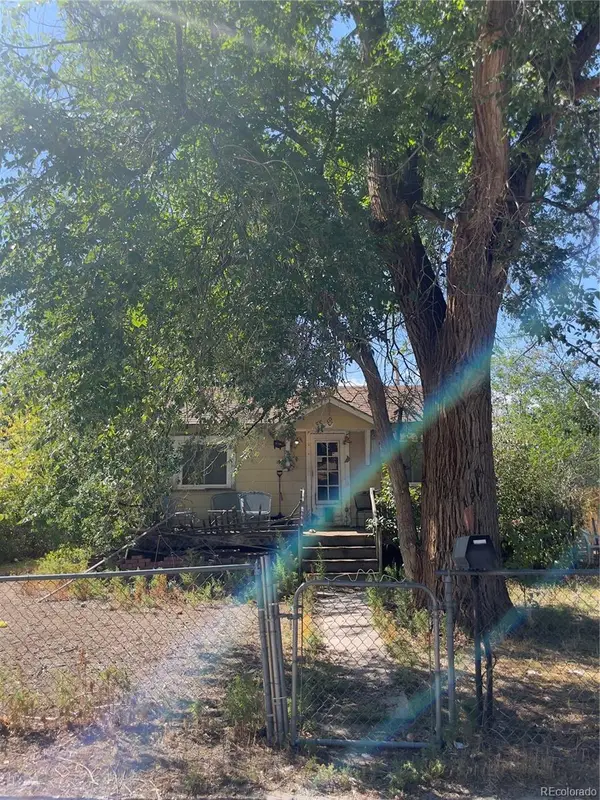 $400,000Active1 beds 1 baths464 sq. ft.
$400,000Active1 beds 1 baths464 sq. ft.2433 S Cherokee Street, Denver, CO 80223
MLS# 6930347Listed by: EXP REALTY, LLC - Coming Soon
 $450,000Coming Soon2 beds 2 baths
$450,000Coming Soon2 beds 2 baths1313 S Clarkson Street #405, Denver, CO 80210
MLS# 6599361Listed by: COLDWELL BANKER REALTY 18
